6313 HUNT STREET, Weston, WI 54476
Local realty services provided by:Better Homes and Gardens Real Estate Star Homes
Listed by:tynan anderson
Office:century 21 best way
MLS#:22504318
Source:Metro MLS
6313 HUNT STREET,Weston, WI 54476
$284,900
- 3 Beds
- 2 Baths
- 2,312 sq. ft.
- Single family
- Pending
Price summary
- Price:$284,900
- Price per sq. ft.:$123.23
About this home
Move-in ready ranch style home! This 3 bedroom, 2 bathroom home is located in the popular Village of Weston, set on a rare .89-acre wooded lot offering both privacy and convenience. With nearly 2,300 square feet of finished living space, this well cared for home has been thoughtfully updated, including a recently renovated bathroom. The fully finished basement level provides a family room, rec room, and a versatile bonus room perfect for an office, gym, or hobby space. Outside, you?ll appreciate the 2-car attached garage with an additional 22x14 heated and insulated workshop for year-round projects, plus an additional detached garage ideal for storage or future renovation. A spacious deck overlooks the scenic backyard, creating the perfect setting for relaxing or entertaining. With maintenance-free vinyl siding and pride of ownership throughout, this home blends comfort, functionality, and location into one outstanding opportunity. Schedule your showing today.,There is a drilled well located behind the property by the deck,that can be used as an extra source of water. The main source of water for the property is municipal water.
Contact an agent
Home facts
- Year built:1959
- Listing ID #:22504318
- Added:33 day(s) ago
- Updated:October 15, 2025 at 04:11 PM
Rooms and interior
- Bedrooms:3
- Total bathrooms:2
- Full bathrooms:2
- Living area:2,312 sq. ft.
Heating and cooling
- Cooling:Central Air, Forced Air
- Heating:Forced Air, Natural Gas
Structure and exterior
- Roof:Shingle
- Year built:1959
- Building area:2,312 sq. ft.
- Lot area:0.89 Acres
Schools
- High school:D C Everest
- Middle school:D C Everest
Utilities
- Water:Municipal Water
- Sewer:Municipal Sewer
Finances and disclosures
- Price:$284,900
- Price per sq. ft.:$123.23
- Tax amount:$3,243 (2024)
New listings near 6313 HUNT STREET
- New
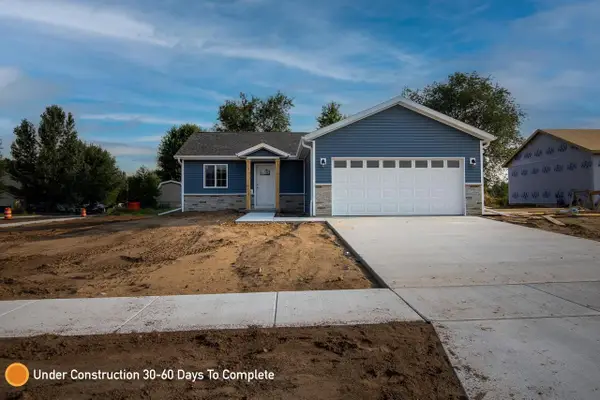 $380,795Active4 beds 3 baths1,670 sq. ft.
$380,795Active4 beds 3 baths1,670 sq. ft.6304 PERCH DRIVE, Weston, WI 54476
MLS# 22504888Listed by: GREEN TREE, LLC - New
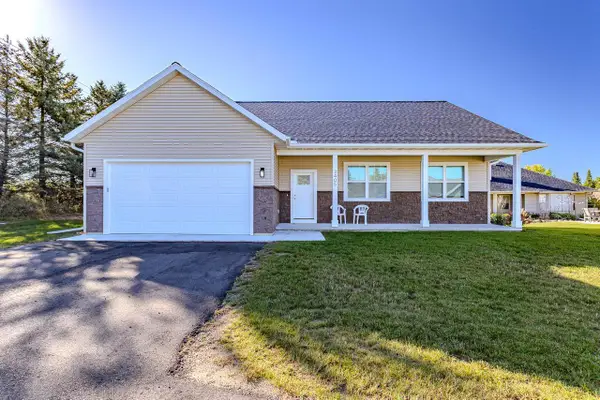 $357,900Active3 beds 2 baths1,425 sq. ft.
$357,900Active3 beds 2 baths1,425 sq. ft.3405 CAESARS COURT, Weston, WI 54476
MLS# 22504847Listed by: RE/MAX EXCEL 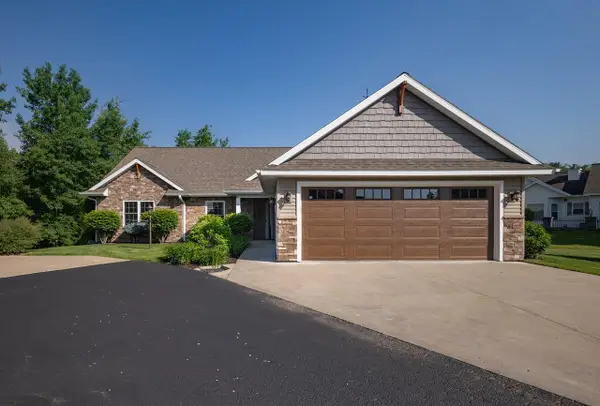 $550,000Pending4 beds 4 baths3,017 sq. ft.
$550,000Pending4 beds 4 baths3,017 sq. ft.3302 MONTE CARLO DRIVE, Weston, WI 54476
MLS# 22504709Listed by: RE/MAX EXCEL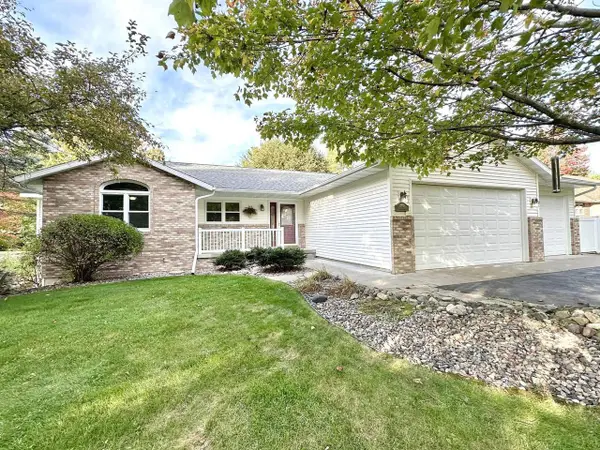 $459,900Active4 beds 4 baths3,008 sq. ft.
$459,900Active4 beds 4 baths3,008 sq. ft.5702 MARY LANE, Weston, WI 54476
MLS# 22504720Listed by: FIRST WEBER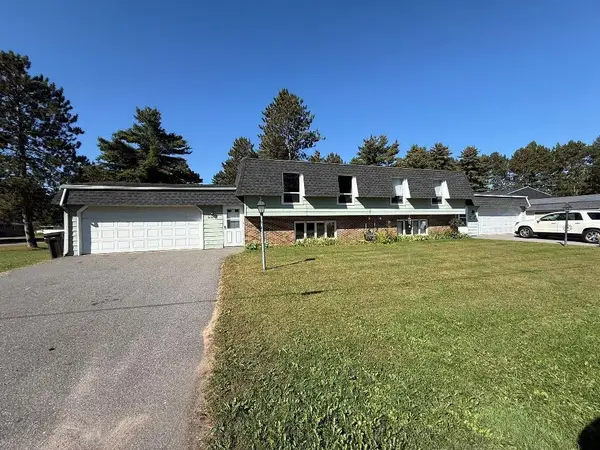 $199,900Pending-- beds -- baths
$199,900Pending-- beds -- baths6002-6004 EDWARD STREET, Weston, WI 54476
MLS# 22504675Listed by: COLDWELL BANKER ACTION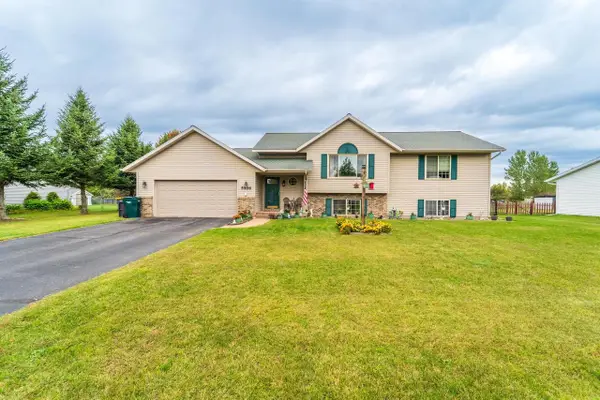 $299,900Pending4 beds 2 baths2,240 sq. ft.
$299,900Pending4 beds 2 baths2,240 sq. ft.5906 ALEX STREET, Weston, WI 54476
MLS# 22504628Listed by: JONES REAL ESTATE GROUP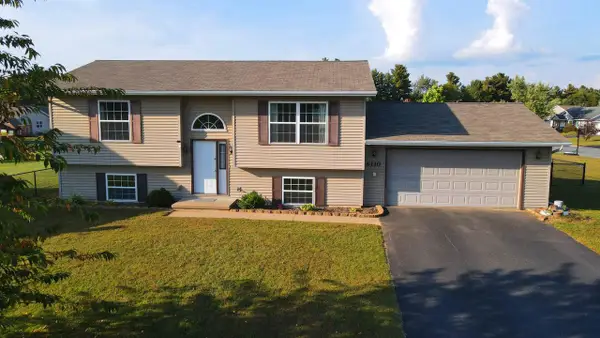 $284,900Pending4 beds 2 baths1,729 sq. ft.
$284,900Pending4 beds 2 baths1,729 sq. ft.6110 KAYAK DRIVE, Weston, WI 54476
MLS# 22504467Listed by: EXP REALTY, LLC $335,345Active3 beds 2 baths1,141 sq. ft.
$335,345Active3 beds 2 baths1,141 sq. ft.3706 MUSKIE DRIVE, Weston, WI 54476
MLS# 22504361Listed by: GREEN TREE, LLC $365,455Active3 beds 2 baths1,415 sq. ft.
$365,455Active3 beds 2 baths1,415 sq. ft.3710 MUSKIE DRIVE, Weston, WI 54476
MLS# 22504362Listed by: GREEN TREE, LLC $405,685Active3 beds 2 baths1,669 sq. ft.
$405,685Active3 beds 2 baths1,669 sq. ft.3714 MUSKIE DRIVE, Weston, WI 54476
MLS# 22504363Listed by: GREEN TREE, LLC
