8418 MAPLEFIELD WAY #Lot 86, Weston, WI 54476
Local realty services provided by:Better Homes and Gardens Real Estate Star Homes
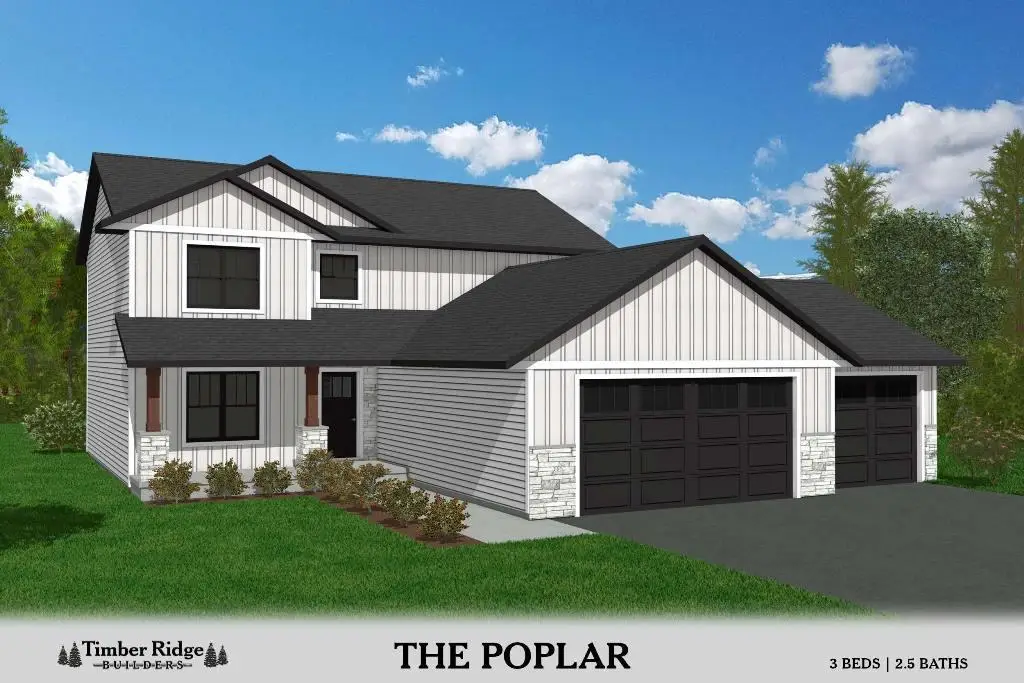
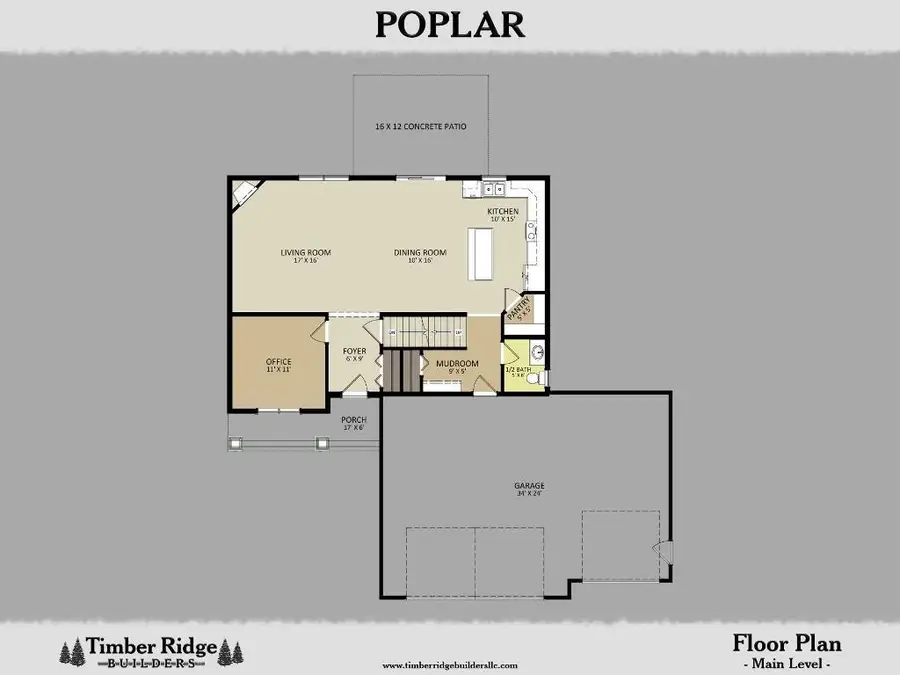
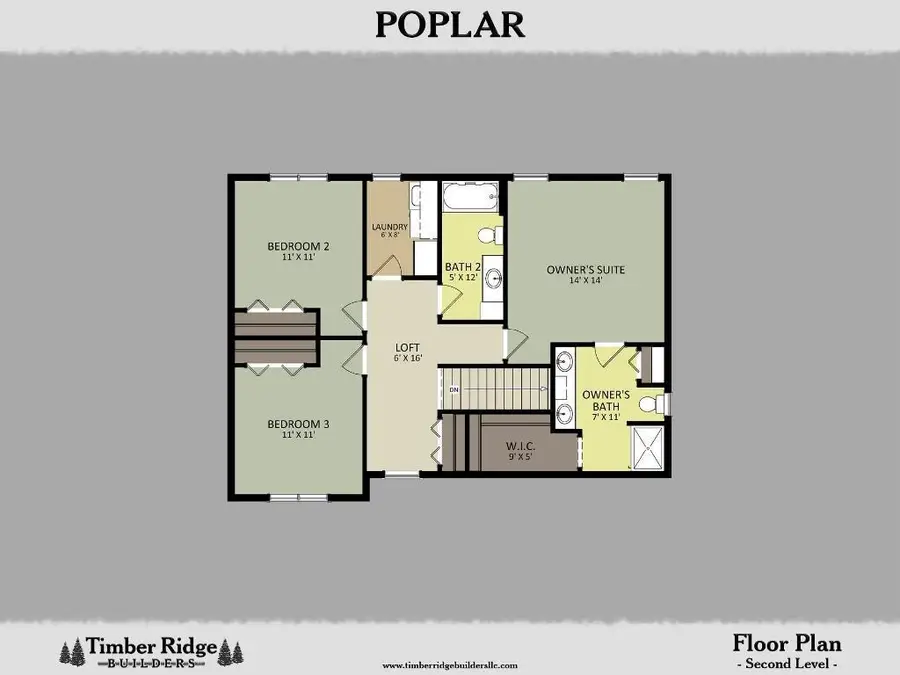
Listed by:joan mathies
Office:coldwell banker action
MLS#:22502433
Source:Metro MLS
8418 MAPLEFIELD WAY #Lot 86,Weston, WI 54476
$484,900
- 3 Beds
- 3 Baths
- 2,024 sq. ft.
- Single family
- Pending
Price summary
- Price:$484,900
- Price per sq. ft.:$239.58
About this home
Introducing the Premier Poplar Model at Hinner Springs – Weston. Timber Ridge Builders is proud to unveil the Poplar, our premier two-story home now available in the desirable Hinner Springs subdivision in Weston! With 2,024 square feet of thoughtfully designed living space, the Poplar offers comfort, style, and functionality for today’s families. Main Level Features include; open-concept layout ideal for entertaining. Modern electric corner fireplace in the spacious living room. Stylish kitchen with corner pantry and center island. Dedicated office space for remote work or study. Convenient mudroom and a half bath for guests. Upper-level highlights include owner’s suite with a generous walk-in closet and double-sink vanity. Two additional bedrooms and a full hall bath. Laundry room located steps from all bedrooms for added convenience. Unfinished lower-level offering room to expand—customize to fit your lifestyle! The exterior of the home offers maintenance free vinyl siding and brick/stone accent for great curb appeal! And don’t forget the 3-car garage—perfect for storage, hobbies, or multiple vehicles. Come see why Timber Ridge Builders continues to set the standard for premier homes in Central Wisconsin. One year builders home warranty included. Please note; this home is under construction and actual home may vary in finish materials, color of finishes, overall sizes and dimensions.
Contact an agent
Home facts
- Year built:2025
- Listing Id #:22502433
- Added:70 day(s) ago
- Updated:August 15, 2025 at 03:23 PM
Rooms and interior
- Bedrooms:3
- Total bathrooms:3
- Full bathrooms:2
- Living area:2,024 sq. ft.
Heating and cooling
- Cooling:Forced Air
- Heating:Forced Air, Natural Gas
Structure and exterior
- Roof:Shingle
- Year built:2025
- Building area:2,024 sq. ft.
- Lot area:0.38 Acres
Schools
- High school:D C Everest
- Middle school:D C Everest
Utilities
- Water:Municipal Water
- Sewer:Municipal Sewer
Finances and disclosures
- Price:$484,900
- Price per sq. ft.:$239.58
New listings near 8418 MAPLEFIELD WAY #Lot 86
- New
 $419,900Active3 beds 2 baths1,925 sq. ft.
$419,900Active3 beds 2 baths1,925 sq. ft.8504 HINNER SPRINGS DRIVE, Weston, WI 54476
MLS# 22503842Listed by: COLDWELL BANKER ACTION - New
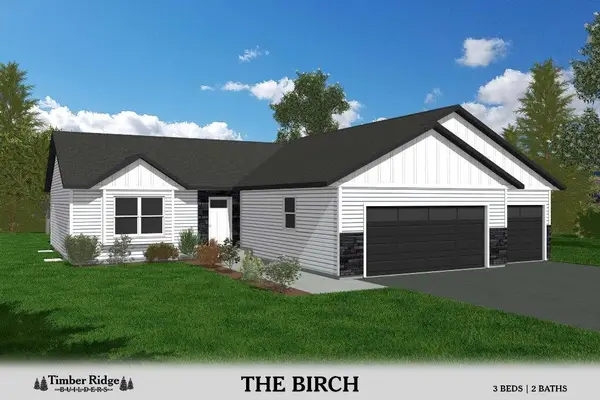 $424,900Active3 beds 2 baths2,058 sq. ft.
$424,900Active3 beds 2 baths2,058 sq. ft.8412 HINNER SPRINGS DRIVE, Weston, WI 54476
MLS# 22503846Listed by: COLDWELL BANKER ACTION  $288,900Pending3 beds 2 baths2,064 sq. ft.
$288,900Pending3 beds 2 baths2,064 sq. ft.4303 ACRE AVENUE, Schofield, WI 54476
MLS# 22503375Listed by: FIRST WEBER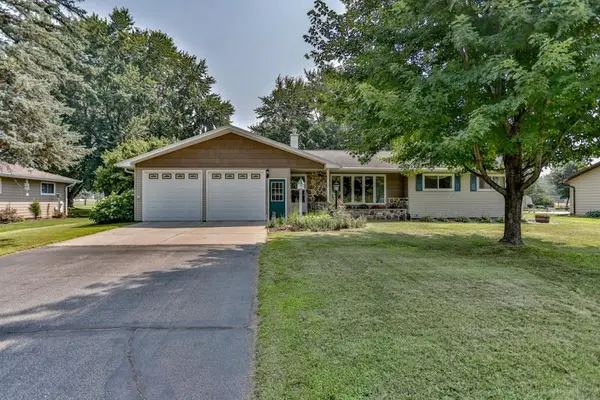 $299,900Pending3 beds 2 baths2,141 sq. ft.
$299,900Pending3 beds 2 baths2,141 sq. ft.6403 ALTA VERDE STREET, Weston, WI 54476
MLS# 22503579Listed by: COLDWELL BANKER ACTION- New
 $579,900Active5 beds 4 baths4,008 sq. ft.
$579,900Active5 beds 4 baths4,008 sq. ft.8401 WINDSOR DRIVE, Weston, WI 54476
MLS# 22503592Listed by: EXIT MIDSTATE REALTY - New
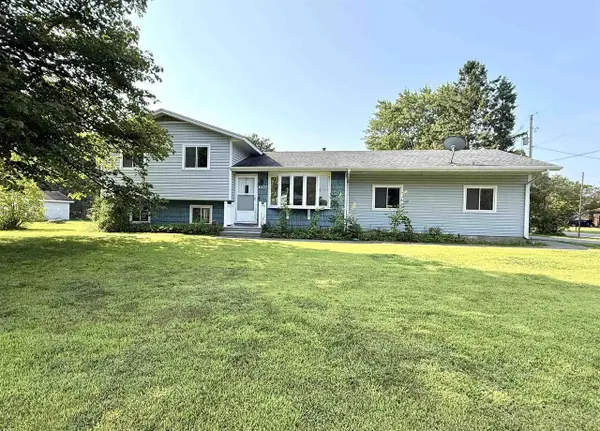 $262,000Active4 beds 2 baths1,600 sq. ft.
$262,000Active4 beds 2 baths1,600 sq. ft.4503 STERNBERG AVENUE, Weston, WI 54476
MLS# 22503663Listed by: FIRST WEBER - New
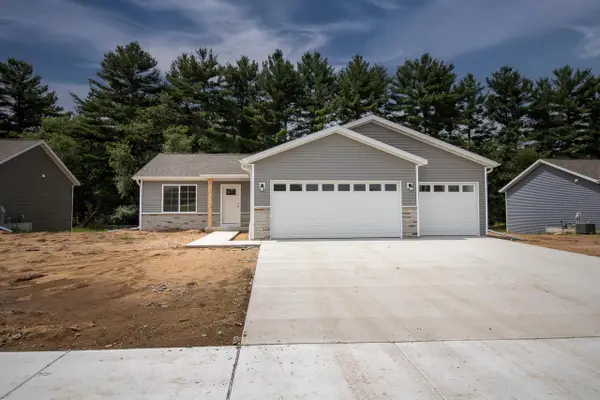 $395,911Active4 beds 2 baths1,823 sq. ft.
$395,911Active4 beds 2 baths1,823 sq. ft.3711 MUSKIE DRIVE, Weston, WI 54476
MLS# 22503694Listed by: GREEN TREE, LLC - New
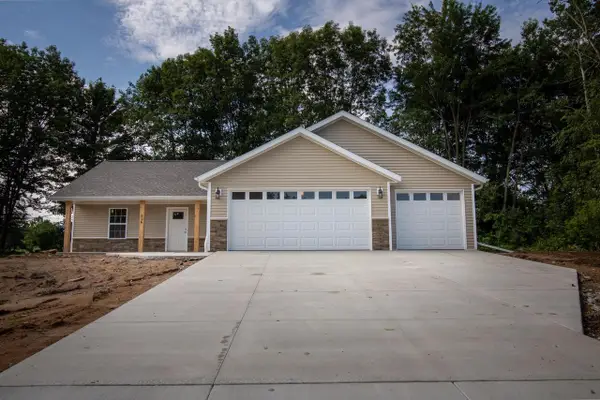 $417,130Active3 beds 2 baths1,669 sq. ft.
$417,130Active3 beds 2 baths1,669 sq. ft.3805 MUSKIE DRIVE, Weston, WI 54476
MLS# 22503696Listed by: GREEN TREE, LLC - New
 $95,000Active2.89 Acres
$95,000Active2.89 AcresLot 6 GUSMAN ROAD, Weston, WI 54476
MLS# 22503740Listed by: EXIT MIDSTATE REALTY  $129,900Active20 Acres
$129,900Active20 Acres20 Acres ALDERSON STREET, Schofield, WI 54476
MLS# 22501038Listed by: COLDWELL BANKER ACTION
