445 Fudges Creek Road, Barboursville, WV 25504
Local realty services provided by:Better Homes and Gardens Real Estate Central
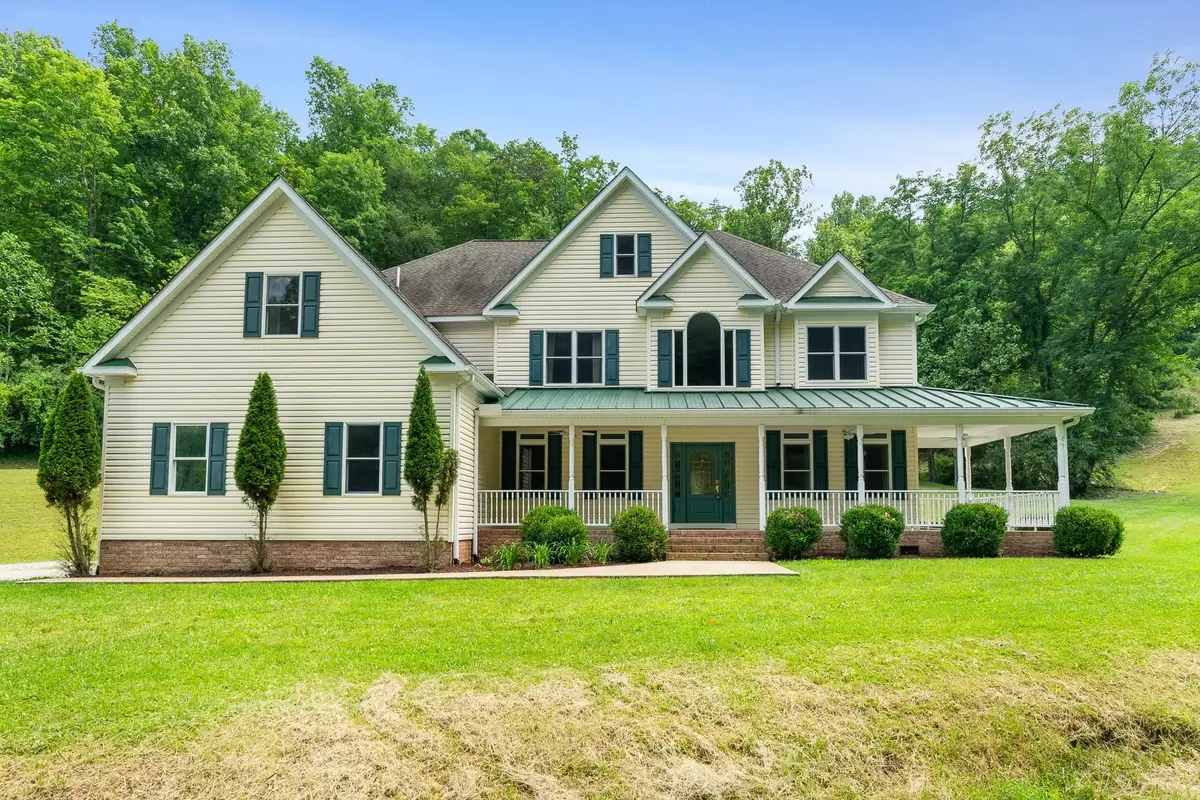
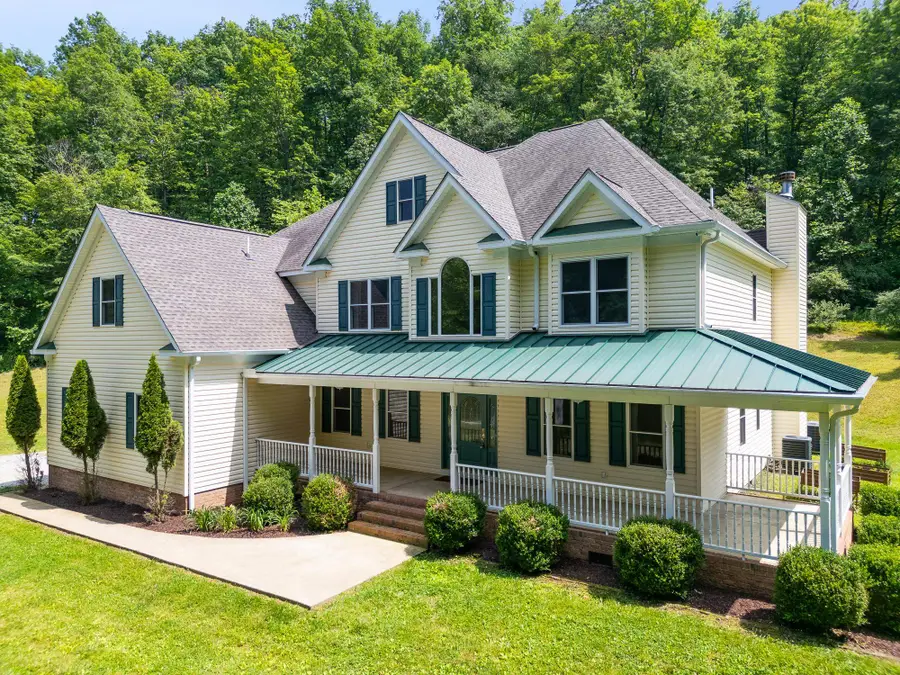
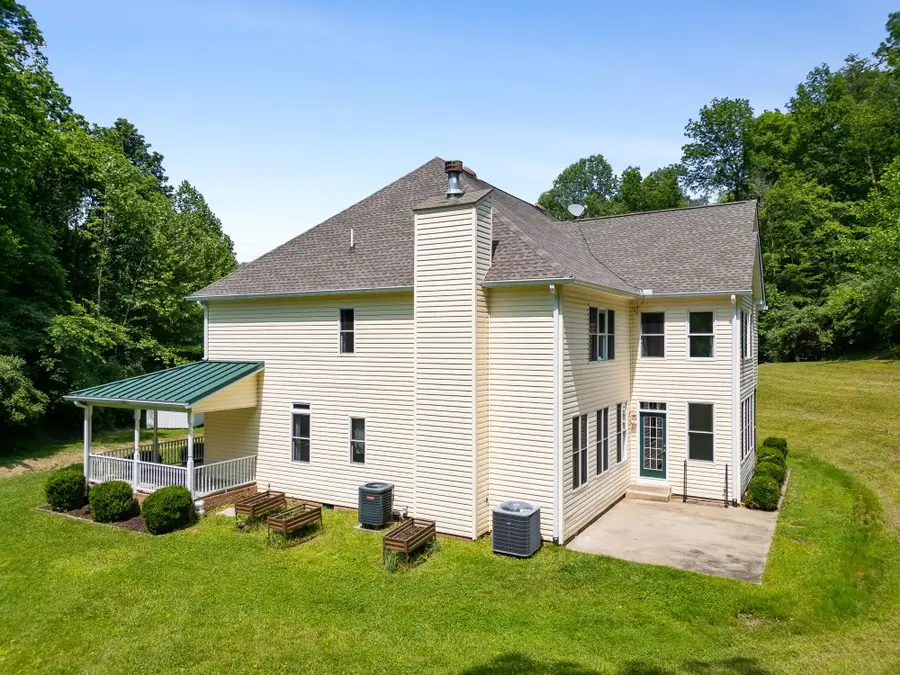
445 Fudges Creek Road,Barboursville, WV 25504
$875,000
- 6 Beds
- 5 Baths
- 5,052 sq. ft.
- Single family
- Pending
Listed by:patrick rayl
Office:impact realty group
MLS#:181434
Source:WV_HBR
Price summary
- Price:$875,000
- Price per sq. ft.:$173.2
About this home
Welcome to your private retreat just minutes from it all! Nestled on an impressive 67-acre parcel, this stunning 6-bedroom, 5-bathroom home offers over 5,000 square feet of living space and the perfect blend of seclusion and convenience only a 10-minute drive from popular local attractions, shopping, and dining. The main floor boasts hardwood floors throughout most rooms, setting a warm, timeless tone. The oversized primary suite is a true sanctuary, complete with a luxurious ensuite bathroom featuring both a soaking tub and a walk-in shower. Five additional generously sized bedrooms, 4 of which offer walk-in closets, providing abundant storage and comfort for family and guests alike. The homes second-floor utility room is thoughtfully designed with two washer and dryer hookups. A massive 48-foot by 19-foot unfinished attic offers endless potential whether you're dreaming of a home theater, studio, or extra storage. Whether you're relaxing in peaceful solitude or hosting guests for the weekend, this home provides ample space, privacy, and flexibility all surrounded by natural beauty, yet just a short drive from everything you need. Don't miss your opportunity to own this rare gem with room to roam and grow.
Contact an agent
Home facts
- Year built:2006
- Listing Id #:181434
- Added:64 day(s) ago
- Updated:July 02, 2025 at 04:58 AM
Rooms and interior
- Bedrooms:6
- Total bathrooms:5
- Full bathrooms:5
- Living area:5,052 sq. ft.
Heating and cooling
- Cooling:Central Air, Heat Pump
- Heating:Central Electric, Heat Pump
Structure and exterior
- Roof:Shingles
- Year built:2006
- Building area:5,052 sq. ft.
- Lot area:67.39 Acres
Schools
- High school:Midland
- Middle school:Milton
- Elementary school:Ona
Utilities
- Water:Public Water
- Sewer:Septic
Finances and disclosures
- Price:$875,000
- Price per sq. ft.:$173.2
New listings near 445 Fudges Creek Road
- New
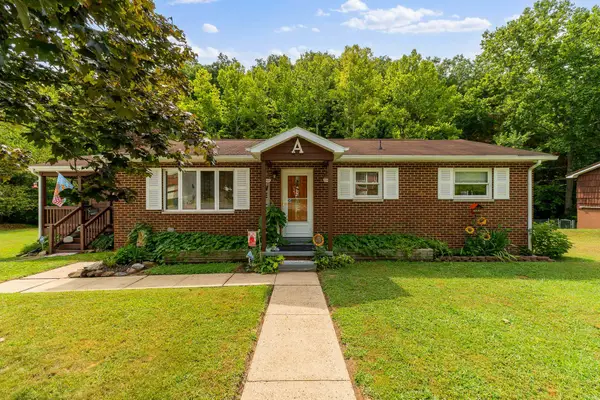 $169,900Active3 beds 2 baths1,253 sq. ft.
$169,900Active3 beds 2 baths1,253 sq. ft.3822 Route 10, Barboursville, WV 25504
MLS# 181952Listed by: OLD COLONY REALTORS HUNTINGTON - New
 $199,000Active3 beds 2 baths1,120 sq. ft.
$199,000Active3 beds 2 baths1,120 sq. ft.2801 Fudges Creek Road, Barboursville, WV 25504
MLS# 181953Listed by: OLD COLONY REALTORS HUNTINGTON 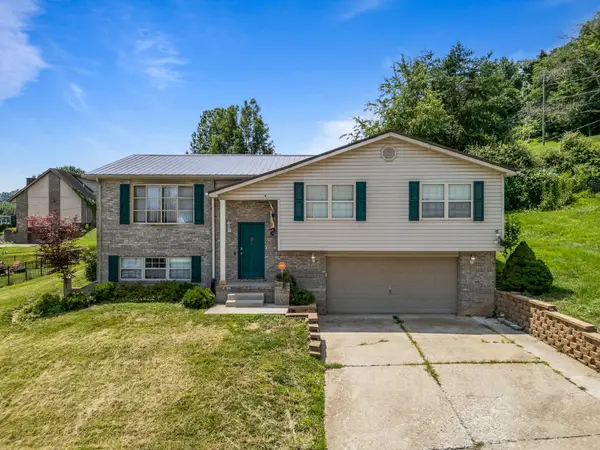 $268,000Pending3 beds 3 baths1,946 sq. ft.
$268,000Pending3 beds 3 baths1,946 sq. ft.56 Regal Oaks, Barboursville, WV 25504
MLS# 181802Listed by: OLD COLONY REALTORS HUNTINGTON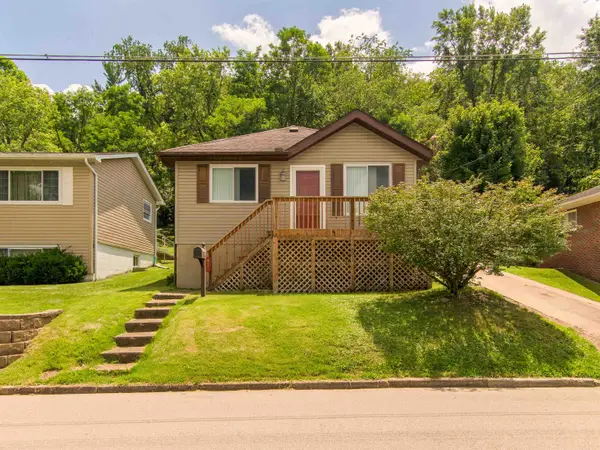 $139,900Pending3 beds 1 baths950 sq. ft.
$139,900Pending3 beds 1 baths950 sq. ft.417 Spencer Avenue, Barboursville, WV 25504
MLS# 181749Listed by: BETTER HOMES & GARDENS REAL ESTATE CENTRAL, LLC 2 $240,000Pending3 beds 2 baths1,722 sq. ft.
$240,000Pending3 beds 2 baths1,722 sq. ft.97 Amey Drive, Barboursville, WV 25504
MLS# 279225Listed by: BETTER HOMES AND GARDENS REAL ESTATE CENTRAL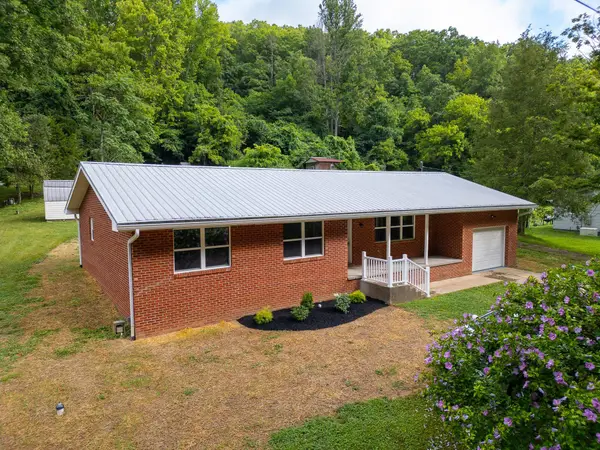 $199,999Pending3 beds 2 baths1,362 sq. ft.
$199,999Pending3 beds 2 baths1,362 sq. ft.5282 Hale Branch Road, Barboursville, WV 25504
MLS# 181671Listed by: OLD COLONY REALTORS HUNTINGTON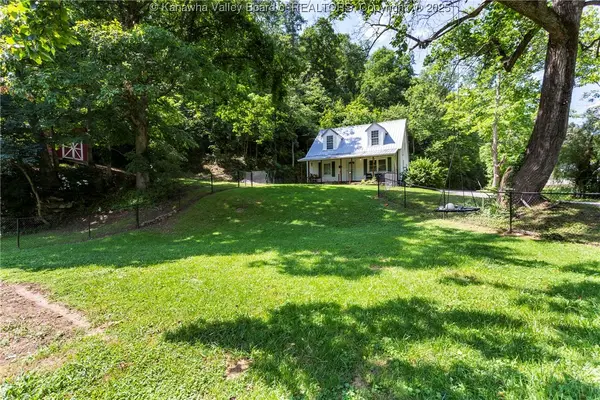 $224,900Active4 beds 2 baths2,033 sq. ft.
$224,900Active4 beds 2 baths2,033 sq. ft.688 Saunders Hollow Road, Barboursville, WV 25504
MLS# 279114Listed by: KELLER WILLIAMS REALTY ADVANTAGE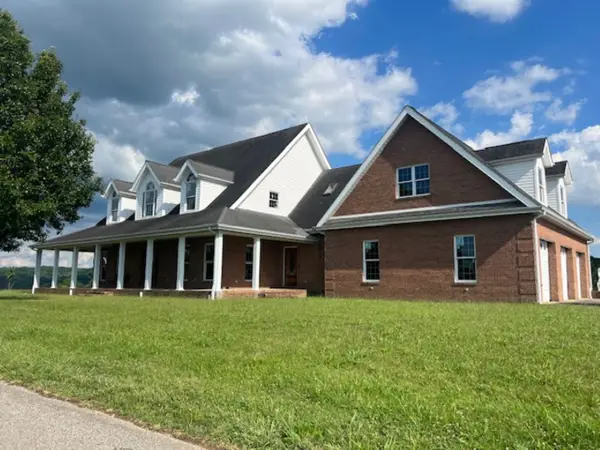 $775,000Pending6 beds 6 baths6,100 sq. ft.
$775,000Pending6 beds 6 baths6,100 sq. ft.9 Village View Drive, Barboursville, WV 25504
MLS# 181620Listed by: CENTURY 21 HOMES AND LAND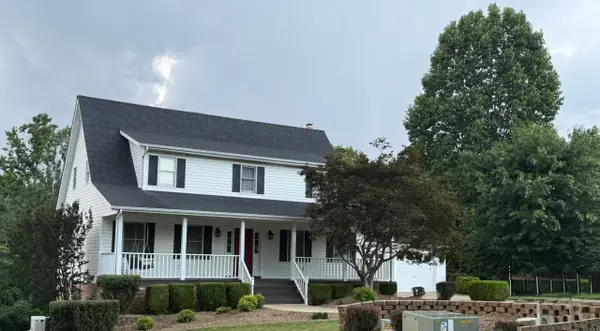 $499,000Active4 beds 3 baths3,136 sq. ft.
$499,000Active4 beds 3 baths3,136 sq. ft.3 Country Oaks Drive, Barboursville, WV 25504
MLS# 181596Listed by: REALTY EXCHANGE COMMERCIAL / RESIDENTIAL BROKERAGE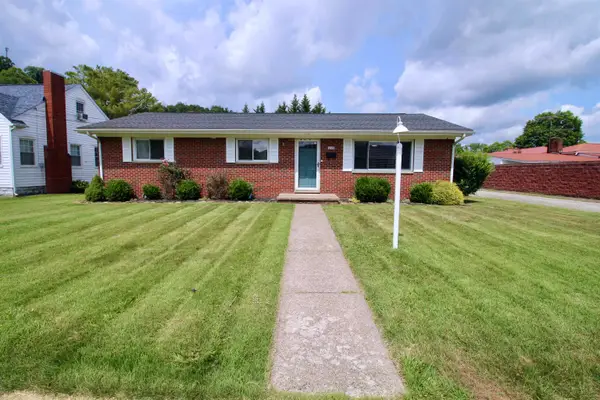 $210,000Pending3 beds 2 baths1,222 sq. ft.
$210,000Pending3 beds 2 baths1,222 sq. ft.1648 Union Ave, Barboursville, WV 25504
MLS# 181584Listed by: REALTY EXCHANGE COMMERCIAL / RESIDENTIAL BROKERAGE
