- BHGRE®
- West Virginia
- Berkeley Springs
- 400 Spring Valley Dr
400 Spring Valley Dr, Berkeley Springs, WV 25411
Local realty services provided by:Better Homes and Gardens Real Estate GSA Realty
400 Spring Valley Dr,Berkeley Springs, WV 25411
$419,000
- 3 Beds
- 2 Baths
- 1,672 sq. ft.
- Single family
- Pending
Listed by: butch l cazin, catherine l dipasquale
Office: long & foster real estate, inc.
MLS#:WVMO2006574
Source:BRIGHTMLS
Price summary
- Price:$419,000
- Price per sq. ft.:$250.6
- Monthly HOA dues:$27.08
About this home
Settle into a peaceful rhythm of country living on more than five wooded acres in Berkeley Springs. This single level ranch is designed for everyday comfort and relaxed gatherings, starting with an open floor plan that brings the great room and kitchen together. The kitchen offers a breakfast bar and a bright bump out eating area that feels just right for slow mornings or casual meals. The luxury laminate flooring and fresh paint create a clean, inviting flow throughout the home. The split bedroom layout keeps the primary suite tucked away for privacy, and the direct access to the deck makes stepping outside for quiet moments feel natural. The bath includes both a soaking tub and a separate shower. A flexible den or office near the foyer lets you work from home or create a cozy reading space. Outdoors, the 16 by 23 deck overlooks a fenced yard framed by tall trees. Wildlife often wanders through, adding to the sense of privacy and simplicity. Evenings around the large firepit become part of the weekly routine when the stars come out. The oversized two car garage, extended driveway, and three year old HVAC system offer practical comfort.
This property provides a calm retreat while keeping you connected with easy drives to Berkeley Springs, Winchester, Martinsburg, and Hagerstown. It is a setting that makes space for both quiet living and convenient commuting.
Contact an agent
Home facts
- Year built:2005
- Listing ID #:WVMO2006574
- Added:160 day(s) ago
- Updated:February 05, 2026 at 08:46 AM
Rooms and interior
- Bedrooms:3
- Total bathrooms:2
- Full bathrooms:2
- Living area:1,672 sq. ft.
Heating and cooling
- Cooling:Central A/C, Heat Pump(s)
- Heating:Electric, Heat Pump(s)
Structure and exterior
- Roof:Architectural Shingle
- Year built:2005
- Building area:1,672 sq. ft.
- Lot area:5.36 Acres
Utilities
- Water:Well
- Sewer:On Site Septic
Finances and disclosures
- Price:$419,000
- Price per sq. ft.:$250.6
- Tax amount:$1,642 (2022)
New listings near 400 Spring Valley Dr
- New
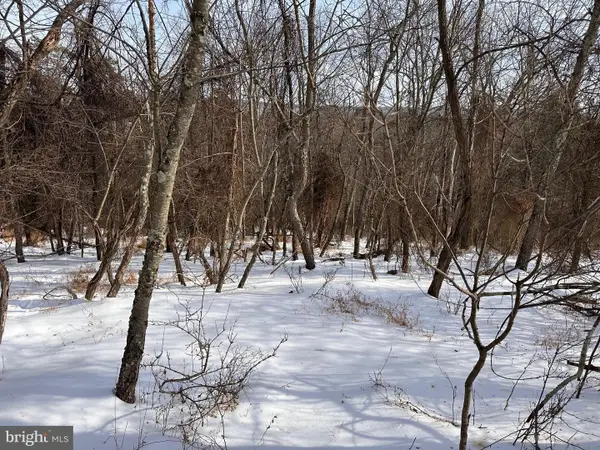 $165,000Active18.52 Acres
$165,000Active18.52 Acres18.52ac Winchester Grade Road, BERKELEY SPRINGS, WV 25411
MLS# WVMO2007186Listed by: MOUNTAIN HOME REAL ESTATE, LLC - New
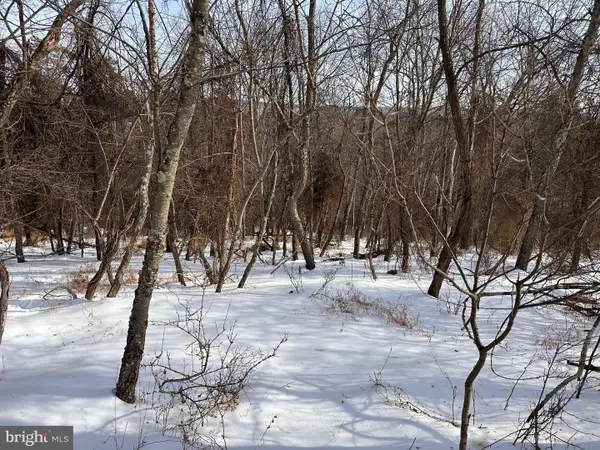 $20,000Active1.01 Acres
$20,000Active1.01 Acres1.01 Ac Winchester Grade Road, BERKELEY SPRINGS, WV 25411
MLS# WVMO2007188Listed by: MOUNTAIN HOME REAL ESTATE, LLC - New
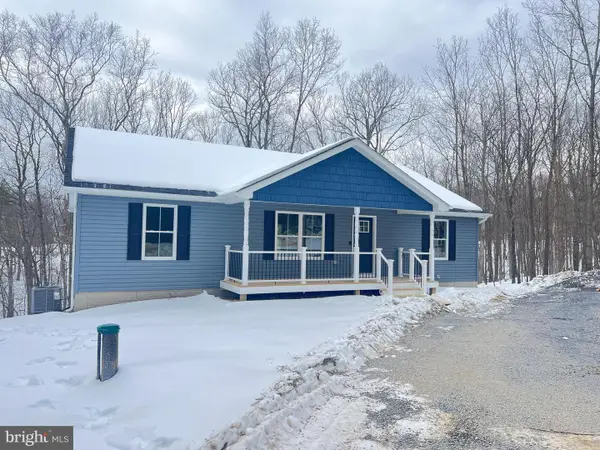 $565,000Active4 beds 3 baths3,000 sq. ft.
$565,000Active4 beds 3 baths3,000 sq. ft.256 Roundtop Ln, BERKELEY SPRINGS, WV 25411
MLS# WVMO2007178Listed by: RAILEY REALTY, INC. - New
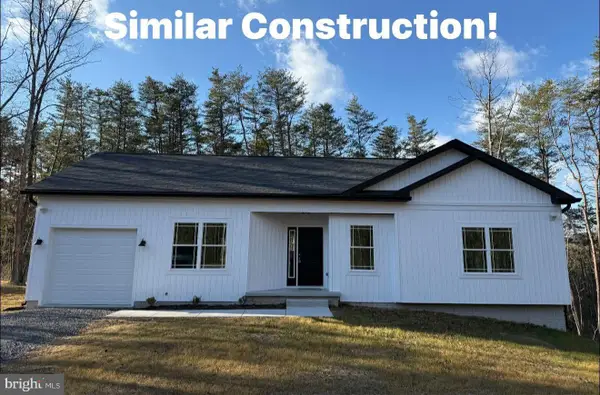 $369,900Active3 beds 2 baths1,256 sq. ft.
$369,900Active3 beds 2 baths1,256 sq. ft.523 Oak Hill Rd, BERKELEY SPRINGS, WV 25411
MLS# WVMO2007180Listed by: PERRY REALTY, LLC - New
 $490,000Active16.21 Acres
$490,000Active16.21 Acres303 Barbeque Dr, BERKELEY SPRINGS, WV 25411
MLS# WVMO2007170Listed by: HUNT COUNTRY SOTHEBY'S INTERNATIONAL REALTY  $299,999Pending3 beds 3 baths2,400 sq. ft.
$299,999Pending3 beds 3 baths2,400 sq. ft.101 Barbeque Dr, BERKELEY SPRINGS, WV 25411
MLS# WVMO2007168Listed by: WEICHERT REALTORS - BLUE RIBBON $475,000Active4 beds 3 baths2,240 sq. ft.
$475,000Active4 beds 3 baths2,240 sq. ft.1241 Pine Grove Rd, BERKELEY SPRINGS, WV 25411
MLS# WVMO2007140Listed by: BRAWNER & ASSOCIATES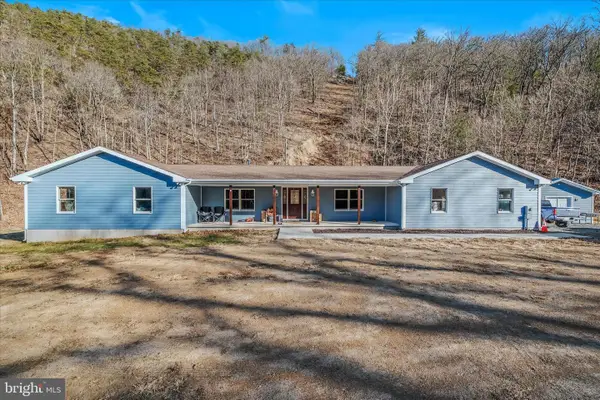 $459,000Active3 beds 2 baths1,792 sq. ft.
$459,000Active3 beds 2 baths1,792 sq. ft.1920 Sir Johns Run Rd, BERKELEY SPRINGS, WV 25411
MLS# WVMO2007152Listed by: MOUNTAIN HOME REAL ESTATE, LLC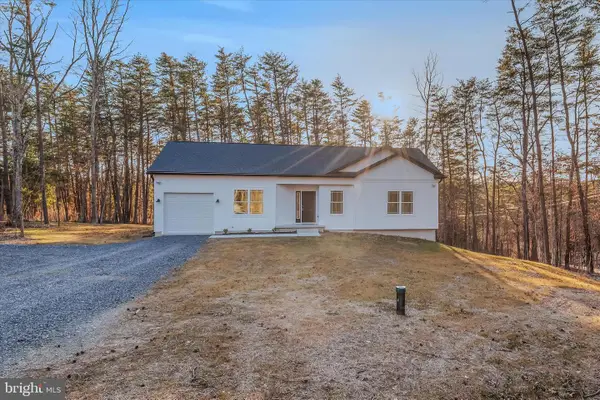 $344,900Pending3 beds 2 baths1,256 sq. ft.
$344,900Pending3 beds 2 baths1,256 sq. ft.232 Oak Hill Rd, BERKELEY SPRINGS, WV 25411
MLS# WVMO2007164Listed by: PERRY REALTY, LLC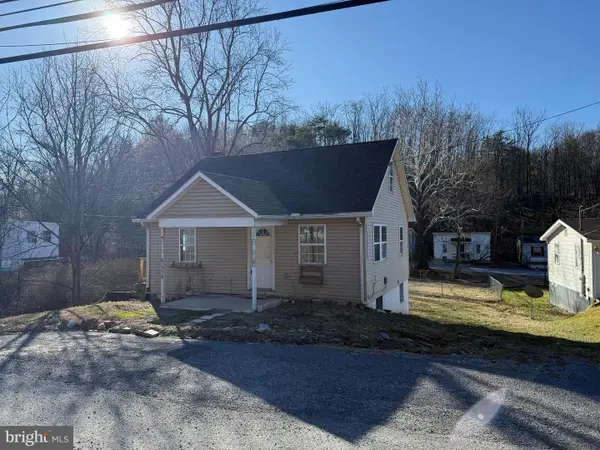 $159,900Active2 beds 1 baths806 sq. ft.
$159,900Active2 beds 1 baths806 sq. ft.558 Martinsburg Rd, BERKELEY SPRINGS, WV 25411
MLS# WVMO2007142Listed by: BERKELEY SPRINGS REALTY

