- BHGRE®
- West Virginia
- Berkeley Springs
- 89 Parkside Ter
89 Parkside Ter, Berkeley Springs, WV 25411
Local realty services provided by:Better Homes and Gardens Real Estate Maturo
89 Parkside Ter,Berkeley Springs, WV 25411
$499,990
- 3 Beds
- 2 Baths
- 1,684 sq. ft.
- Single family
- Active
Listed by: jeffrey j jardine
Office: burch real estate group, llc.
MLS#:WVMO2006910
Source:BRIGHTMLS
Price summary
- Price:$499,990
- Price per sq. ft.:$296.91
- Monthly HOA dues:$47.5
About this home
Wow new built home that will please any homeowner. Situated on nearly 2 acres of private woodland in a quite neighborhood with easy access to Winchester (30 minute drive) and paved roads. This home has so many custom upgrades it must be seen to truly appreciate. Exterior includes LP smart siding with full exterior soffit fascia (no cheap vinyl siding here) two large covered porches front and back with wood ceiling making almost an additional 900 square feet of just porch space. Oversized 2 car garage along with a large driveway will make it easy to park many vehicles. Inside you will see a tastefully designed interior with 3 bed and 2.5 baths . The builder spared no expense in designing the home to be highly functional which can be seen with the open layout and built ins designed for the mud room as well as the handmade wood custom closets and 5 stage window trims. The custom kitchen is beautiful with many upgrades and stainless steal appliances. Entire home has high end luxury vinyl plank floors throughout so no more carpet stains to worry about. Both bathrooms come with custom tile as well. New washer and dryer also included in sale.
Contact an agent
Home facts
- Year built:2025
- Listing ID #:WVMO2006910
- Added:95 day(s) ago
- Updated:February 02, 2026 at 02:43 PM
Rooms and interior
- Bedrooms:3
- Total bathrooms:2
- Full bathrooms:2
- Living area:1,684 sq. ft.
Heating and cooling
- Cooling:Central A/C
- Heating:Central, Electric
Structure and exterior
- Roof:Architectural Shingle
- Year built:2025
- Building area:1,684 sq. ft.
- Lot area:1.75 Acres
Utilities
- Water:Well
- Sewer:Public Sewer
Finances and disclosures
- Price:$499,990
- Price per sq. ft.:$296.91
- Tax amount:$514 (2025)
New listings near 89 Parkside Ter
- New
 $490,000Active16.21 Acres
$490,000Active16.21 Acres303 Barbeque Dr, BERKELEY SPRINGS, WV 25411
MLS# WVMO2007170Listed by: HUNT COUNTRY SOTHEBY'S INTERNATIONAL REALTY  $299,999Pending3 beds 3 baths2,400 sq. ft.
$299,999Pending3 beds 3 baths2,400 sq. ft.101 Barbeque Dr, BERKELEY SPRINGS, WV 25411
MLS# WVMO2007168Listed by: WEICHERT REALTORS - BLUE RIBBON- New
 $475,000Active4 beds 3 baths2,240 sq. ft.
$475,000Active4 beds 3 baths2,240 sq. ft.1241 Pine Grove Rd, BERKELEY SPRINGS, WV 25411
MLS# WVMO2007140Listed by: BRAWNER & ASSOCIATES - New
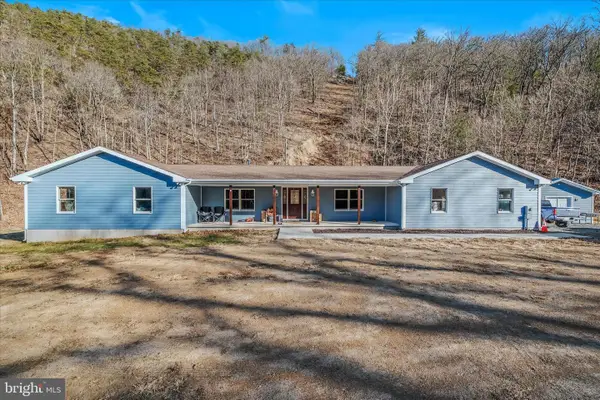 $459,000Active3 beds 2 baths1,792 sq. ft.
$459,000Active3 beds 2 baths1,792 sq. ft.1920 Sir Johns Run Rd, BERKELEY SPRINGS, WV 25411
MLS# WVMO2007152Listed by: MOUNTAIN HOME REAL ESTATE, LLC 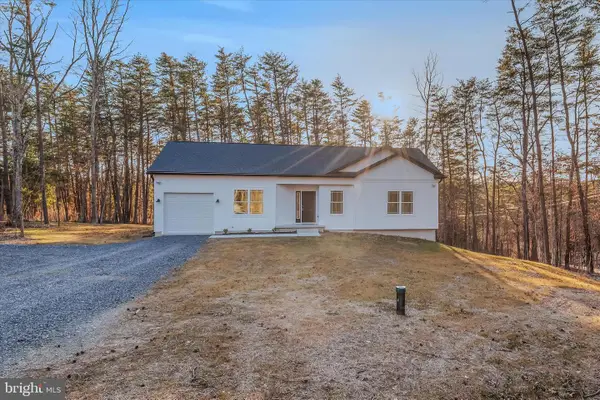 $344,900Pending3 beds 2 baths1,256 sq. ft.
$344,900Pending3 beds 2 baths1,256 sq. ft.232 Oak Hill Rd, BERKELEY SPRINGS, WV 25411
MLS# WVMO2007164Listed by: PERRY REALTY, LLC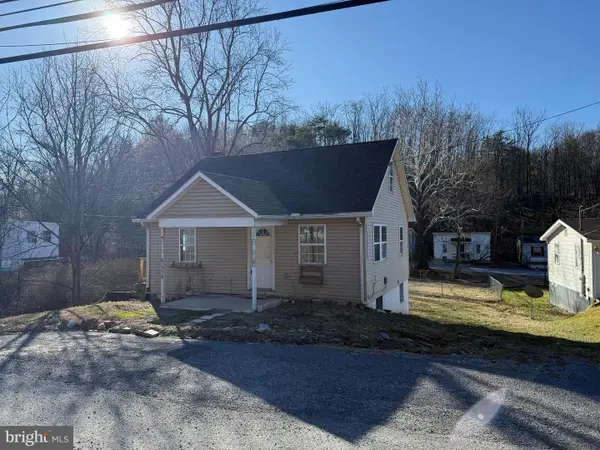 $159,900Active2 beds 1 baths806 sq. ft.
$159,900Active2 beds 1 baths806 sq. ft.558 Martinsburg Rd, BERKELEY SPRINGS, WV 25411
MLS# WVMO2007142Listed by: BERKELEY SPRINGS REALTY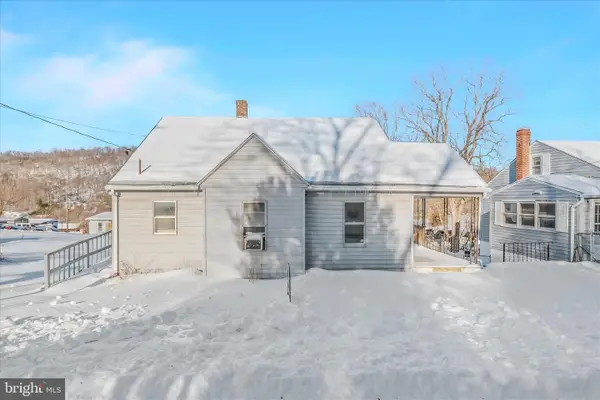 $189,000Pending2 beds 1 baths961 sq. ft.
$189,000Pending2 beds 1 baths961 sq. ft.310 Greenway Dr, BERKELEY SPRINGS, WV 25411
MLS# WVMO2007160Listed by: MOUNTAIN HOME REAL ESTATE, LLC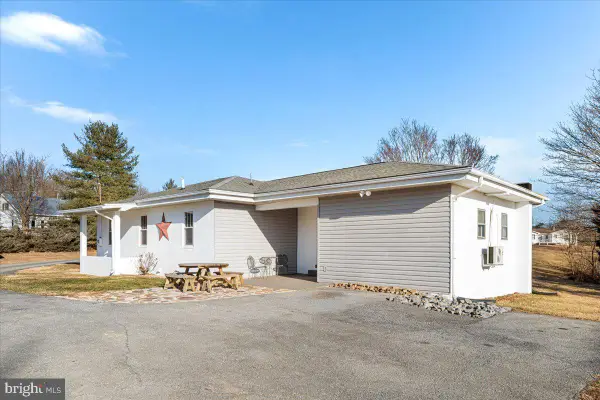 $275,000Active4 beds 2 baths1,386 sq. ft.
$275,000Active4 beds 2 baths1,386 sq. ft.73 Marquise Ln, BERKELEY SPRINGS, WV 25411
MLS# WVMO2007154Listed by: KELLER WILLIAMS REALTY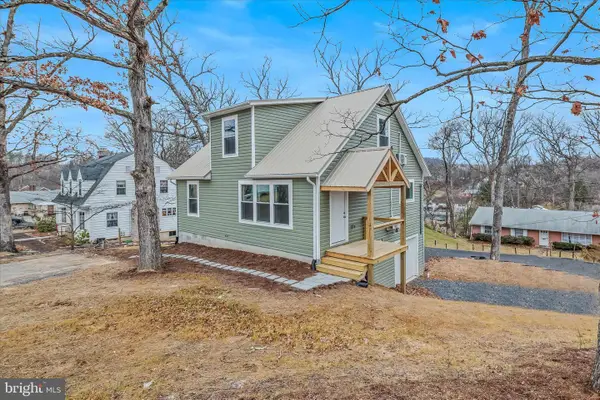 $299,999Active3 beds 2 baths1,484 sq. ft.
$299,999Active3 beds 2 baths1,484 sq. ft.15 Hilltop Street, BERKELEY SPRINGS, WV 25411
MLS# WVMO2007156Listed by: MOUNTAIN HOME REAL ESTATE, LLC- Coming Soon
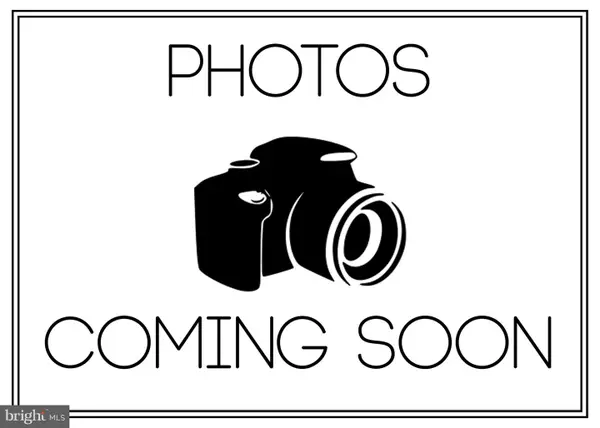 $130,000Coming Soon1 beds 1 baths
$130,000Coming Soon1 beds 1 baths5054 Pious Ridge Rd, BERKELEY SPRINGS, WV 25411
MLS# WVMO2007158Listed by: EXIT SUCCESS REALTY

