893 Woodland Drive, Bridgeport, WV 26330
Local realty services provided by:Better Homes and Gardens Real Estate Central
893 Woodland Drive,Bridgeport, WV 26330
$419,000
- 4 Beds
- 2 Baths
- 2,662 sq. ft.
- Single family
- Active
Listed by:nicholas perperas
Office:venture real estate
MLS#:10161204
Source:WV_NCWV
Price summary
- Price:$419,000
- Price per sq. ft.:$157.4
About this home
Beautiful updated One Level Living home in Woodside Heights! This spectacular home offers 4 bedrooms and 2 full baths. From the moment you arrive, you'll be impressed by the fantastic curb appeal, complete with a newer, expansive poured concrete driveway and an attached two-car garage. Step inside to discover stylish luxury vinyl floors that flow seamlessly throughout the entire home. The layout is perfect for both relaxing and entertaining, featuring a comfortable gathering room and a spacious dining area that opens directly onto the back patio. The true showstopper of this home is the expansive primary suite – a private sanctuary designed for ultimate comfort. You'll love the dramatic vaulted ceilings with exposed beams, a large primary closet, and a breathtaking, fully-renovated ensuite bathroom. This spa-like retreat boasts a modern double vanity, a deep soaking tub, and a separate, custom tile shower. The living space extends outdoors to a massive, newer poured patio, creating the perfect setting for summer barbecues, entertaining guests under the gazebo, or simply enjoying a quiet evening. A new outdoor shed provides excellent additional storage space. With three additional spacious bedrooms and another remodeled full bath, this well maintained home offers flexibility and modern comforts for everyone. Don't miss the opportunity to make this incredible single-level home your own. Schedule your private tour today!
Contact an agent
Home facts
- Year built:1958
- Listing ID #:10161204
- Added:3 day(s) ago
- Updated:August 29, 2025 at 02:49 PM
Rooms and interior
- Bedrooms:4
- Total bathrooms:2
- Full bathrooms:2
- Living area:2,662 sq. ft.
Heating and cooling
- Cooling:Central Air
- Heating:Forced Air, Gas
Structure and exterior
- Roof:Shingles
- Year built:1958
- Building area:2,662 sq. ft.
Utilities
- Water:City Water
- Sewer:City Sewer
Finances and disclosures
- Price:$419,000
- Price per sq. ft.:$157.4
- Tax amount:$2,659
New listings near 893 Woodland Drive
- New
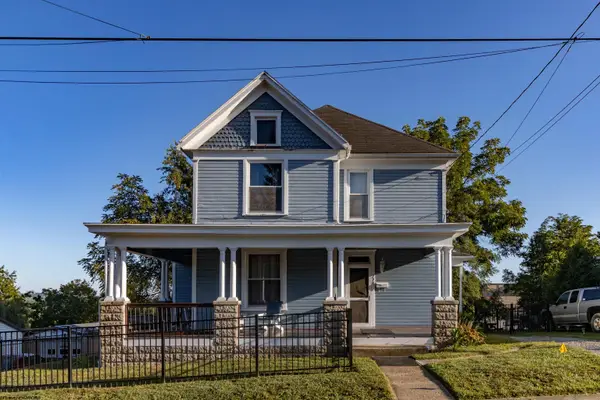 $275,000Active3 beds 2 baths1,620 sq. ft.
$275,000Active3 beds 2 baths1,620 sq. ft.228 Jefferson Street, Bridgeport, WV 26330
MLS# 10161286Listed by: COMPASS REALTY GROUP BRIDGEPORT - New
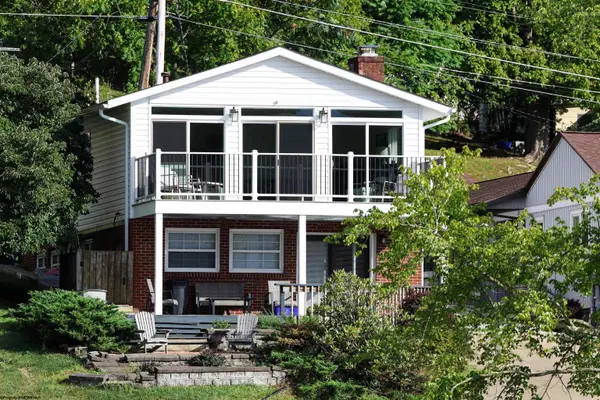 $420,000Active3 beds 3 baths2,470 sq. ft.
$420,000Active3 beds 3 baths2,470 sq. ft.1094 Maple Lake Road, Bridgeport, WV 26330
MLS# 10161271Listed by: HOMEFINDERS PLUS REAL ESTATE INC - New
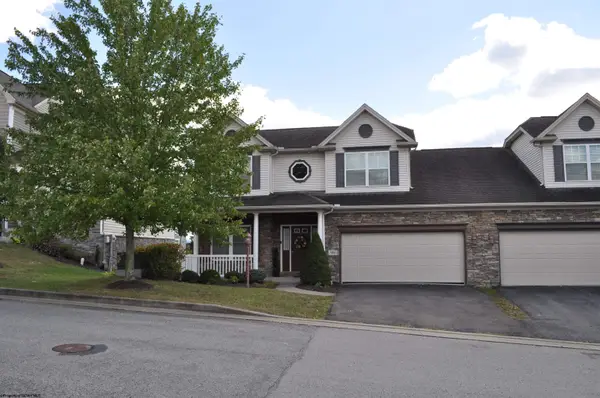 $399,900Active3 beds 4 baths2,968 sq. ft.
$399,900Active3 beds 4 baths2,968 sq. ft.98 Berkshire Circle, Bridgeport, WV 26330
MLS# 10161265Listed by: KLM PROPERTIES, INC - New
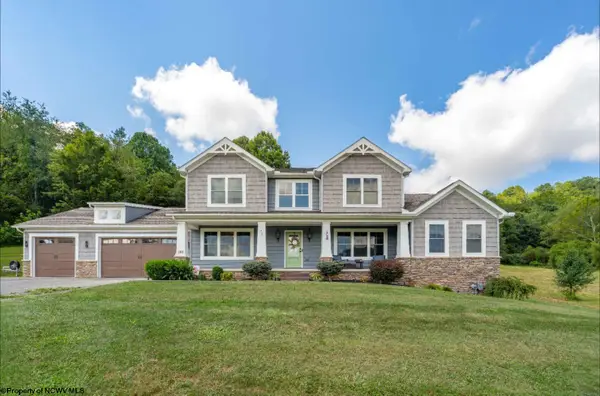 $564,000Active4 beds 3 baths3,628 sq. ft.
$564,000Active4 beds 3 baths3,628 sq. ft.148 Orvis Drive, Bridgeport, WV 26330
MLS# 10161263Listed by: HOWARD HANNA - New
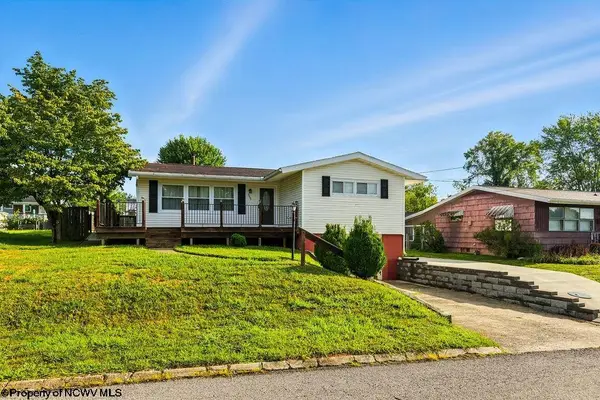 $289,900Active3 beds 2 baths1,478 sq. ft.
$289,900Active3 beds 2 baths1,478 sq. ft.111 Circle Drive, Bridgeport, WV 26330
MLS# 10161217Listed by: OLD COLONY COMPANY OF GREATER KANAWHA VALLEY - New
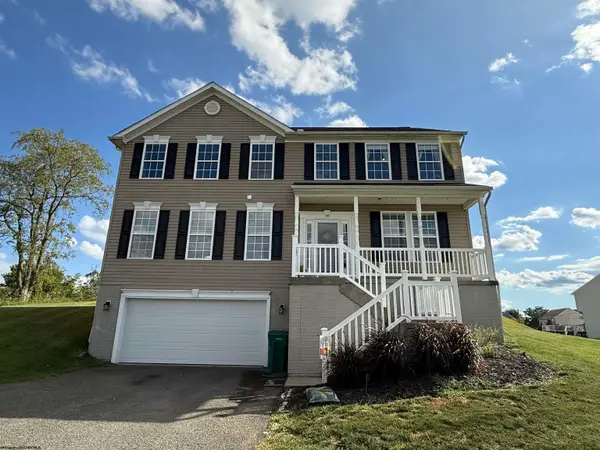 $479,000Active4 beds 4 baths2,828 sq. ft.
$479,000Active4 beds 4 baths2,828 sq. ft.44 Ruby Drive, Bridgeport, WV 26330-9299
MLS# 10161216Listed by: MOUNTAIN STATE REAL ESTATE SERV. LLC - New
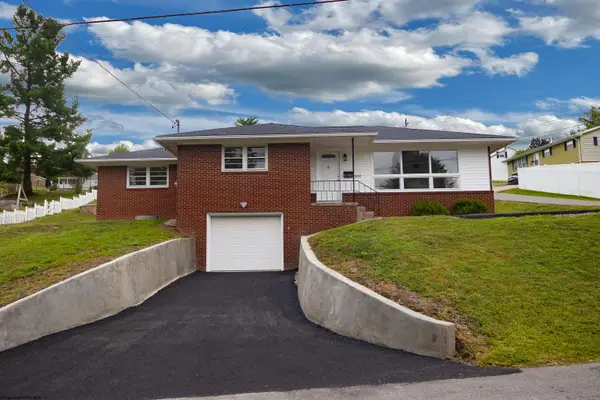 $315,000Active3 beds 2 baths1,553 sq. ft.
$315,000Active3 beds 2 baths1,553 sq. ft.502 Stout Street, Bridgeport, WV 26330
MLS# 10161130Listed by: LANDMARK REALTY SERVICE - New
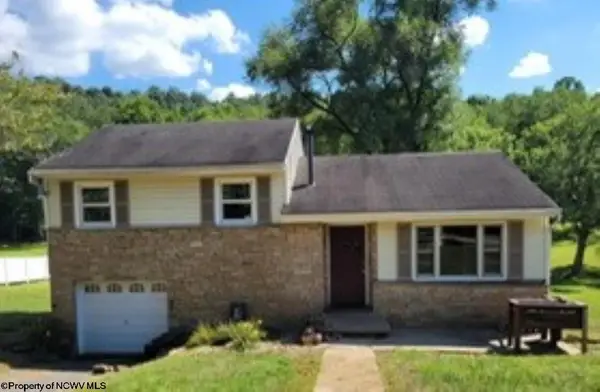 $110,000Active2 beds 2 baths1,495 sq. ft.
$110,000Active2 beds 2 baths1,495 sq. ft.108 Brushy Fork Road, Bridgeport, WV 26330
MLS# 10161129Listed by: VANTAGE POINT REALTY LLC - New
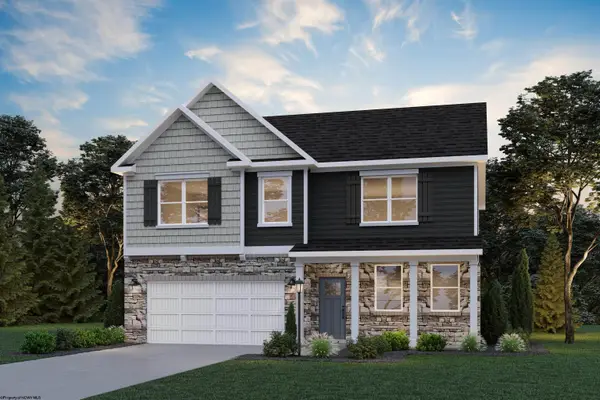 $490,490Active4 beds 3 baths3,249 sq. ft.
$490,490Active4 beds 3 baths3,249 sq. ft.345 LEXINGTON Circle, Bridgeport, WV 26330-000
MLS# 10161070Listed by: DR HORTON REALTY OF WV
