993 Corbin Branch Road, Bridgeport, WV 26330
Local realty services provided by:Better Homes and Gardens Real Estate Central
993 Corbin Branch Road,Bridgeport, WV 26330
$549,900
- 4 Beds
- 4 Baths
- 2,265 sq. ft.
- Single family
- Pending
Listed by: denise everson
Office: exp realty, llc.
MLS#:10161621
Source:WV_NCWV
Price summary
- Price:$549,900
- Price per sq. ft.:$242.78
About this home
Don’t miss this opportunity to own a gorgeous home in one of the area’s most desirable locations! Situated in the sought-after Bridgeport School District, this property offers not only convenience but also breathtaking views. Step inside to an open-concept living and kitchen area, perfect for both everyday living and entertaining. Natural light pours in through Pella doors, highlighting the spacious layout and modern finishes. The primary suite is a true retreat, featuring a heated bathroom floor and a custom quartz shower for spa-like comfort. Enjoy outdoor living at its best with a composite deck leading to the heated pool and gazebo that is ideal for summer gatherings. The home’s worry-free exterior includes Hardie board siding and LeafFilter gutters, providing lasting durability and low-maintenance peace of mind. An attached storage building offers plenty of space for tools, equipment, and seasonal items, giving you the flexibility to keep everything organized. With its prime location, spectacular views, and amenities designed for comfort and style, this home is ready to welcome its next owners.
Contact an agent
Home facts
- Year built:2012
- Listing ID #:10161621
- Added:63 day(s) ago
- Updated:November 22, 2025 at 08:16 AM
Rooms and interior
- Bedrooms:4
- Total bathrooms:4
- Full bathrooms:3
- Half bathrooms:1
- Living area:2,265 sq. ft.
Heating and cooling
- Cooling:Ceiling Fan(s), Central Air
- Heating:Forced Air, Gas
Structure and exterior
- Roof:Shingles
- Year built:2012
- Building area:2,265 sq. ft.
- Lot area:2.48 Acres
Utilities
- Water:City Water
- Sewer:Septic
Finances and disclosures
- Price:$549,900
- Price per sq. ft.:$242.78
- Tax amount:$2,710
New listings near 993 Corbin Branch Road
 $305,500Pending2 beds 3 baths2,079 sq. ft.
$305,500Pending2 beds 3 baths2,079 sq. ft.250 Del Dew Drive, Bridgeport, WV 26330
MLS# 10162529Listed by: WHITETAIL PROPERTIES REAL ESTATE, LLC- New
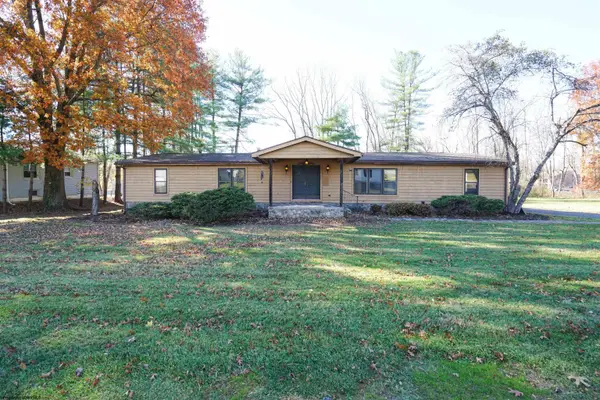 $364,999Active3 beds 3 baths2,464 sq. ft.
$364,999Active3 beds 3 baths2,464 sq. ft.221 Broadway Avenue, Bridgeport, WV 26330-0000
MLS# 10162488Listed by: KAUFMAN REALTY AND AUCTIONS  $294,900Active3 beds 2 baths2,184 sq. ft.
$294,900Active3 beds 2 baths2,184 sq. ft.13 Arrowood Drive, Bridgeport, WV 26330
MLS# 10162391Listed by: KLM PROPERTIES, INC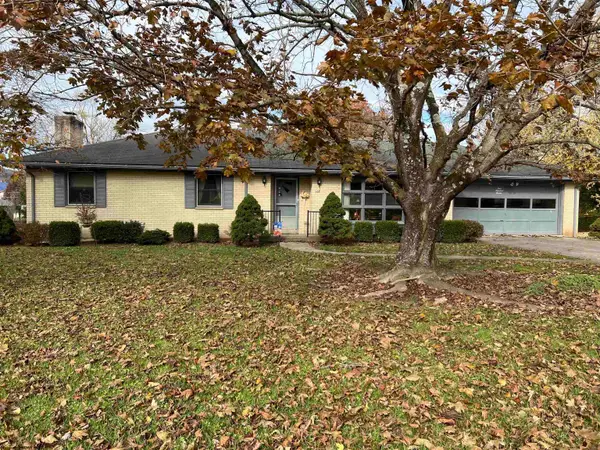 $313,200Active3 beds 3 baths3,244 sq. ft.
$313,200Active3 beds 3 baths3,244 sq. ft.107 Valley Drive, Bridgeport, WV 26330
MLS# 10162323Listed by: HOMEFINDERS PLUS REAL ESTATE INC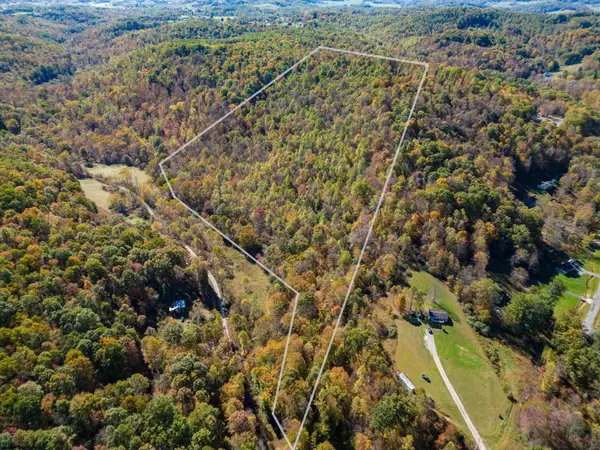 $175,000Active30 Acres
$175,000Active30 AcresTBD Tappan Road, Bridgeport, WV 26330
MLS# 10162026Listed by: LANDMARK REALTY SERVICES OF WV, INC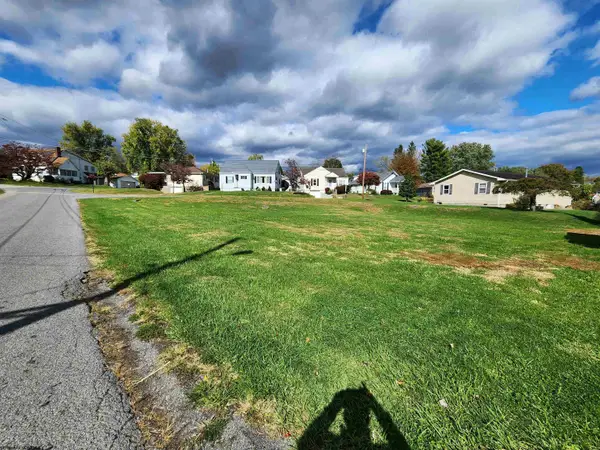 $35,000Active0.15 Acres
$35,000Active0.15 Acres132 Willis Avenue, Bridgeport, WV 26330
MLS# 10162156Listed by: PREFERRED PROPERTIES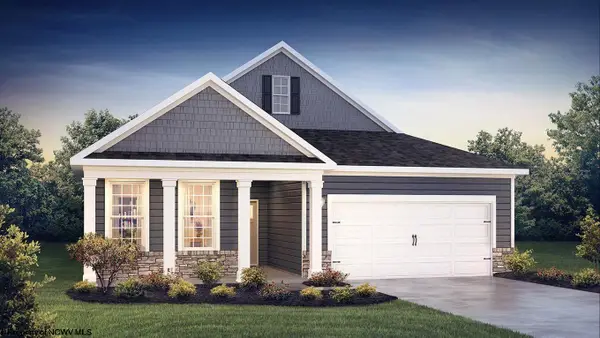 $474,990Active4 beds 3 baths1,748 sq. ft.
$474,990Active4 beds 3 baths1,748 sq. ft.409 Lexington Circle, Bridgeport, WV 26330
MLS# 10162164Listed by: D.R. HORTON REALTY OF WEST VIRGINIA $506,290Pending4 beds 3 baths3,649 sq. ft.
$506,290Pending4 beds 3 baths3,649 sq. ft.1061 WORTHINGTON Drive, Bridgeport, WV 26330
MLS# 10161954Listed by: D.R. HORTON REALTY OF WEST VIRGINIA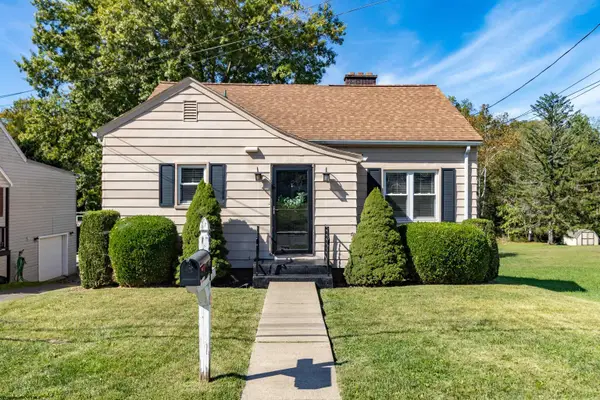 $319,000Active4 beds 4 baths1,791 sq. ft.
$319,000Active4 beds 4 baths1,791 sq. ft.307 Pennsylvania Avenue, Bridgeport, WV 26330
MLS# 10161892Listed by: LANDMARK REALTY SERVICES OF WV, INC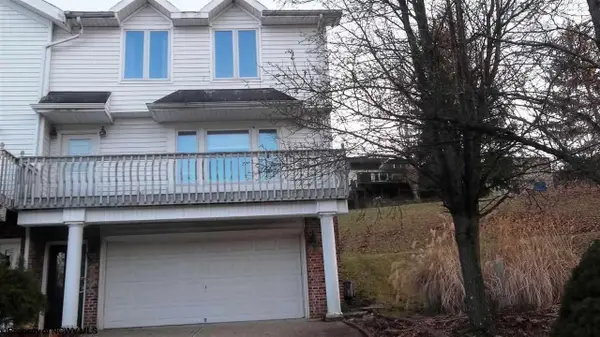 $275,000Active3 beds 3 baths1,425 sq. ft.
$275,000Active3 beds 3 baths1,425 sq. ft.119 HILL Street, Bridgeport, WV 26330
MLS# 10161889Listed by: NELSON HOWARD REAL ESTATE LLC
