246 E Shady Brook Estates, Bruceton Mills, WV 26525
Local realty services provided by:Better Homes and Gardens Real Estate Central
246 E Shady Brook Estates,Bruceton Mills, WV 26525
$419,000
- 3 Beds
- 2 Baths
- 2,162 sq. ft.
- Single family
- Active
Listed by: c'anna keffer
Office: compass realty group
MLS#:10161816
Source:WV_NCWV
Price summary
- Price:$419,000
- Price per sq. ft.:$193.8
About this home
Discover the perfect blend of log cabin charm and modern comforts at 246 E Shady Brook! Nestled on 3 picturesque acres just 5 miles from I-68, this home offers it all. Inside, you’ll find a beautifully updated kitchen with solid-surface counters, stainless steel appliances, and hardwood floors, along with 3 bedrooms and a soaring cabin-style loft that makes a stunning statement. The fully finished lower level features a cozy wood-burning stove, ideal for relaxing nights in. Step outside and enjoy the lifestyle this property offers: a spacious back deck, a fire pit for gatherings under the stars, raised garden beds, fruit trees, a powered storage shed, and a chicken coop—perfect for anyone dreaming of homesteading or simply enjoying the outdoors. Whether you’re gardening, entertaining, or just soaking in the peaceful setting, this property delivers the space and serenity you’ve been searching for with all the modern comforts and conveniences you deserve.
Contact an agent
Home facts
- Year built:2001
- Listing ID #:10161816
- Added:35 day(s) ago
- Updated:October 31, 2025 at 08:33 PM
Rooms and interior
- Bedrooms:3
- Total bathrooms:2
- Full bathrooms:2
- Living area:2,162 sq. ft.
Heating and cooling
- Cooling:Ceiling Fan(s), Central Air
- Heating:Central Heat, Forced Air
Structure and exterior
- Roof:Metal
- Year built:2001
- Building area:2,162 sq. ft.
- Lot area:3 Acres
Utilities
- Water:Well
- Sewer:Septic
Finances and disclosures
- Price:$419,000
- Price per sq. ft.:$193.8
- Tax amount:$1,363
New listings near 246 E Shady Brook Estates
- New
 $60,000Active3.56 Acres
$60,000Active3.56 AcresLot 23 Whitewater Parkway, Bruceton Mills, WV 26525
MLS# 10162358Listed by: REAL BROKER, LLC - New
 $299,500Active152 Acres
$299,500Active152 AcresTBD Walt Teets Road, Bruceton Mills, WV 26525
MLS# 10162264Listed by: EXP REALTY - New
 $75,000Active3.05 Acres
$75,000Active3.05 Acres13100A N Preston Highway, Bruceton Mills, WV 26525
MLS# 10162001Listed by: BERKSHIRE HATHAWAY HOMESERVICES TOUCHDOWN HOME PROS REALTY - New
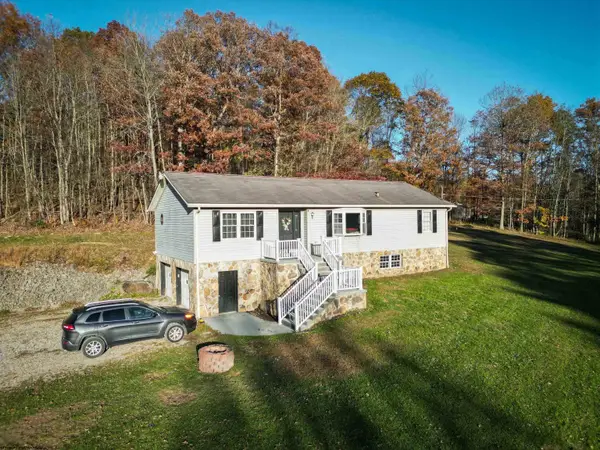 $315,000Active3 beds 2 baths1,456 sq. ft.
$315,000Active3 beds 2 baths1,456 sq. ft.1376 Clifton Mills Road, Bruceton Mills, WV 26525
MLS# 10162201Listed by: HOUSES & MORE REAL ESTATE - New
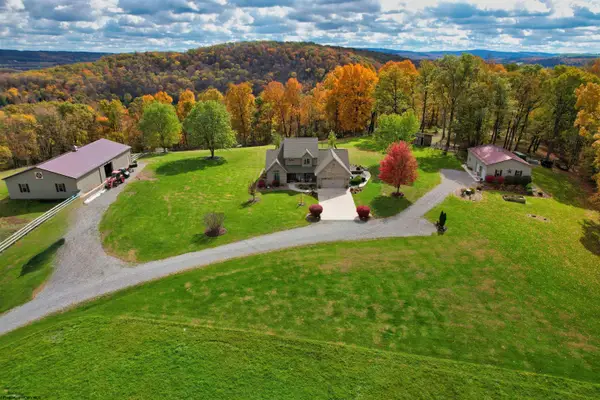 $992,000Active5 beds 4 baths4,100 sq. ft.
$992,000Active5 beds 4 baths4,100 sq. ft.78 Moccasin Rocks Road, Bruceton Mills, WV 26525
MLS# 10162085Listed by: REAL ESTATE BY VICKIE JENKINS & ASSOCIATES - New
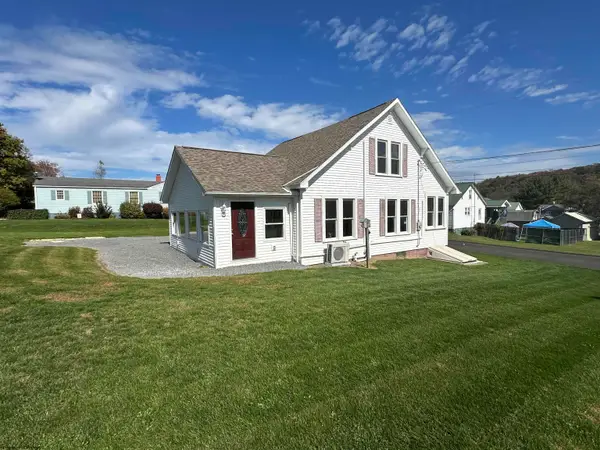 $299,900Active3 beds 2 baths1,925 sq. ft.
$299,900Active3 beds 2 baths1,925 sq. ft.59 Armstrong Avenue, Bruceton Mills, WV 26525
MLS# 10162008Listed by: COMFORTABLE LIVING PROPERTIES 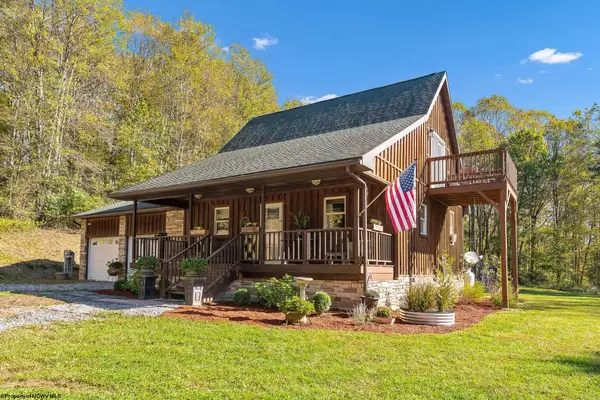 $339,000Active2 beds 2 baths1,624 sq. ft.
$339,000Active2 beds 2 baths1,624 sq. ft.664 Rexroad Farm Road, Bruceton Mills, WV 26525
MLS# 10161873Listed by: OLD COLONY COMPANY OF MORGANTOWN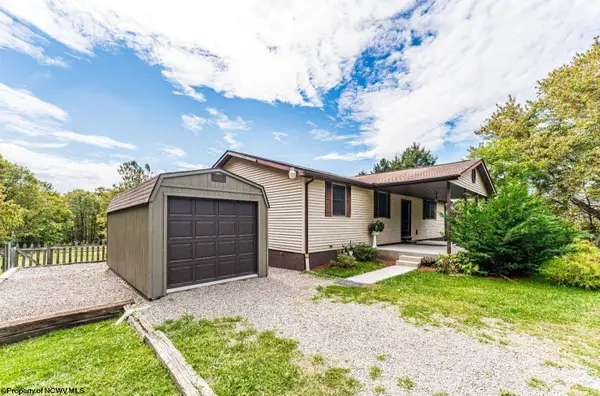 $275,000Active3 beds 2 baths2,430 sq. ft.
$275,000Active3 beds 2 baths2,430 sq. ft.18340 N Preston Highway, Bruceton Mills, WV 26525
MLS# 10161625Listed by: HOWARD HANNA $269,998Active34.78 Acres
$269,998Active34.78 AcresLot 1-3 998 Hanlin Road, Bruceton Mills, WV 26525
MLS# 10161579Listed by: RE/MAX TAKE ME HOME
