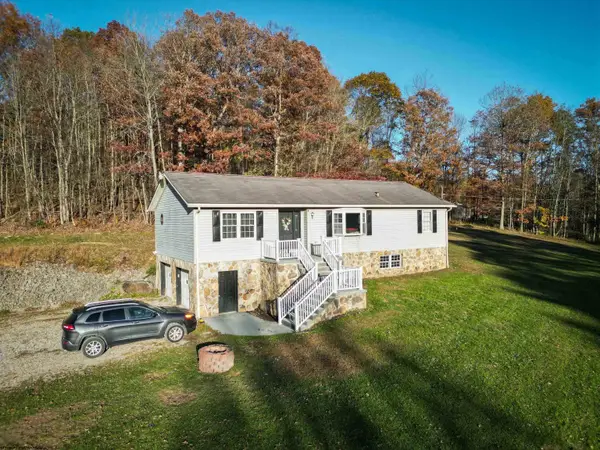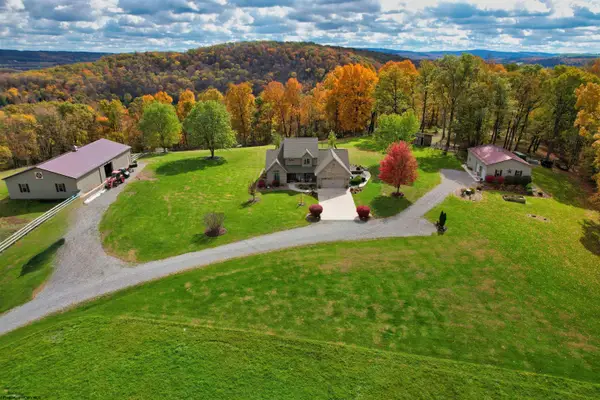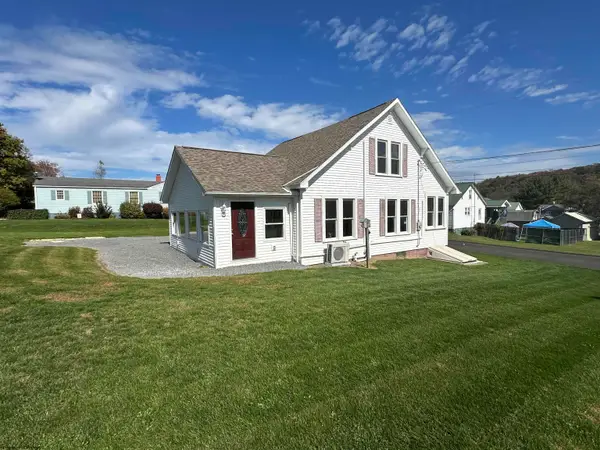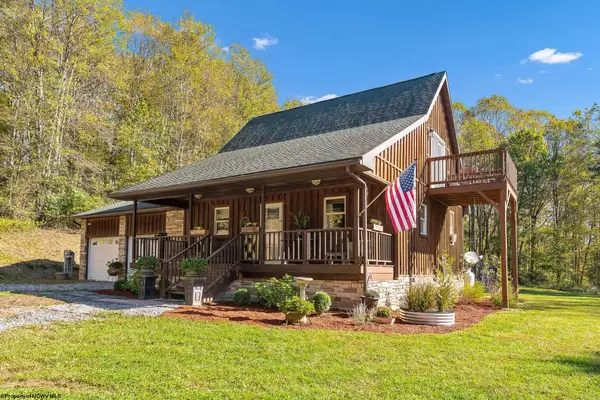18340 N Preston Highway, Bruceton Mills, WV 26525
Local realty services provided by:Better Homes and Gardens Real Estate Central
18340 N Preston Highway,Bruceton Mills, WV 26525
$275,000
- 3 Beds
- 2 Baths
- 2,430 sq. ft.
- Single family
- Active
Listed by: emily gregalit
Office: howard hanna
MLS#:10161625
Source:WV_NCWV
Price summary
- Price:$275,000
- Price per sq. ft.:$113.17
About this home
Space and comfort meet the tranquility of the countryside. This ranch style home combines spacious open living areas with ample outdoor space. Situated on 4.46+/- flat acres, this home is perfect for those seeking a peaceful retreat. The open layout, creates a seamless flow between living spaces and the vaulted ceilings enhance the sense of spaciousness. The primary bedroom features a WIC and en-suite bathroom. Perfect for relaxing, entertaining, or simply enjoying the beautiful view, the covered composite deck provides a comfortable and versatile space. Never worry about clutter again with the generous storage room or workshop. The lower level recreation room features new carpet and offers endless possibilities. Embrace the freedom of country living with the included chicken coop and dog run. Raise your own fresh eggs and provide a safe and secure space for your furry friends to roam and play. You will appreciate the added convenience of the detached garage and large area below the deck for lawn equipment storage. Plus, commuting is a breeze with convenient access to the interstate. Don't miss the opportunity to make this home yours.
Contact an agent
Home facts
- Year built:1992
- Listing ID #:10161625
- Added:48 day(s) ago
- Updated:October 31, 2025 at 08:33 PM
Rooms and interior
- Bedrooms:3
- Total bathrooms:2
- Full bathrooms:2
- Living area:2,430 sq. ft.
Heating and cooling
- Cooling:Central Air, Electric
- Heating:Central Heat, Forced Air, Oil, Wall Unit(s)
Structure and exterior
- Roof:Shingles
- Year built:1992
- Building area:2,430 sq. ft.
- Lot area:4.46 Acres
Utilities
- Water:City Water
- Sewer:Septic
Finances and disclosures
- Price:$275,000
- Price per sq. ft.:$113.17
- Tax amount:$817
New listings near 18340 N Preston Highway
- New
 $449,900Active3 beds 2 baths1,712 sq. ft.
$449,900Active3 beds 2 baths1,712 sq. ft.TBD Meadow Ridge Drive, Bruceton Mills, WV 26525
MLS# 10162366Listed by: KLM PROPERTIES, INC - New
 $60,000Active3.56 Acres
$60,000Active3.56 AcresLot 23 Whitewater Parkway, Bruceton Mills, WV 26525
MLS# 10162358Listed by: REAL BROKER, LLC - New
 $299,500Active152 Acres
$299,500Active152 AcresTBD Walt Teets Road, Bruceton Mills, WV 26525
MLS# 10162264Listed by: EXP REALTY - New
 $75,000Active3.05 Acres
$75,000Active3.05 Acres13100A N Preston Highway, Bruceton Mills, WV 26525
MLS# 10162001Listed by: BERKSHIRE HATHAWAY HOMESERVICES TOUCHDOWN HOME PROS REALTY - New
 $315,000Active3 beds 2 baths1,456 sq. ft.
$315,000Active3 beds 2 baths1,456 sq. ft.1376 Clifton Mills Road, Bruceton Mills, WV 26525
MLS# 10162201Listed by: HOUSES & MORE REAL ESTATE - New
 $992,000Active5 beds 4 baths4,100 sq. ft.
$992,000Active5 beds 4 baths4,100 sq. ft.78 Moccasin Rocks Road, Bruceton Mills, WV 26525
MLS# 10162085Listed by: REAL ESTATE BY VICKIE JENKINS & ASSOCIATES - New
 $299,900Active3 beds 2 baths1,925 sq. ft.
$299,900Active3 beds 2 baths1,925 sq. ft.59 Armstrong Avenue, Bruceton Mills, WV 26525
MLS# 10162008Listed by: COMFORTABLE LIVING PROPERTIES  $339,000Active2 beds 2 baths1,363 sq. ft.
$339,000Active2 beds 2 baths1,363 sq. ft.664 Rexroad Farm Road, Bruceton Mills, WV 26525
MLS# 10161873Listed by: OLD COLONY COMPANY OF MORGANTOWN $419,000Active3 beds 2 baths2,162 sq. ft.
$419,000Active3 beds 2 baths2,162 sq. ft.246 E Shady Brook Estates, Bruceton Mills, WV 26525
MLS# 10161816Listed by: COMPASS REALTY GROUP
