395 Hazelwood Drive, Bruceton Mills, WV 26525
Local realty services provided by:Better Homes and Gardens Real Estate Central
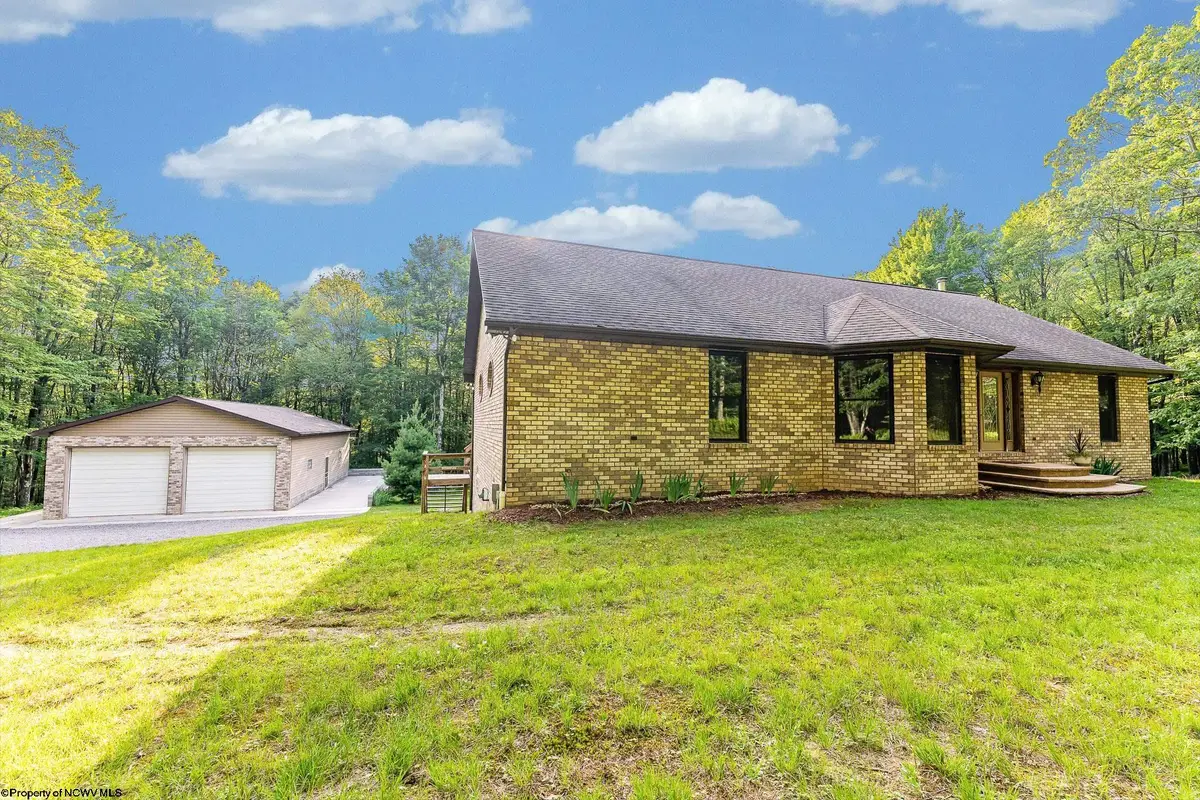
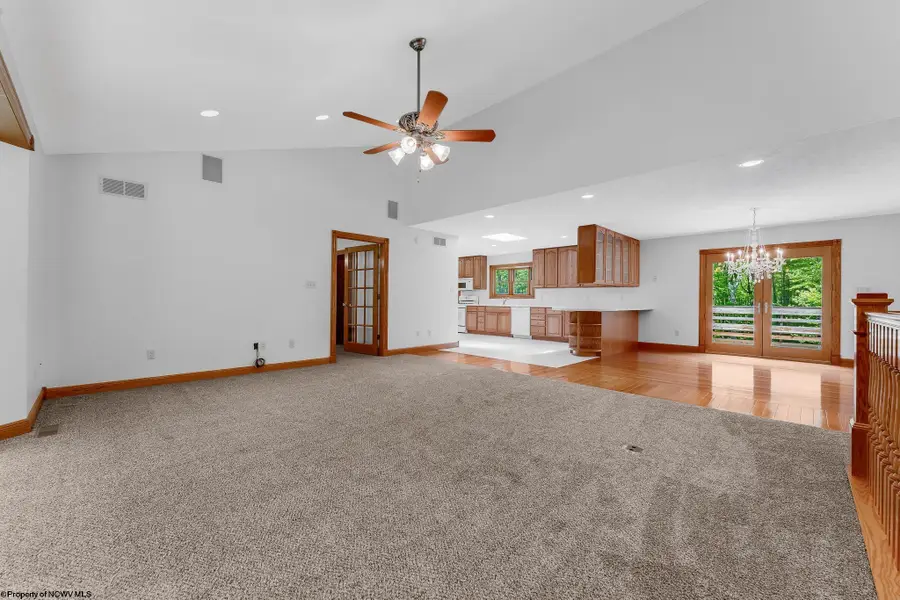
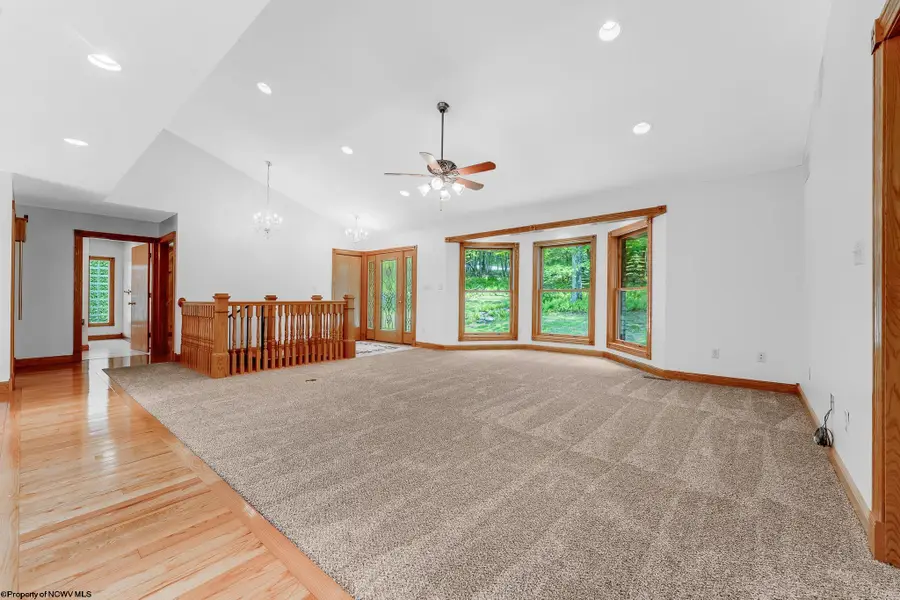
395 Hazelwood Drive,Bruceton Mills, WV 26525
$495,000
- 3 Beds
- 3 Baths
- 3,680 sq. ft.
- Single family
- Active
Listed by:ron nestor
Office:old colony, realtors
MLS#:10159897
Source:WV_NCWV
Price summary
- Price:$495,000
- Price per sq. ft.:$134.51
About this home
NESTLED ON A SEVEN ACRE WOODED OASIS SITS THIS CUSTOM BRICK RANCH HOME! Surrounded by mature trees, fern flora, and visiting wildlife this home brings nature to your front door. Greeting you upon entrance is all the natural light, open floor plan, & beautiful woodwork. Large kitchen w/abundant cabinet space, pantry, & solid surface counters for all the baking. Wood accent walls and floors bring a rustic feel to the spare bedrooms. Circular stairs lead you to the expansive finished lower level which offers many possibilities. Currently with an office/4th bedroom, bath, & kitchenette it could be sectioned off for an in-law suite. The wood stove and warm wood walls give a cozy feeling to the gathering area. Outside you you find a 30x50 detached garage with concrete pads on each side. It allows for parking and plenty of extra space for wood working or the automotive enthusiast. As you meander through the woods you will find a storage shed, covered picnic area, and fire pit. Large benched back deck, high speed fiber optic internet, city water, plus much more. See agent remarks.
Contact an agent
Home facts
- Year built:2003
- Listing Id #:10159897
- Added:73 day(s) ago
- Updated:August 14, 2025 at 02:43 PM
Rooms and interior
- Bedrooms:3
- Total bathrooms:3
- Full bathrooms:3
- Living area:3,680 sq. ft.
Heating and cooling
- Cooling:Ceiling Fan(s), Central Air
- Heating:Forced Air, Propane
Structure and exterior
- Roof:Shingles
- Year built:2003
- Building area:3,680 sq. ft.
- Lot area:7 Acres
Utilities
- Water:City Water
- Sewer:Septic
Finances and disclosures
- Price:$495,000
- Price per sq. ft.:$134.51
- Tax amount:$1,337
New listings near 395 Hazelwood Drive
- New
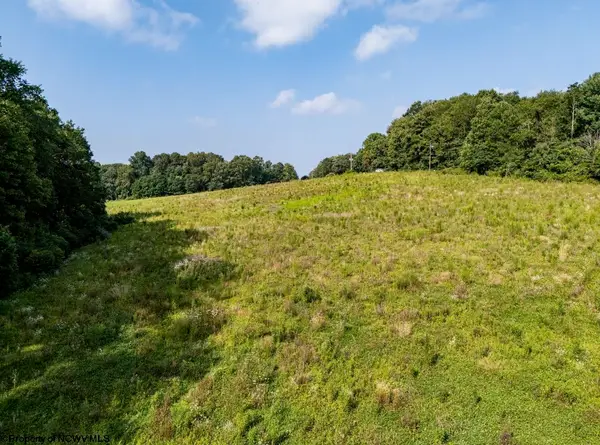 $265,000Active15 Acres
$265,000Active15 AcresTBD N Preston Highway, Bruceton Mills, WV 26525
MLS# 10160950Listed by: WHITETAIL PROPERTIES REAL ESTATE, LLC 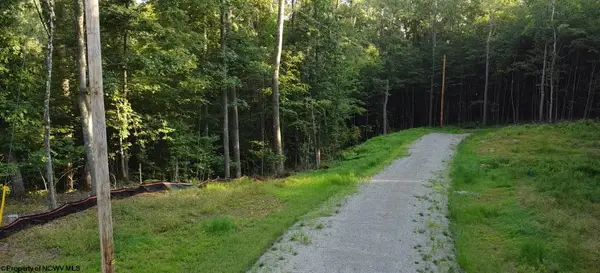 $275,000Active9.13 Acres
$275,000Active9.13 AcresLot 144 Spring Trail, Bruceton Mills, WV 26525
MLS# 10160857Listed by: HOUSES & MORE REAL ESTATE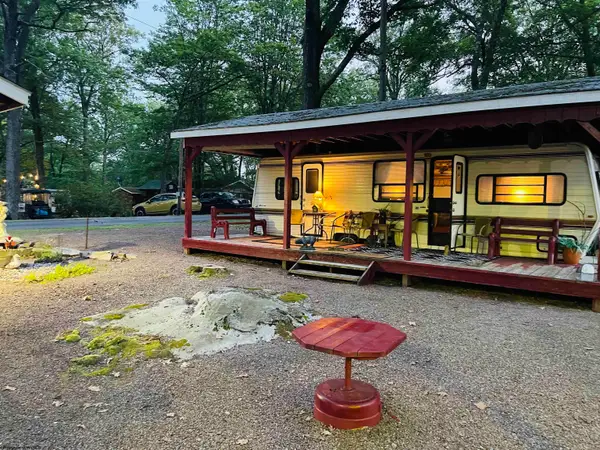 $75,000Active0.15 Acres
$75,000Active0.15 AcresTBD Little Beaver Creek Road, Bruceton Mills, WV 26525
MLS# 10160779Listed by: HOUSES & MORE REAL ESTATE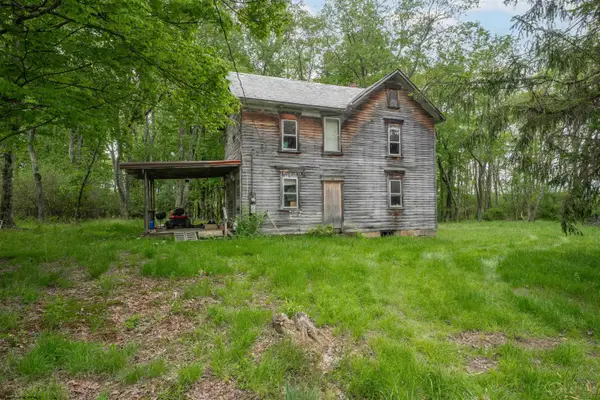 $145,000Active13 Acres
$145,000Active13 Acres998A Hanlin Road, Bruceton Mills, WV 26525
MLS# 10160757Listed by: REAL ESTATE BY VICKIE JENKINS & ASSOCIATES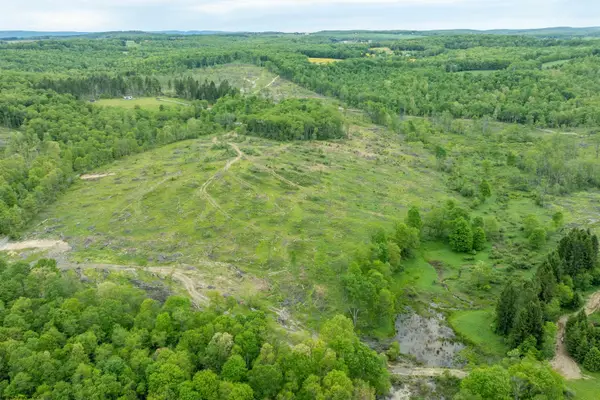 $202,000Active50 Acres
$202,000Active50 Acres998 Hanlin Road, Bruceton Mills, WV 26525
MLS# 10160708Listed by: REAL ESTATE BY VICKIE JENKINS & ASSOCIATES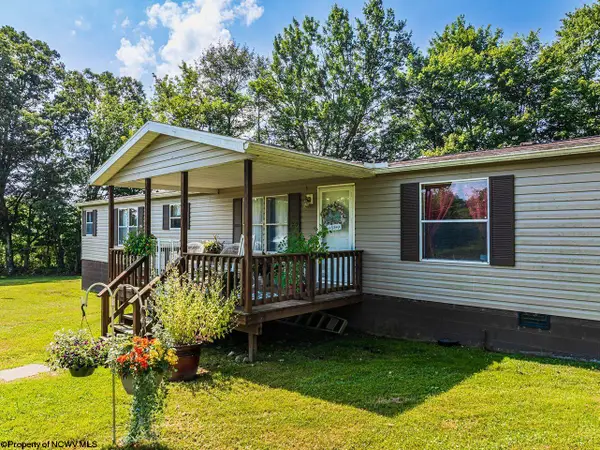 $225,000Active3 beds 2 baths1,728 sq. ft.
$225,000Active3 beds 2 baths1,728 sq. ft.1698 Little Sandy Road, Bruceton Mills, WV 26525
MLS# 10160682Listed by: HOWARD HANNA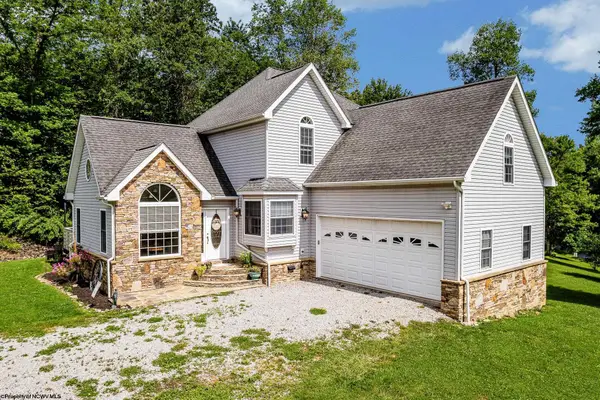 $425,000Active4 beds 4 baths3,173 sq. ft.
$425,000Active4 beds 4 baths3,173 sq. ft.393 Auburn Hills Drive, Bruceton Mills, WV 26525
MLS# 10160457Listed by: REAL BROKER, LLC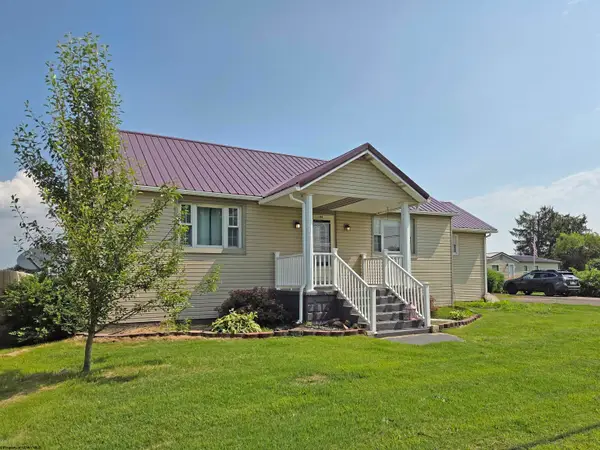 $200,000Active3 beds 1 baths1,764 sq. ft.
$200,000Active3 beds 1 baths1,764 sq. ft.208 W Main Street, Bruceton Mills, WV 26525
MLS# 10160423Listed by: OLD COLONY, REALTORS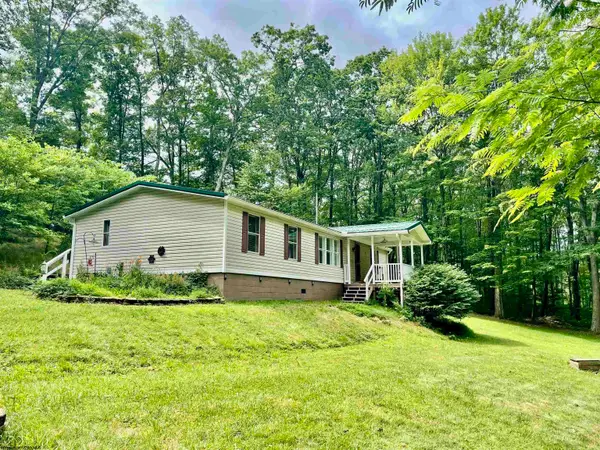 $245,000Pending3 beds 2 baths1,440 sq. ft.
$245,000Pending3 beds 2 baths1,440 sq. ft.484 Pisgah Road, Bruceton Mills, WV 26525
MLS# 10160413Listed by: REAL ESTATE BY VICKIE JENKINS & ASSOCIATES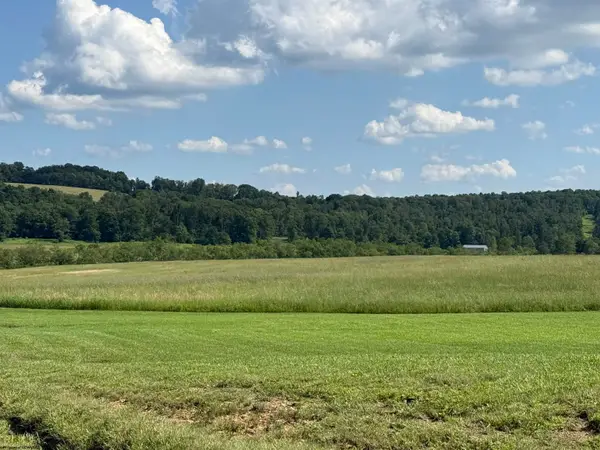 $300,000Active20 Acres
$300,000Active20 Acres0 Clifton Salem Road, Bruceton Mills, WV 26525
MLS# 10160353Listed by: COMPASS REALTY GROUP
