TBD Meadow Ridge Drive, Bruceton Mills, WV 26525
Local realty services provided by:Better Homes and Gardens Real Estate Central
TBD Meadow Ridge Drive,Bruceton Mills, WV 26525
$449,900
- 3 Beds
- 2 Baths
- 1,712 sq. ft.
- Single family
- Active
Listed by: alyssa rees, becky rees
Office: klm properties, inc
MLS#:10162366
Source:WV_NCWV
Price summary
- Price:$449,900
- Price per sq. ft.:$262.79
About this home
Experience modern farmhouse living in this beautiful single-level home in Bruceton Mills, WV. This thoughtfully designed home features an open layout with a spacious great room and fireplace, a kitchen with a large island and a dining area filled with natural light and access to a covered back patio. The primary suite includes a tray ceiling, double vanities, and a spacious shower, while two additional bedrooms share a full bath. A two-car garage connects through a convenient mudroom with built-in storage. The unfinished basement offers rough-in plumbing for a full bathroom, providing future expansion potential. Estimated completion date is April of 2026. Surrounded by nature, this peaceful setting offers daily visits from deer in the mornings and evenings—adding to the sense of tranquility that defines small-town living. Buyers still have the opportunity to choose their own color selections, making this home truly their own. Enjoy life just 25 minutes from Morgantown, where comfort, style, and nature come together.
Contact an agent
Home facts
- Year built:2026
- Listing ID #:10162366
- Added:53 day(s) ago
- Updated:December 30, 2025 at 03:32 PM
Rooms and interior
- Bedrooms:3
- Total bathrooms:2
- Full bathrooms:2
- Living area:1,712 sq. ft.
Heating and cooling
- Cooling:Electric
- Heating:Electric, Forced Air
Structure and exterior
- Roof:Shingles
- Year built:2026
- Building area:1,712 sq. ft.
- Lot area:3.01 Acres
Utilities
- Water:City Water
- Sewer:Septic
Finances and disclosures
- Price:$449,900
- Price per sq. ft.:$262.79
- Tax amount:$2,125
New listings near TBD Meadow Ridge Drive
- New
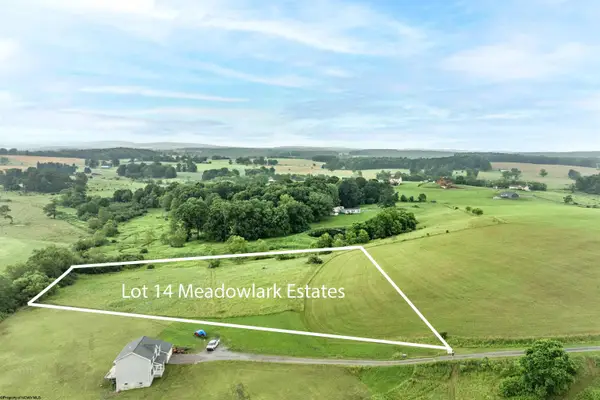 $35,000Active3.43 Acres
$35,000Active3.43 AcresLot 14 Meadow Lark Drive, Bruceton Mills, WV 26525
MLS# 10160331Listed by: ALLIANCE REALTY 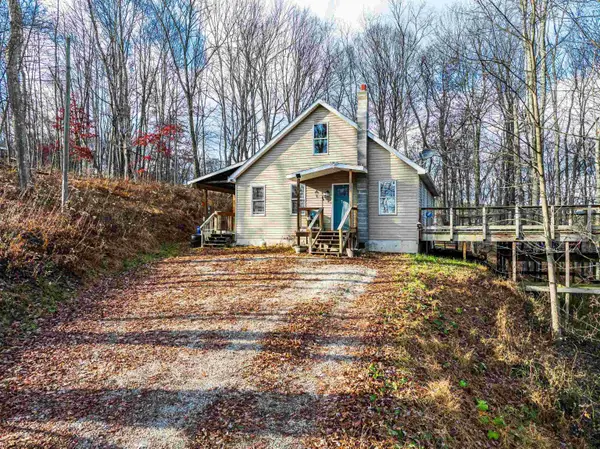 $300,000Active3 beds 2 baths1,570 sq. ft.
$300,000Active3 beds 2 baths1,570 sq. ft.78 Coopers Rock Drive, Bruceton Mills, WV 26525
MLS# 10162736Listed by: OLD COLONY COMPANY OF MORGANTOWN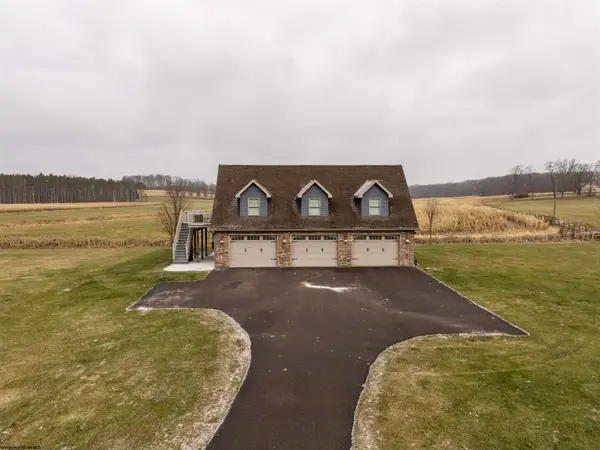 $339,500Active2 beds 2 baths1,600 sq. ft.
$339,500Active2 beds 2 baths1,600 sq. ft.274 Horseshoe Drive East, Bruceton Mills, WV 26525
MLS# 10162686Listed by: WHITETAIL PROPERTIES REAL ESTATE, LLC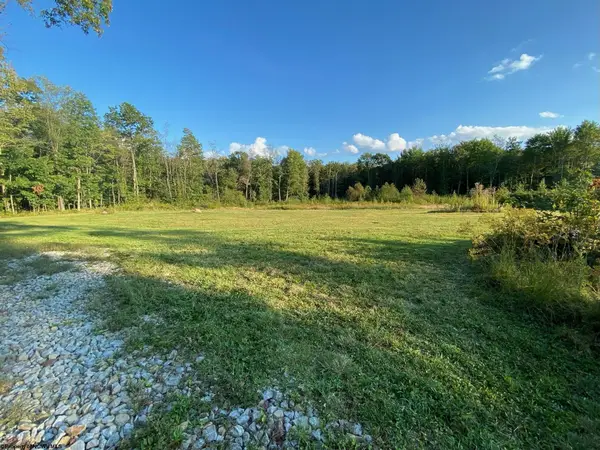 $394,900Active50.14 Acres
$394,900Active50.14 Acres23247 N Preston Highway, Bruceton Mills, WV 26525
MLS# 10162665Listed by: COMFORTABLE LIVING PROPERTIES, LLC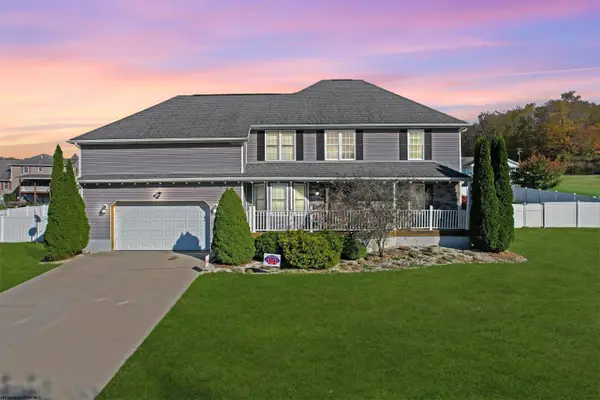 $419,900Active3 beds 3 baths2,350 sq. ft.
$419,900Active3 beds 3 baths2,350 sq. ft.84 Allen Drive, Bruceton Mills, WV 26525
MLS# 10162564Listed by: RE/MAX TAKE ME HOME - WV LLC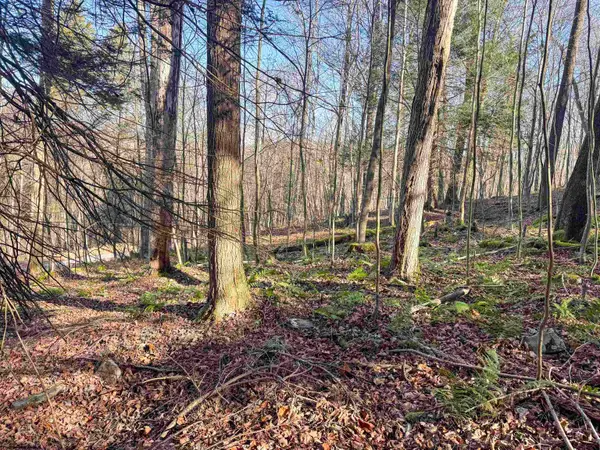 $39,500Active2.89 Acres
$39,500Active2.89 AcresLot 12 Whitewater Parkway, Bruceton Mills, WV 26525
MLS# 10162472Listed by: WHITETAIL PROPERTIES REAL ESTATE, LLC $60,000Active3.56 Acres
$60,000Active3.56 AcresLot 23 Whitewater Parkway, Bruceton Mills, WV 26525
MLS# 10162358Listed by: REAL BROKER, LLC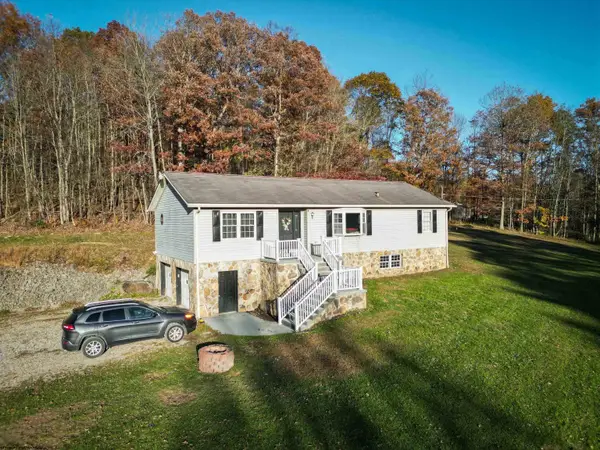 $299,900Active3 beds 2 baths1,456 sq. ft.
$299,900Active3 beds 2 baths1,456 sq. ft.1376 Clifton Mills Road, Bruceton Mills, WV 26525
MLS# 10162201Listed by: HOUSES & MORE INC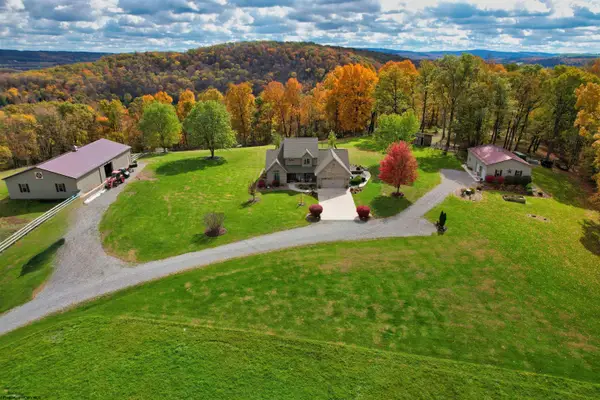 $992,000Active5 beds 4 baths4,100 sq. ft.
$992,000Active5 beds 4 baths4,100 sq. ft.78 Moccasin Rocks Road, Bruceton Mills, WV 26525
MLS# 10162085Listed by: REAL ESTATE BY VICKIE JENKINS AND ASSOCIATES
