15 Ritchie Street, Buckhannon, WV 26201
Local realty services provided by:Better Homes and Gardens Real Estate Central
15 Ritchie Street,Buckhannon, WV 26201
$155,000
- 2 Beds
- 2 Baths
- 1,400 sq. ft.
- Single family
- Active
Listed by:tina cunningham
Office:coldwell banker armstrong-davis realty
MLS#:10161280
Source:WV_NCWV
Price summary
- Price:$155,000
- Price per sq. ft.:$110.71
About this home
Welcome to 15 Ritchie Street, located in a quiet neighborhood in the heart of Buckhannon, WV. This well-kept home offers a peaceful setting with the convenience of being just minutes from the hospital, shopping, restaurants, and local entertainment. Features include a detached garage measuring 23' x 15', on and off-street parking, and a nice outdoor living area - great for relaxing or hosting friends. Upstairs, you'll find a spacious bonus area connected to a bedroom. It's the perfect spot for a third bedroom, home office, or craft space. This home has been thoughtfully updated with modern touches while maintaining its original charm, giving you the best of comfort and character. Measurements are approximate. Updates made during 2021-2025 include: New Heating System - ComforTech - New Hot Water Tank - AO Smith - New shower, flooring, vanity, double stack washer/dryer - New plumbing upgrade in basement - New Flooring - living room, hall, and upstairs bathroom - New gas range - New ceiling fans - Living room, bedrooms, and bonus room - Security System - New Smoke and CO alarms - New garage door opener - Electrical upgrade (GFI) Replaced all lightbulbs with LED - New gutters, spouts, brackets, and rain diverter - Replaced boards in deck - Handrails (upstairs) - Landscaping - Outdoor chimney and gas grill convey
Contact an agent
Home facts
- Year built:1910
- Listing ID #:10161280
- Added:47 day(s) ago
- Updated:October 09, 2025 at 02:49 PM
Rooms and interior
- Bedrooms:2
- Total bathrooms:2
- Full bathrooms:2
- Living area:1,400 sq. ft.
Heating and cooling
- Cooling:Ceiling Fan(s), Wall Unit(s)
- Heating:Central Heat, Gas
Structure and exterior
- Roof:Metal
- Year built:1910
- Building area:1,400 sq. ft.
- Lot area:0.14 Acres
Utilities
- Water:City Water
- Sewer:City Sewer
Finances and disclosures
- Price:$155,000
- Price per sq. ft.:$110.71
- Tax amount:$476
New listings near 15 Ritchie Street
- New
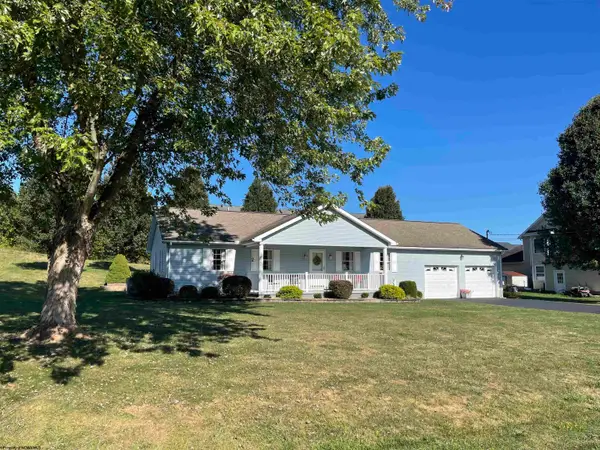 $255,000Active3 beds 2 baths1,372 sq. ft.
$255,000Active3 beds 2 baths1,372 sq. ft.92 EVERGREEN Drive, Buckhannon, WV 26201
MLS# 10161989Listed by: COLDWELL BANKER ARMSTRONG-DAVIS REALTY - New
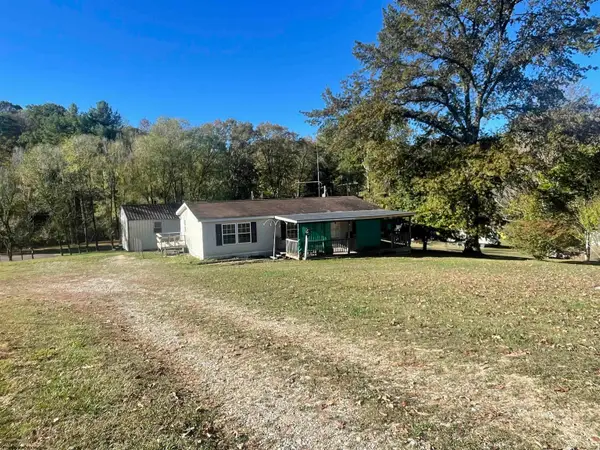 $142,000Active3 beds 2 baths960 sq. ft.
$142,000Active3 beds 2 baths960 sq. ft.12 Fellowship Way, Buckhannon, WV 26201
MLS# 10161973Listed by: COLDWELL BANKER ARMSTRONG-DAVIS REALTY - New
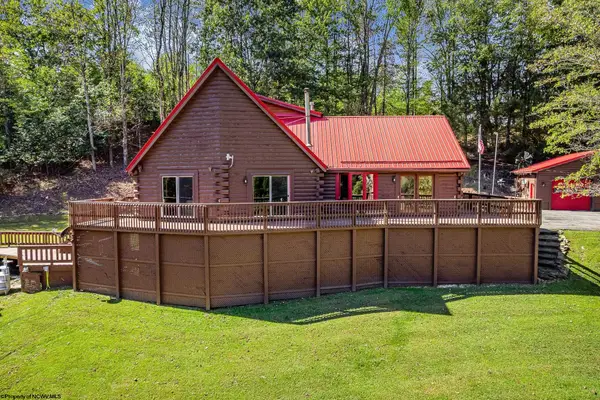 $525,000Active3 beds 3 baths3,319 sq. ft.
$525,000Active3 beds 3 baths3,319 sq. ft.289 Radabaugh Ridge Road, Buckhannon, WV 26201
MLS# 10161905Listed by: OLD COLONY, REALTORS 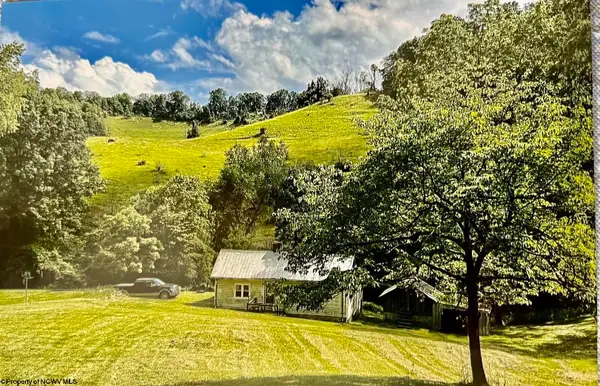 $250,000Active2 beds 1 baths1,216 sq. ft.
$250,000Active2 beds 1 baths1,216 sq. ft.450 & 592 Mud Run Road, Buckhannon, WV 26201
MLS# 10161848Listed by: REAL BROKER, LLC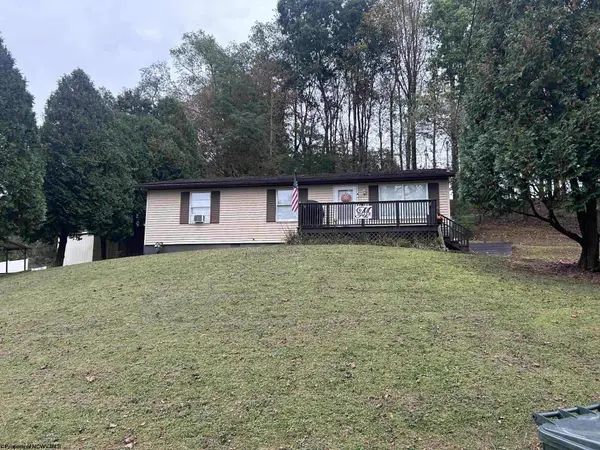 $160,000Active3 beds 2 baths1,008 sq. ft.
$160,000Active3 beds 2 baths1,008 sq. ft.291 Norvell Drive, Buckhannon, WV 26201
MLS# 10161828Listed by: COUNTRY ROADS REALTY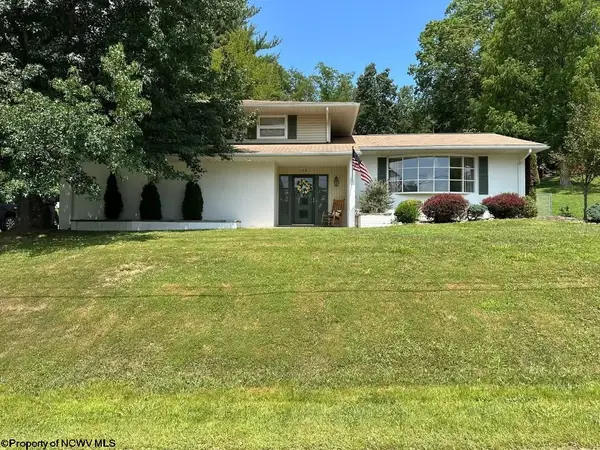 $360,000Active4 beds 3 baths2,262 sq. ft.
$360,000Active4 beds 3 baths2,262 sq. ft.108 Allman Avenue, Buckhannon, WV 26201
MLS# 10161808Listed by: GARTON REAL ESTATE GROUP $299,000Active4 beds 3 baths2,012 sq. ft.
$299,000Active4 beds 3 baths2,012 sq. ft.1816 McDermott Ridge Road, Buckhannon, WV 26201
MLS# 10161797Listed by: COUNTRY ROADS REALTY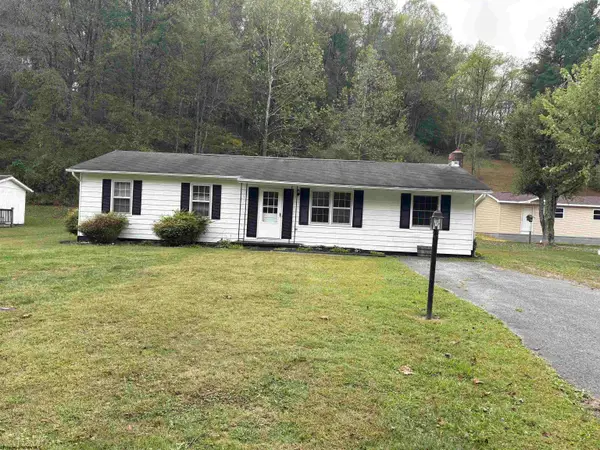 $179,000Active3 beds 1 baths1,536 sq. ft.
$179,000Active3 beds 1 baths1,536 sq. ft.95 Rohr Avenue, Buckhannon, WV 26201
MLS# 10161767Listed by: GRIFFIN REAL ESTATE $230,000Active4 beds 3 baths1,743 sq. ft.
$230,000Active4 beds 3 baths1,743 sq. ft.13 Lower Drive, Buckhannon, WV 26201
MLS# 10161739Listed by: COLDWELL BANKER ARMSTRONG-DAVIS REALTY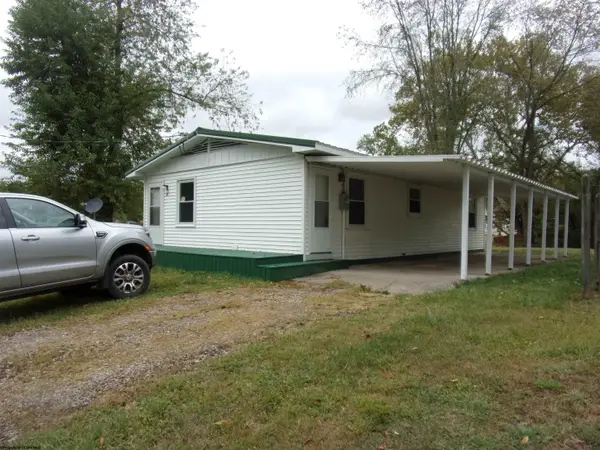 $129,000Active3 beds 1 baths960 sq. ft.
$129,000Active3 beds 1 baths960 sq. ft.18 Cleveland Avenue, Buckhannon, WV 26201
MLS# 10161686Listed by: COUNTRY ROADS REALTY
