20 Mount Vista Drive, Buckhannon, WV 26201
Local realty services provided by:Better Homes and Gardens Real Estate Central
20 Mount Vista Drive,Buckhannon, WV 26201
$449,000
- 4 Beds
- 3 Baths
- 2,292 sq. ft.
- Single family
- Active
Listed by:tina cunningham
Office:coldwell banker armstrong-davis realty
MLS#:10160585
Source:WV_NCWV
Price summary
- Price:$449,000
- Price per sq. ft.:$195.9
About this home
A home where history and hospitality live together beautifully. This architecturally unique home, mid-century modern tucked away on almost four peaceful acres in the heart of Buckhannon but secluded! This remarkable home offers a rare blend of thoughtful craftsmanship, warm materials, and timeless design. Featuring vaulted wood ceilings, exposed beams, and a distinctive curved brick accent wall, this 4-bedroom, 3-bath home reflects the style and innovation made famous in Better Homes & Gardens’ late 1940's “Five Star Homes”—inspired by the work of Frank Lloyd Wright and his Taliesin apprentices like John Lautner and Lois Davidson Gottlieb. Inside, you’ll find a bright and inviting layout with large windows (passive solar in living room) that fill the space with natural light, newly remodeled one year ago kitchen with maple cabinets, large living and den with fireplaces, a spacious dining area, and a private primary suite. Three additional bedrooms provide versatile options for guests, work, or relaxation. Comfort is modernized with a mini-split system and radiant water floor heating, providing energy-efficient warmth year-round. Flooring includes parquet, ceramic tile, vinyl, and carpet, enhancing both style and function. Step outside to a backyard designed for connection and quiet: enjoy a patio or port that can entertain up to 30 guests, surrounded by flagstone, flower beds, and mature landscaping. The detached garage (measuring 23’ x 17’) offers ample space, while the long concrete driveway adds both privacy and curb appeal. Whether you’re seeking peaceful seclusion, rich architectural character, or room to stretch out, this home is a rare opportunity to own a timeless style with modern comfort—set in a private, park-like location. Close and convenient to city amenities: main street, Festival Friday, parks, schools, hospital college etc. proximity No drive bys please.
Contact an agent
Home facts
- Year built:1951
- Listing ID #:10160585
- Added:74 day(s) ago
- Updated:October 01, 2025 at 02:43 PM
Rooms and interior
- Bedrooms:4
- Total bathrooms:3
- Full bathrooms:3
- Living area:2,292 sq. ft.
Heating and cooling
- Cooling:Central Air
- Heating:Forced Air, In-Floor Heating, Radiant
Structure and exterior
- Roof:Metal
- Year built:1951
- Building area:2,292 sq. ft.
- Lot area:3.73 Acres
Utilities
- Water:City Water
- Sewer:Septic
Finances and disclosures
- Price:$449,000
- Price per sq. ft.:$195.9
- Tax amount:$1,002
New listings near 20 Mount Vista Drive
- New
 $330,000Active4 beds 3 baths2,012 sq. ft.
$330,000Active4 beds 3 baths2,012 sq. ft.1816 McDermott Ridge Road, Buckhannon, WV 26201
MLS# 10161797Listed by: COUNTRY ROADS REALTY - New
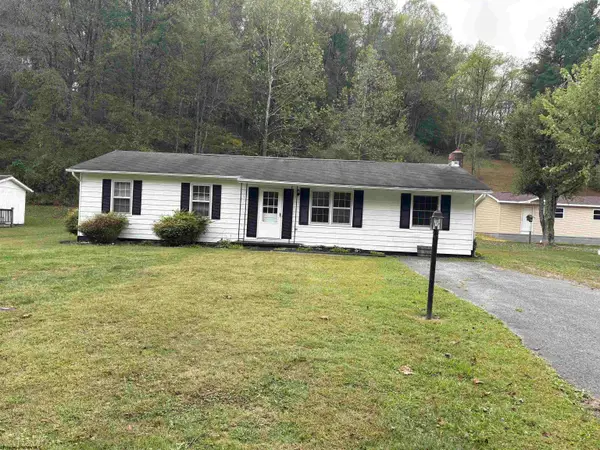 $179,000Active3 beds 1 baths1,536 sq. ft.
$179,000Active3 beds 1 baths1,536 sq. ft.95 Rohr Avenue, Buckhannon, WV 26201
MLS# 10161767Listed by: GRIFFIN REAL ESTATE - New
 $230,000Active4 beds 3 baths1,743 sq. ft.
$230,000Active4 beds 3 baths1,743 sq. ft.13 Lower Drive, Buckhannon, WV 26201
MLS# 10161739Listed by: COLDWELL BANKER ARMSTRONG-DAVIS REALTY - New
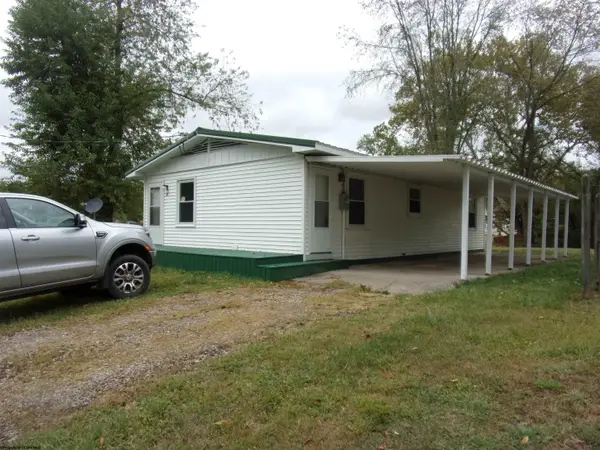 $129,000Active3 beds 1 baths960 sq. ft.
$129,000Active3 beds 1 baths960 sq. ft.18 Cleveland Avenue, Buckhannon, WV 26201
MLS# 10161686Listed by: COUNTRY ROADS REALTY - New
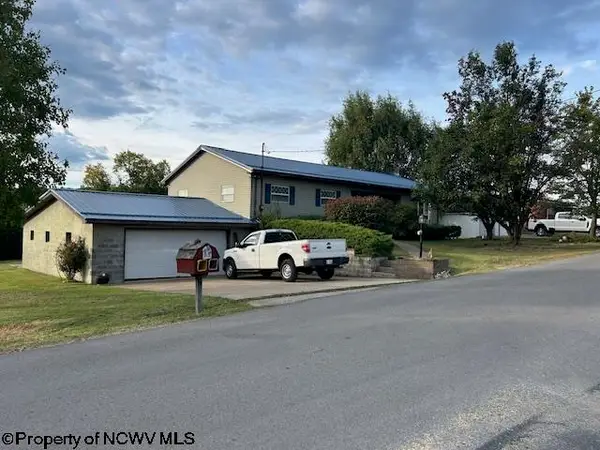 $285,000Active4 beds 2 baths2,928 sq. ft.
$285,000Active4 beds 2 baths2,928 sq. ft.68 Crescent Avenue, Buckhannon, WV 26201
MLS# 10161678Listed by: GRIFFIN REAL ESTATE 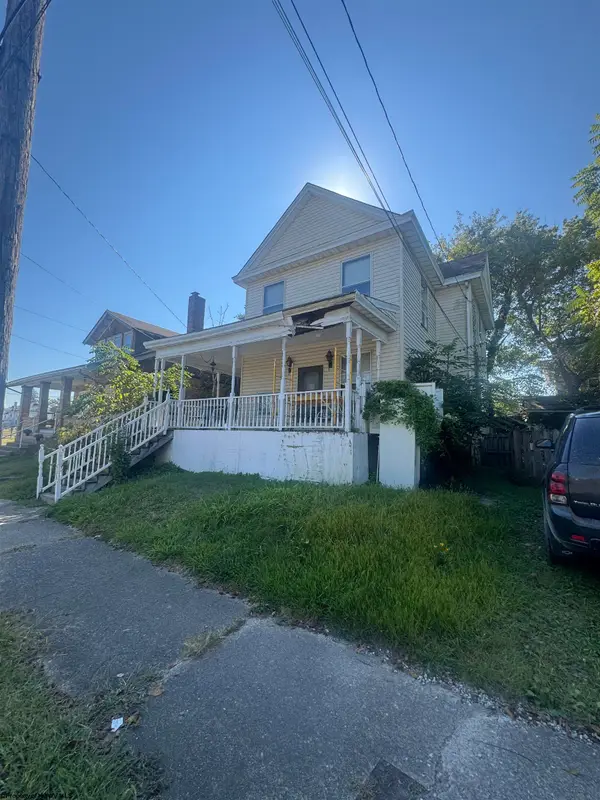 $125,000Active3 beds 2 baths2,288 sq. ft.
$125,000Active3 beds 2 baths2,288 sq. ft.5 Madison Street, Buckhannon, WV 26201
MLS# 10161619Listed by: COLDWELL BANKER ARMSTRONG-DAVIS REALTY $219,000Active2 beds 2 baths907 sq. ft.
$219,000Active2 beds 2 baths907 sq. ft.676 Remington Lane, Buckhannon, WV 26201
MLS# 10161489Listed by: COLDWELL BANKER ARMSTRONG-DAVIS REALTY $800,000Active5.81 Acres
$800,000Active5.81 AcresTBD Morton Avenue, Buckhannon, WV 26201-7497
MLS# 10161473Listed by: COLDWELL BANKER ARMSTRONG-DAVIS REALTY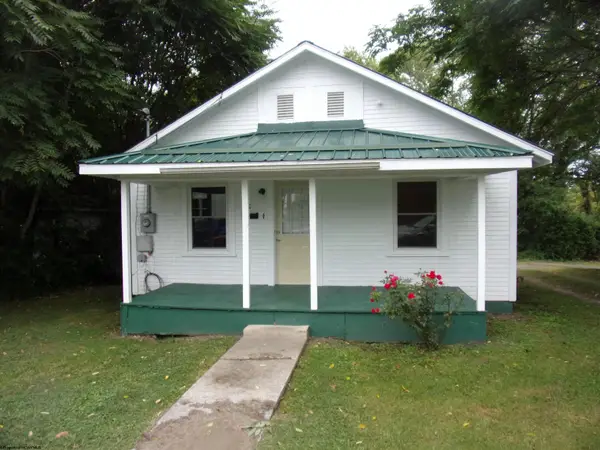 $89,000Active3 beds 1 baths792 sq. ft.
$89,000Active3 beds 1 baths792 sq. ft.88 Randolph Street, Buckhannon, WV 26201
MLS# 10161402Listed by: COUNTRY ROADS REALTY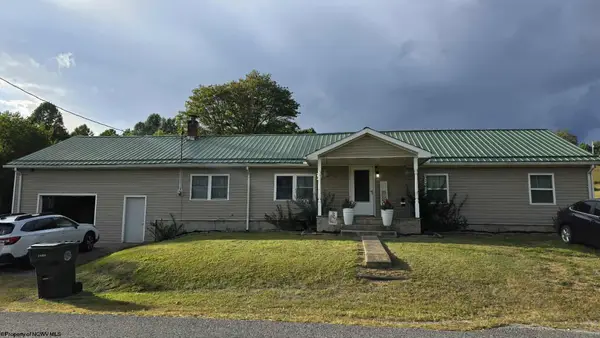 $259,000Active4 beds 1 baths1,848 sq. ft.
$259,000Active4 beds 1 baths1,848 sq. ft.7027 Hall Road, Buckhannon, WV 26201
MLS# 10161376Listed by: COUNTRY ROADS REALTY
