639 Phillips Dairy Road, Buckhannon, WV 26201
Local realty services provided by:Better Homes and Gardens Real Estate Central
639 Phillips Dairy Road,Buckhannon, WV 26201
$798,000
- 6 Beds
- 5 Baths
- 4,844 sq. ft.
- Single family
- Active
Listed by:pam myers
Office:real broker, llc.
MLS#:10156786
Source:WV_NCWV
Price summary
- Price:$798,000
- Price per sq. ft.:$164.74
About this home
2 Extraordinary, beautiful well built, meticulous, custom homes! Total of 6 bedrooms Both homes have 3 bedrooms and 3 car garages sitting on 4.98+/- private, beautifully landscaped & wooded acres. The Main house has spectacular 150+ yr old logs maintained beautifully, exquisite hardwood floors through out. Home offers Single level living. Open airy splendid spacious rooms for entertaining those you love! Gas log fireplace that is a see through fireplace in living room and magnificent kitchen. The kitchen has storage galore including a hideaway custom chef's pantry and storage area beyond your dreams that can be used as a buffet area for entertaining! Custom kitchen cabinets with antique glass, large dining area with doors out to your to a 12x24 screened back porch looking out into the private backyard with its own zip line! Custom built vanities in the bathroom with beautifully designed stone walled showers! Huge Gathering room upstairs leads out to a beautifully designed covered porch that could easily become another room. Minutes from Buckhannon and route 33. This rare find is so lovingly taken care of with stunning unique touches throughout the home. Punched tin with lights on the staircase, beautifully designed private porches off the living areas are only a few things that will delight you in this incredible home. Prepare to be mesmerized by the surprises behind each door! Pre Qualified buyers only please.
Contact an agent
Home facts
- Year built:2003
- Listing ID #:10156786
- Added:350 day(s) ago
- Updated:October 01, 2025 at 02:43 PM
Rooms and interior
- Bedrooms:6
- Total bathrooms:5
- Full bathrooms:4
- Half bathrooms:1
- Living area:4,844 sq. ft.
Heating and cooling
- Cooling:Central Air, Electric
- Heating:Central Heat, Electric, Forced Air, Gas
Structure and exterior
- Roof:Shingles
- Year built:2003
- Building area:4,844 sq. ft.
- Lot area:4.98 Acres
Utilities
- Water:City Water
- Sewer:Aeration System
Finances and disclosures
- Price:$798,000
- Price per sq. ft.:$164.74
- Tax amount:$949
New listings near 639 Phillips Dairy Road
- New
 $330,000Active4 beds 3 baths2,012 sq. ft.
$330,000Active4 beds 3 baths2,012 sq. ft.1816 McDermott Ridge Road, Buckhannon, WV 26201
MLS# 10161797Listed by: COUNTRY ROADS REALTY - New
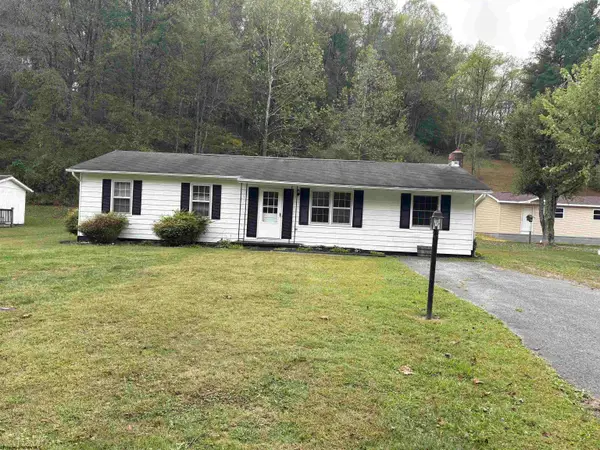 $179,000Active3 beds 1 baths1,536 sq. ft.
$179,000Active3 beds 1 baths1,536 sq. ft.95 Rohr Avenue, Buckhannon, WV 26201
MLS# 10161767Listed by: GRIFFIN REAL ESTATE - New
 $230,000Active4 beds 3 baths1,743 sq. ft.
$230,000Active4 beds 3 baths1,743 sq. ft.13 Lower Drive, Buckhannon, WV 26201
MLS# 10161739Listed by: COLDWELL BANKER ARMSTRONG-DAVIS REALTY - New
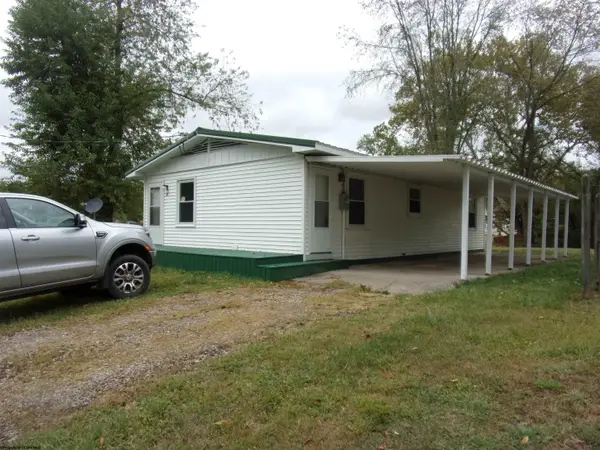 $129,000Active3 beds 1 baths960 sq. ft.
$129,000Active3 beds 1 baths960 sq. ft.18 Cleveland Avenue, Buckhannon, WV 26201
MLS# 10161686Listed by: COUNTRY ROADS REALTY - New
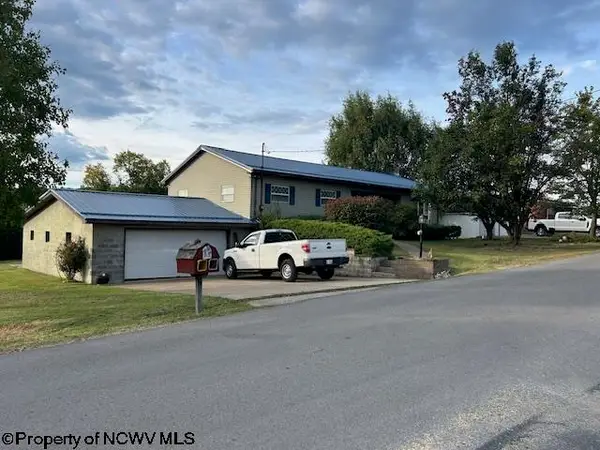 $285,000Active4 beds 2 baths2,928 sq. ft.
$285,000Active4 beds 2 baths2,928 sq. ft.68 Crescent Avenue, Buckhannon, WV 26201
MLS# 10161678Listed by: GRIFFIN REAL ESTATE 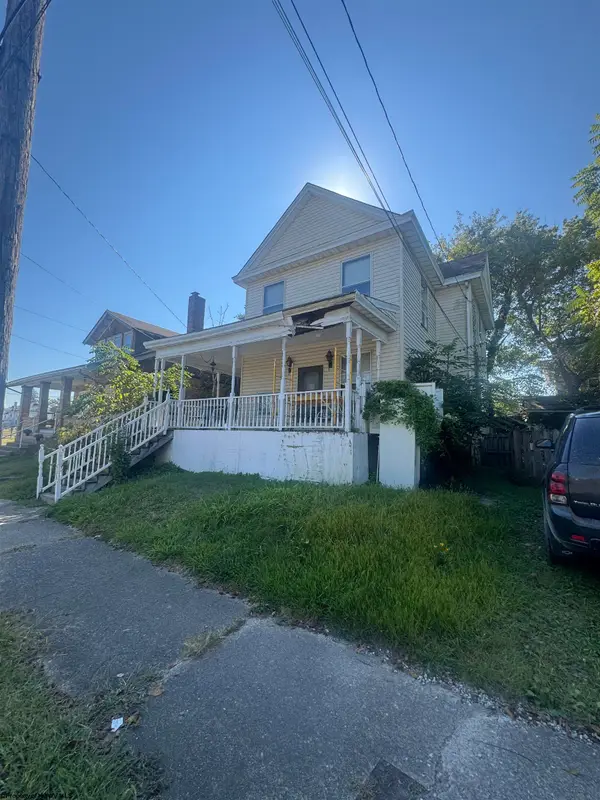 $125,000Active3 beds 2 baths2,288 sq. ft.
$125,000Active3 beds 2 baths2,288 sq. ft.5 Madison Street, Buckhannon, WV 26201
MLS# 10161619Listed by: COLDWELL BANKER ARMSTRONG-DAVIS REALTY $219,000Active2 beds 2 baths907 sq. ft.
$219,000Active2 beds 2 baths907 sq. ft.676 Remington Lane, Buckhannon, WV 26201
MLS# 10161489Listed by: COLDWELL BANKER ARMSTRONG-DAVIS REALTY $800,000Active5.81 Acres
$800,000Active5.81 AcresTBD Morton Avenue, Buckhannon, WV 26201-7497
MLS# 10161473Listed by: COLDWELL BANKER ARMSTRONG-DAVIS REALTY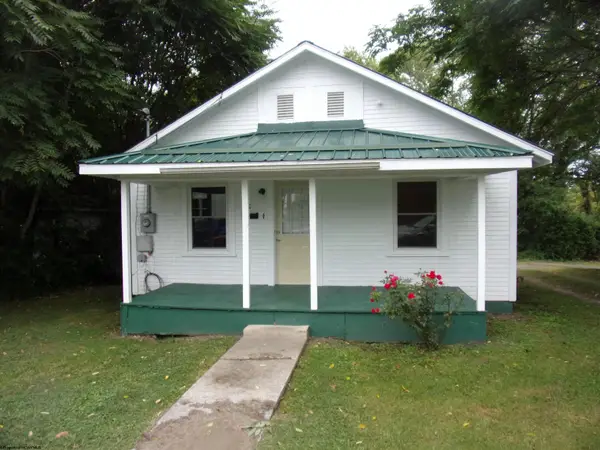 $89,000Active3 beds 1 baths792 sq. ft.
$89,000Active3 beds 1 baths792 sq. ft.88 Randolph Street, Buckhannon, WV 26201
MLS# 10161402Listed by: COUNTRY ROADS REALTY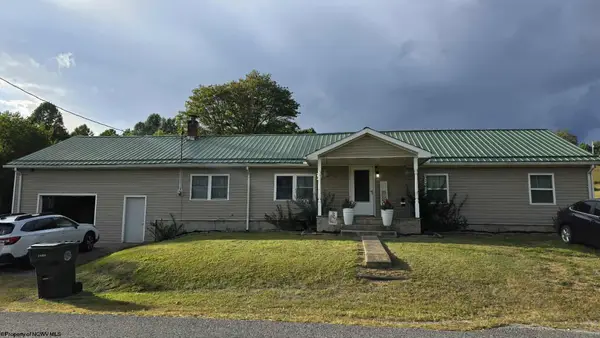 $259,000Active4 beds 1 baths1,848 sq. ft.
$259,000Active4 beds 1 baths1,848 sq. ft.7027 Hall Road, Buckhannon, WV 26201
MLS# 10161376Listed by: COUNTRY ROADS REALTY
