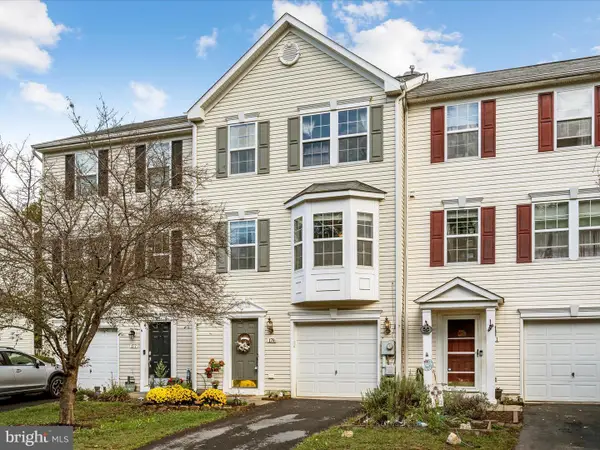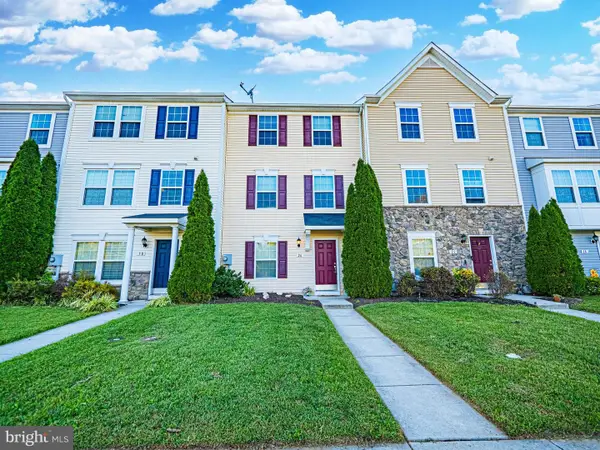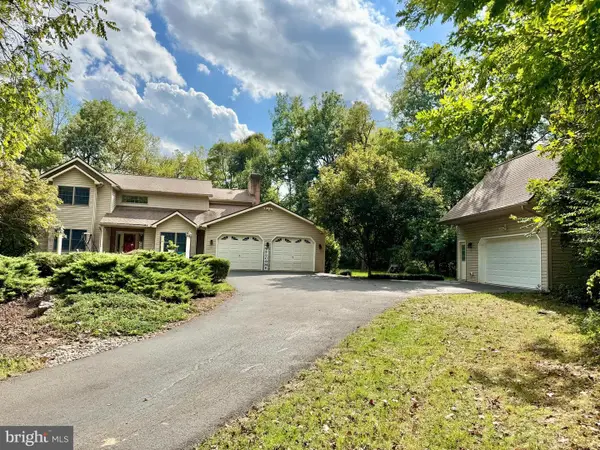444 Fieldstone Dr, Bunker Hill, WV 25413
Local realty services provided by:Better Homes and Gardens Real Estate Cassidon Realty
Listed by:travis b davis
Office:pearson smith realty, llc.
MLS#:WVBE2044984
Source:BRIGHTMLS
Price summary
- Price:$549,900
- Price per sq. ft.:$238.05
- Monthly HOA dues:$8.33
About this home
Amazing 4 bedroom 3 1/2 bath custom house on almost 5 beautiful acres of land. This house truly has it all with a super unique floor plan and is very versatile that could be used as 5 bedroom or 6 bedrooms if needed and how new owners want to utilize space. As the office on main level can easily be used for an office or bedroom as there is an attached full bath with office. Beautiful living room with propane fireplace that is right off gourmet kitchen. Sun room on rear of home overlooking the incredible grounds and inground pool. The detached 2 car garage has a bonus room above that has full bathroom. So can either be used as very private office space or extra bedroom or apartment. Only thing it lacks is kitchen. There is whole house generator onsite powered by propane in case of any power outages.
Contact an agent
Home facts
- Year built:1980
- Listing ID #:WVBE2044984
- Added:1 day(s) ago
- Updated:October 11, 2025 at 01:40 PM
Rooms and interior
- Bedrooms:5
- Total bathrooms:5
- Full bathrooms:4
- Half bathrooms:1
- Living area:2,310 sq. ft.
Heating and cooling
- Cooling:Central A/C
- Heating:Electric, Heat Pump(s)
Structure and exterior
- Roof:Architectural Shingle
- Year built:1980
- Building area:2,310 sq. ft.
- Lot area:4.66 Acres
Utilities
- Water:Well
- Sewer:On Site Septic
Finances and disclosures
- Price:$549,900
- Price per sq. ft.:$238.05
- Tax amount:$2,491 (2025)
New listings near 444 Fieldstone Dr
- Open Sat, 1 to 3pmNew
 $275,000Active3 beds 3 baths1,745 sq. ft.
$275,000Active3 beds 3 baths1,745 sq. ft.179 Scarboro Dr, BUNKER HILL, WV 25413
MLS# WVBE2044266Listed by: DANDRIDGE REALTY GROUP, LLC - New
 $269,900Active3 beds 3 baths1,842 sq. ft.
$269,900Active3 beds 3 baths1,842 sq. ft.26 Lieutenant Ct, BUNKER HILL, WV 25413
MLS# WVBE2044916Listed by: KELLER WILLIAMS REALTY ADVANTAGE - Coming Soon
 $649,900Coming Soon5 beds 4 baths
$649,900Coming Soon5 beds 4 baths1286 Three Run Rd, BUNKER HILL, WV 25413
MLS# WVBE2044734Listed by: SAMSON PROPERTIES - New
 $449,999Active3 beds 3 baths2,330 sq. ft.
$449,999Active3 beds 3 baths2,330 sq. ft.53 Delphinium Ln, BUNKER HILL, WV 25413
MLS# WVBE2044776Listed by: GAIN REALTY - New
 $350,000Active3 beds 1 baths1,712 sq. ft.
$350,000Active3 beds 1 baths1,712 sq. ft.233 Budding Dogwood, BUNKER HILL, WV 25413
MLS# WVBE2044726Listed by: COLDWELL BANKER PREMIER  $274,990Pending3 beds 3 baths1,735 sq. ft.
$274,990Pending3 beds 3 baths1,735 sq. ft.30 Horace Ct, BUNKER HILL, WV 25413
MLS# WVBE2044672Listed by: PEARSON SMITH REALTY, LLC $525,000Active3 beds 3 baths2,200 sq. ft.
$525,000Active3 beds 3 baths2,200 sq. ft.701 Cider Dr, BUNKER HILL, WV 25413
MLS# WVBE2044562Listed by: RE/MAX ROOTS- Open Sun, 12 to 2pm
 $524,900Active3 beds 2 baths2,010 sq. ft.
$524,900Active3 beds 2 baths2,010 sq. ft.1250 Mish Rd, BUNKER HILL, WV 25413
MLS# WVBE2044334Listed by: HOFFMAN REALTY  $250,000Pending2 beds 3 baths2,162 sq. ft.
$250,000Pending2 beds 3 baths2,162 sq. ft.153 Wendover Dr, BUNKER HILL, WV 25413
MLS# WVBE2043218Listed by: WEICHERT REALTORS - BLUE RIBBON
