53 Faye Dr, Bunker Hill, WV 25413
Local realty services provided by:Better Homes and Gardens Real Estate Valley Partners
53 Faye Dr,Bunker Hill, WV 25413
$399,000
- 4 Beds
- 3 Baths
- 2,216 sq. ft.
- Single family
- Pending
Listed by:brittany newman
Office:dream driven properties, llc.
MLS#:WVBE2041662
Source:BRIGHTMLS
Price summary
- Price:$399,000
- Price per sq. ft.:$180.05
- Monthly HOA dues:$48.33
About this home
The largest home style built in Morning Dove Estates II with 3 levels! Welcome home to 53 Faye Dr, less than 5 miles to the Virginia line but tucked away just enough to give you a little slice of WV Heaven.
Open your front door to be greeted by a bright and versatile flex space—perfect for a home office, dining room, cozy sitting room, play room, craft space and more!
The heart of the home is the open-concept kitchen, featuring a central island, included appliances, oversized walk-in pantry, and a seamless flow into the spacious living room—ideal for entertaining or everyday living.
Upstairs, retreat to your primary suite complete with a luxurious ensuite , featuring a double vanity, stand up shower with seat, generous walk-in closet directly connected to bathroom and ample space to relax. The second floor also offers three additional well-sized bedrooms, a full bath, and a centrally located laundry room for added convenience.
As a bonus, the unfinished basement is a blank canvas ready for your personal touch—whether you dream of a home gym, rec room, or additional living space.
Be only the 2nd owner of this beauty and make 53 Faye Drive your home and enjoy comfort, functionality, and backyard overseeing a prime location overlooking a large green space.
Contact an agent
Home facts
- Year built:2019
- Listing ID #:WVBE2041662
- Added:95 day(s) ago
- Updated:September 29, 2025 at 07:35 AM
Rooms and interior
- Bedrooms:4
- Total bathrooms:3
- Full bathrooms:2
- Half bathrooms:1
- Living area:2,216 sq. ft.
Heating and cooling
- Cooling:Central A/C
- Heating:Electric, Heat Pump(s)
Structure and exterior
- Roof:Architectural Shingle
- Year built:2019
- Building area:2,216 sq. ft.
- Lot area:0.22 Acres
Schools
- High school:MUSSELMAN
Utilities
- Water:Public
- Sewer:Public Sewer
Finances and disclosures
- Price:$399,000
- Price per sq. ft.:$180.05
- Tax amount:$2,047 (2024)
New listings near 53 Faye Dr
- New
 $319,990Active4 beds 3 baths1,680 sq. ft.
$319,990Active4 beds 3 baths1,680 sq. ft.Address Withheld By Seller, INWOOD, WV 25428
MLS# WVBE2044544Listed by: NVR, INC. - New
 $539,900Active3 beds 2 baths2,010 sq. ft.
$539,900Active3 beds 2 baths2,010 sq. ft.1250 Mish Rd, BUNKER HILL, WV 25413
MLS# WVBE2044334Listed by: HOFFMAN REALTY - New
 $250,000Active2 beds 3 baths2,162 sq. ft.
$250,000Active2 beds 3 baths2,162 sq. ft.153 Wendover Dr, BUNKER HILL, WV 25413
MLS# WVBE2043218Listed by: WEICHERT REALTORS - BLUE RIBBON  $325,000Pending3 beds 3 baths2,430 sq. ft.
$325,000Pending3 beds 3 baths2,430 sq. ft.306 Ford Cir, INWOOD, WV 25428
MLS# WVBE2044352Listed by: ERA OAKCREST REALTY, INC.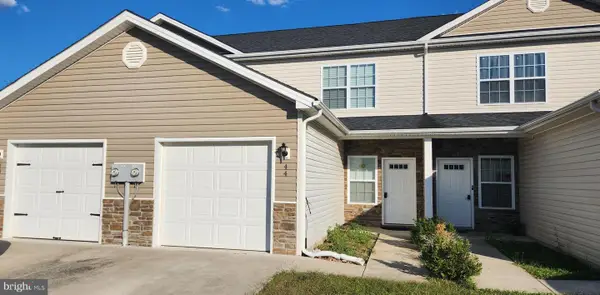 $255,000Active3 beds 3 baths1,320 sq. ft.
$255,000Active3 beds 3 baths1,320 sq. ft.44 Beaulah Ct, BUNKER HILL, WV 25413
MLS# WVBE2044206Listed by: COLDWELL BANKER PREMIER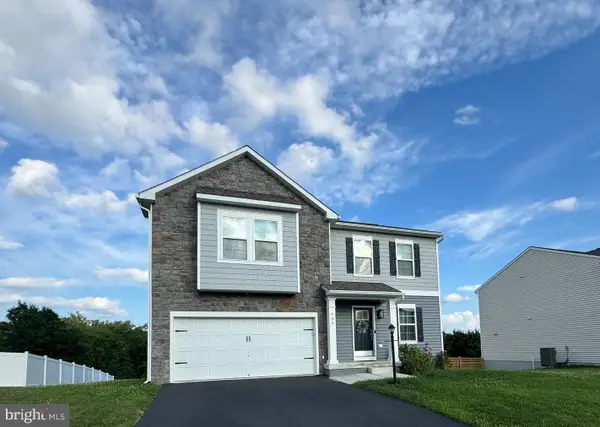 $414,990Pending4 beds 3 baths2,284 sq. ft.
$414,990Pending4 beds 3 baths2,284 sq. ft.429 Eurasian Dr, BUNKER HILL, WV 25413
MLS# WVBE2042402Listed by: LPT REALTY, LLC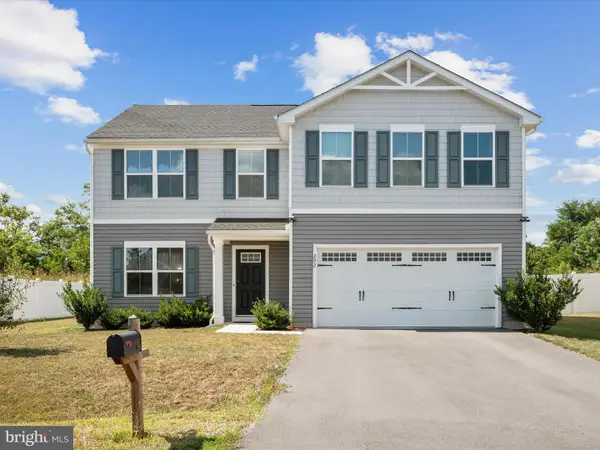 $379,900Pending4 beds 3 baths2,160 sq. ft.
$379,900Pending4 beds 3 baths2,160 sq. ft.292 Switchgrass Ct, BUNKER HILL, WV 25413
MLS# WVBE2043980Listed by: RE/MAX ROOTS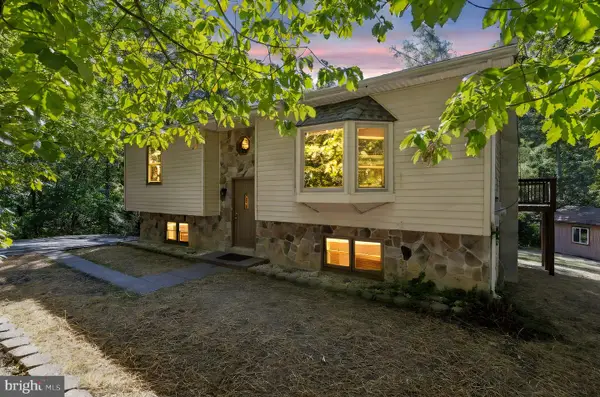 $409,900Active3 beds 2 baths2,146 sq. ft.
$409,900Active3 beds 2 baths2,146 sq. ft.145 Basswood Dr, BUNKER HILL, WV 25413
MLS# WVBE2043938Listed by: TOUCHSTONE REALTY, LLC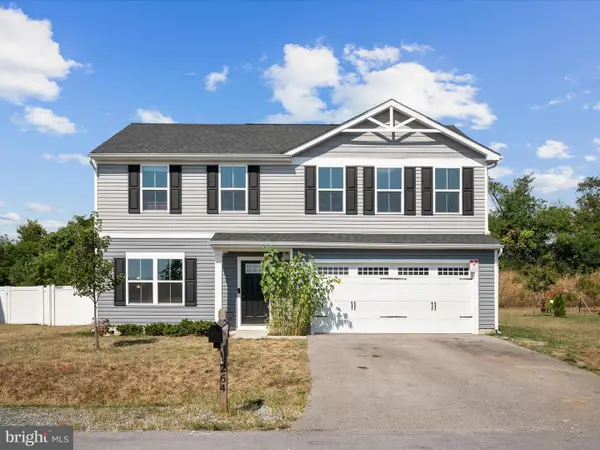 $365,000Active4 beds 3 baths1,900 sq. ft.
$365,000Active4 beds 3 baths1,900 sq. ft.264 Switchgrass Ct, BUNKER HILL, WV 25413
MLS# WVBE2043916Listed by: ROBERTS REALTY GROUP, LLC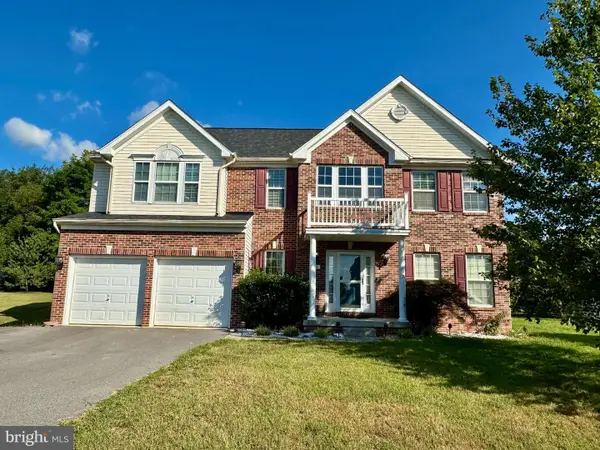 $425,000Pending4 beds 3 baths3,604 sq. ft.
$425,000Pending4 beds 3 baths3,604 sq. ft.56 Calvert Cir, BUNKER HILL, WV 25413
MLS# WVBE2043854Listed by: ERA OAKCREST REALTY, INC.
