227 Haines Dr, CAPON BRIDGE, WV 26711
Local realty services provided by:Better Homes and Gardens Real Estate Cassidon Realty



227 Haines Dr,CAPON BRIDGE, WV 26711
$599,900
- 2 Beds
- 3 Baths
- 3,005 sq. ft.
- Single family
- Pending
Listed by:tracy ann jewell
Office:samson properties
MLS#:WVHS2006126
Source:BRIGHTMLS
Price summary
- Price:$599,900
- Price per sq. ft.:$199.63
About this home
Discover 227 Haines Drive – Your Mountain Retreat Awaits!
Experience the perfect blend of modern living and serene mountain charm in this beautiful contemporary home, ideally situated in the scenic hills of West Virginia—just 30 minutes from shopping, dining, and other amenities.
With over 3,000 square feet of living space, this home features hardwood flooring throughout the main level, a stunning stone see-through fireplace in the family room, and a sleek, updated kitchen with a spacious island and a butler’s pantry.
The finished walk-out basement includes a full bedroom and bath, perfect for guests or extended stays. Upstairs, the luxurious owner’s suite offers a peaceful retreat, and an additional large room with a picturesque window provides flexible space for a bedroom, office, or studio.
Step outside to enjoy panoramic views from the expansive back deck or unwind on the inviting front porch. Additional outdoor features include a relaxing hot tub, a charming pond, and a fully fenced, gated property for added peace of mind.
A detached bonus garage offers even more versatility, complete with a finished room above that can be used as a bedroom, office, or hobby space.
This home is equipped with a whole-house generator and multiple heating sources, ensuring year-round comfort and security.
Located in Ritters Hidden Valley, you’ll enjoy community amenities such as a sandy swimming lake, a stocked fishing lake, picnic pavilion, tennis courts, playground, and over 18 miles of trails for ATV or side-by-side riding. Hunting is also permitted within the community.
If you’re seeking a one-of-a-kind property that combines natural beauty, modern convenience, and adventure—this is the one!
Professional interior and exterior photos coming soon—stay tuned!
Contact an agent
Home facts
- Year built:2005
- Listing Id #:WVHS2006126
- Added:96 day(s) ago
- Updated:August 16, 2025 at 07:27 AM
Rooms and interior
- Bedrooms:2
- Total bathrooms:3
- Full bathrooms:2
- Half bathrooms:1
- Living area:3,005 sq. ft.
Heating and cooling
- Cooling:Central A/C
- Heating:Electric, Heat Pump(s), Propane - Owned, Wood, Wood Burn Stove
Structure and exterior
- Roof:Metal
- Year built:2005
- Building area:3,005 sq. ft.
- Lot area:5 Acres
Utilities
- Water:Well
- Sewer:On Site Septic
Finances and disclosures
- Price:$599,900
- Price per sq. ft.:$199.63
- Tax amount:$1,541 (2022)
New listings near 227 Haines Dr
- Coming Soon
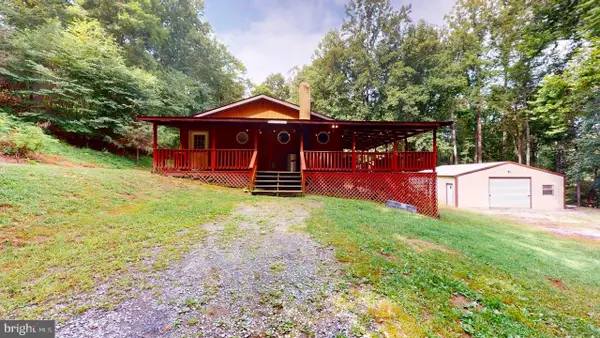 $335,000Coming Soon3 beds 2 baths
$335,000Coming Soon3 beds 2 baths91 Fern View Ln, CAPON BRIDGE, WV 26711
MLS# WVHS2006624Listed by: COLDWELL BANKER HOME TOWN REALTY - New
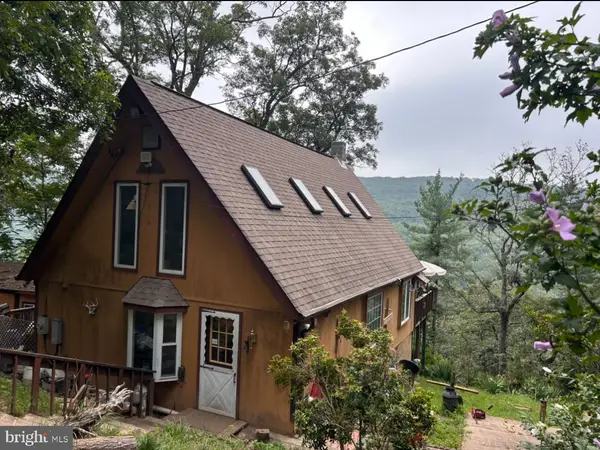 $250,000Active2 beds 2 baths1,037 sq. ft.
$250,000Active2 beds 2 baths1,037 sq. ft.444 Nugget Dr, CAPON BRIDGE, WV 26711
MLS# WVHS2006604Listed by: PIONEER RIDGE REALTY 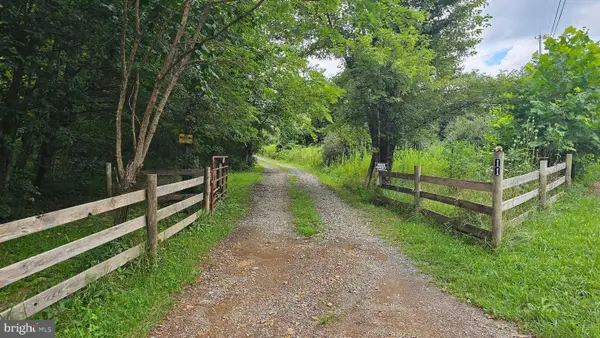 $300,000Active20.22 Acres
$300,000Active20.22 Acres11 Wisteria Ridge Rd, CAPON BRIDGE, WV 26711
MLS# WVHS2006574Listed by: COLDWELL BANKER REALTY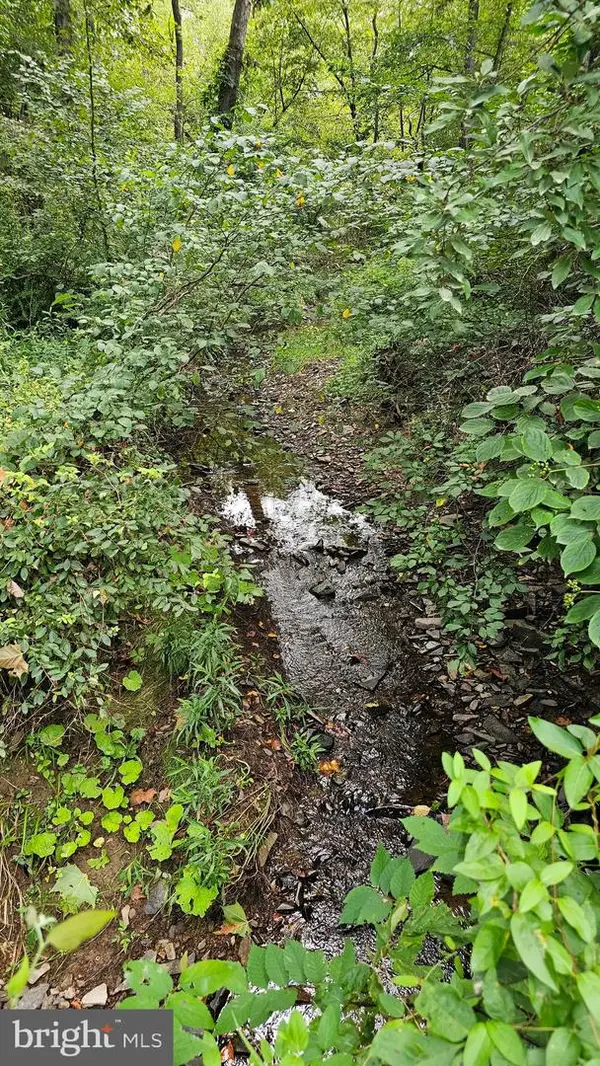 $65,000Active5.05 Acres
$65,000Active5.05 Acres11 Wisteria Ridge Rd, CAPON BRIDGE, WV 26711
MLS# WVHS2006564Listed by: COLDWELL BANKER REALTY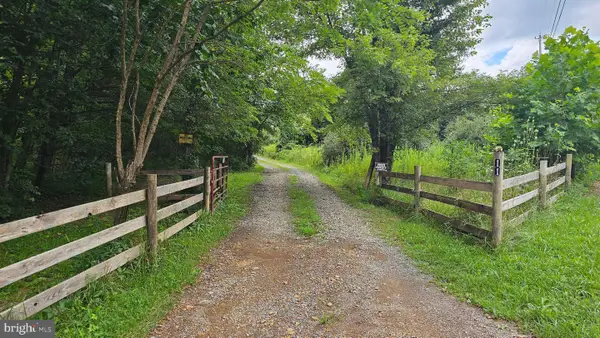 $121,000Active5.05 Acres
$121,000Active5.05 Acres11 Wisteria Ridge Rd, CAPON BRIDGE, WV 26711
MLS# WVHS2006566Listed by: COLDWELL BANKER REALTY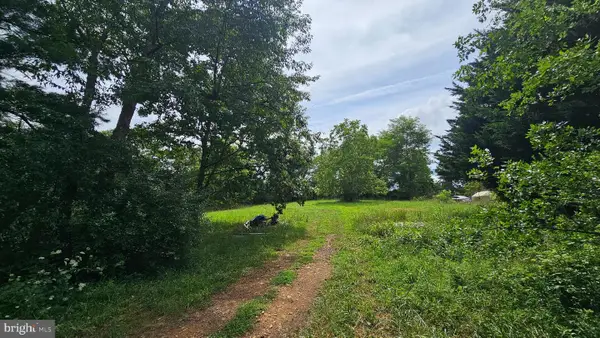 $170,000Active10.12 Acres
$170,000Active10.12 AcresGreen Meadows Dr, CAPON BRIDGE, WV 26711
MLS# WVHS2006568Listed by: COLDWELL BANKER REALTY $349,900Pending4 beds 3 baths2,880 sq. ft.
$349,900Pending4 beds 3 baths2,880 sq. ft.3535 Dillons Run Rd, CAPON BRIDGE, WV 26711
MLS# WVHS2006494Listed by: TOUCHSTONE REALTY, LLC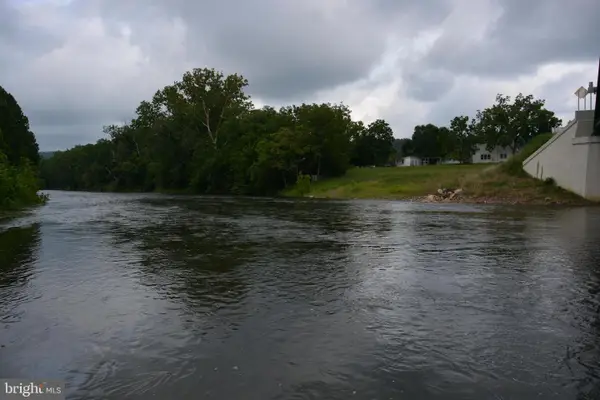 $99,500Active2.08 Acres
$99,500Active2.08 AcresWhitacre Ln #2 Acre Lot, CAPON BRIDGE, WV 26711
MLS# WVHS2006560Listed by: CEDAR CREEK REAL ESTATE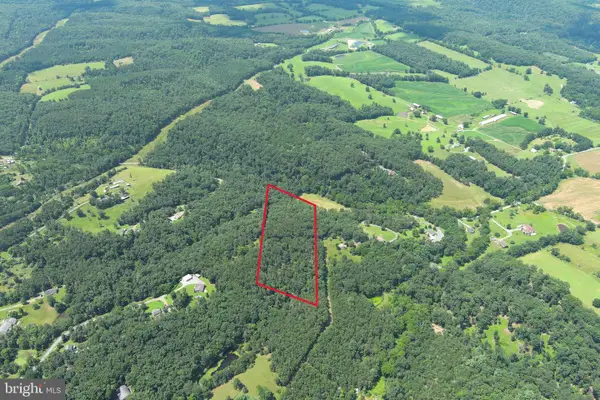 $99,900Pending9.17 Acres
$99,900Pending9.17 Acres9 Acres On Falls Road, CAPON BRIDGE, WV 26711
MLS# WVHS2006508Listed by: WEST VIRGINIA LAND & HOME REALTY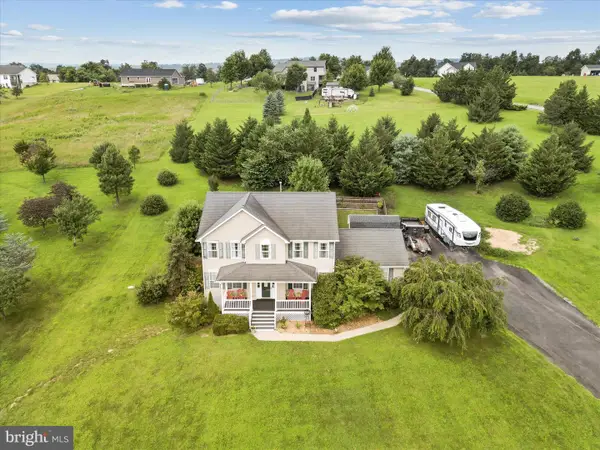 $570,000Active4 beds 3 baths2,410 sq. ft.
$570,000Active4 beds 3 baths2,410 sq. ft.2811 Timber Ridge Rd, CAPON BRIDGE, WV 26711
MLS# WVHS2006392Listed by: BERKSHIRE HATHAWAY HOMESERVICES PENFED REALTY

