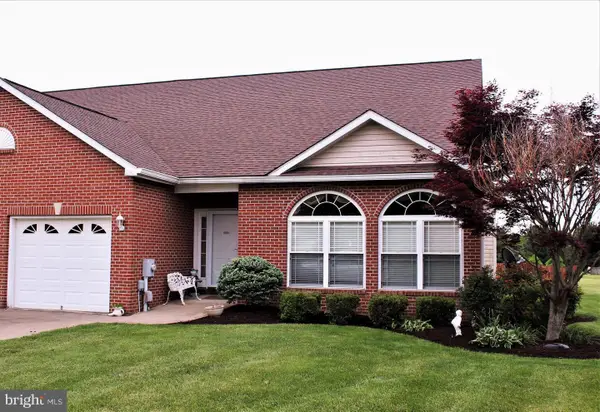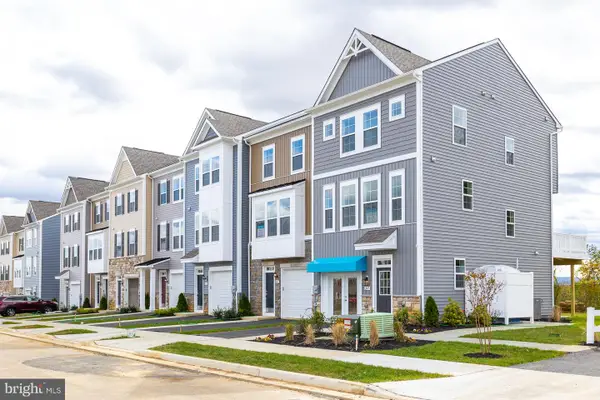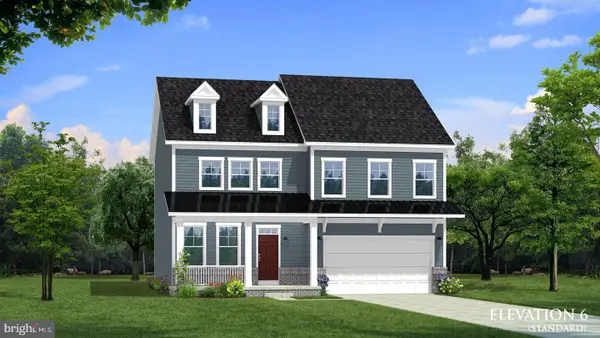101 Extrovert Drive, Charles Town, WV 25414
Local realty services provided by:Better Homes and Gardens Real Estate Cassidon Realty
101 Extrovert Drive,Charles Town, WV 25414
$338,000
- 3 Beds
- 4 Baths
- 1,922 sq. ft.
- Townhouse
- Pending
Listed by:jennifer forsch
Office:pearson smith realty, llc.
MLS#:WVJF2018416
Source:BRIGHTMLS
Price summary
- Price:$338,000
- Price per sq. ft.:$175.86
- Monthly HOA dues:$75
About this home
Welcome to this beautifully maintained, nearly new townhome offering 3 bedrooms, 2 full baths, 2 half baths, and 1,922 sq ft of modern living across three thoughtfully designed levels. The entry-level welcomes you with a spacious foyer featuring luxury vinyl plank flooring and a versatile rec room with plush carpeting—perfect for a home office, playroom, or second living area. Upstairs, the main living level boasts an open-concept layout with luxury vinyl plank flooring throughout. Enjoy a spacious family room that flows seamlessly into a stunning kitchen, complete with a large island, granite countertops, stainless steel appliances, and a dedicated dining area. Step outside to the composite deck with vinyl railing—ideal for outdoor dining or relaxing. On the upper level, the primary suite offers a walk-in closet and a spa-inspired ensuite bath featuring a dual-sink vanity and tiled shower with a built-in seat. Two additional generously sized bedrooms share a full hall bath, and a conveniently located laundry room completes the upper floor. Combining style, space, and functionality, this home is move-in ready—don’t miss your opportunity to make it yours!
Contact an agent
Home facts
- Year built:2023
- Listing ID #:WVJF2018416
- Added:82 day(s) ago
- Updated:October 01, 2025 at 07:32 AM
Rooms and interior
- Bedrooms:3
- Total bathrooms:4
- Full bathrooms:2
- Half bathrooms:2
- Living area:1,922 sq. ft.
Heating and cooling
- Cooling:Central A/C
- Heating:Electric, Heat Pump(s)
Structure and exterior
- Roof:Architectural Shingle
- Year built:2023
- Building area:1,922 sq. ft.
- Lot area:0.06 Acres
Schools
- High school:WASHINGTON
Utilities
- Water:Public
- Sewer:Public Sewer
Finances and disclosures
- Price:$338,000
- Price per sq. ft.:$175.86
- Tax amount:$2,900 (2023)
New listings near 101 Extrovert Drive
- Open Wed, 11am to 5pmNew
 $339,670Active3 beds 4 baths1,920 sq. ft.
$339,670Active3 beds 4 baths1,920 sq. ft.469 Seeback Dr #249 Lancaster, CHARLES TOWN, WV 25414
MLS# WVJF2019910Listed by: SAMSON PROPERTIES - Open Wed, 11am to 5pmNew
 $341,670Active3 beds 4 baths1,920 sq. ft.
$341,670Active3 beds 4 baths1,920 sq. ft.481 Seeback Dr #246 Lancaster, CHARLES TOWN, WV 25414
MLS# WVJF2019916Listed by: SAMSON PROPERTIES - Open Wed, 11am to 5pmNew
 $464,690Active4 beds 3 baths2,229 sq. ft.
$464,690Active4 beds 3 baths2,229 sq. ft.Lot 59 Barksdale Dr #plymouth Floorplan, CHARLES TOWN, WV 25414
MLS# WVJF2019906Listed by: SAMSON PROPERTIES - Open Wed, 11am to 5pmNew
 $474,920Active3 beds 2 baths1,810 sq. ft.
$474,920Active3 beds 2 baths1,810 sq. ft.Lot 69 Barksdale Dr #lexington Floorplan, CHARLES TOWN, WV 25414
MLS# WVJF2019908Listed by: SAMSON PROPERTIES  $335,000Pending3 beds 4 baths2,100 sq. ft.
$335,000Pending3 beds 4 baths2,100 sq. ft.Homesite 118 Bolingbroke Way, CHARLES TOWN, WV 25414
MLS# WVJF2019898Listed by: DRB GROUP REALTY, LLC- Coming Soon
 $250,000Coming Soon6 beds 4 baths
$250,000Coming Soon6 beds 4 baths416 W Washington St, CHARLES TOWN, WV 25414
MLS# WVJF2019742Listed by: DANDRIDGE REALTY GROUP, LLC - New
 $380,000Active2 beds 3 baths1,684 sq. ft.
$380,000Active2 beds 3 baths1,684 sq. ft.22 Brookline Cir, CHARLES TOWN, WV 25414
MLS# WVJF2019834Listed by: BURCH REAL ESTATE GROUP, LLC  $369,990Pending3 beds 4 baths2,073 sq. ft.
$369,990Pending3 beds 4 baths2,073 sq. ft.249 Union Ridge Dr, CHARLES TOWN, WV 25414
MLS# WVJF2019736Listed by: DRB GROUP REALTY, LLC $316,889Pending4 beds 4 baths1,600 sq. ft.
$316,889Pending4 beds 4 baths1,600 sq. ft.Homesite 125 Bolingbroke Way, CHARLES TOWN, WV 25414
MLS# WVJF2018602Listed by: DRB GROUP REALTY, LLC $502,080Pending5 beds 4 baths3,176 sq. ft.
$502,080Pending5 beds 4 baths3,176 sq. ft.Homesite 686 Marquee Farm Rd, CHARLES TOWN, WV 25414
MLS# WVJF2019826Listed by: DRB GROUP REALTY, LLC
