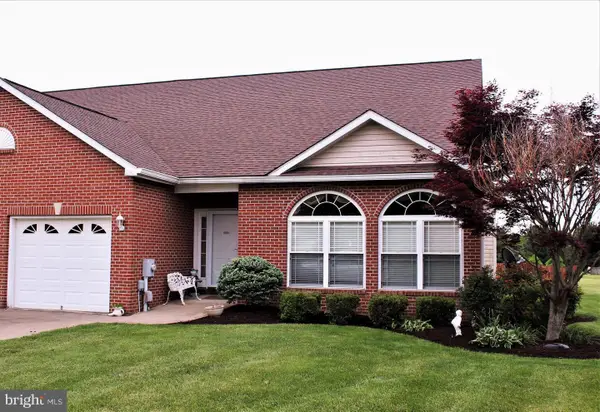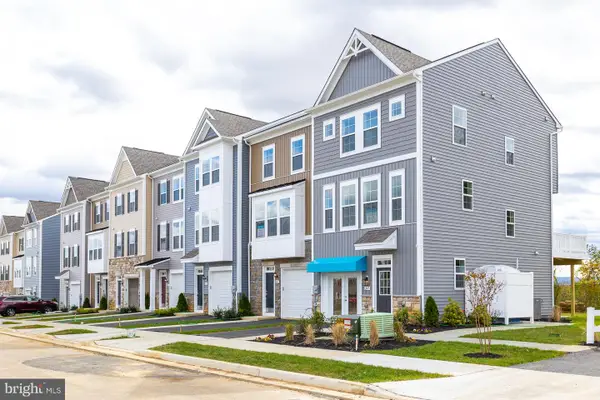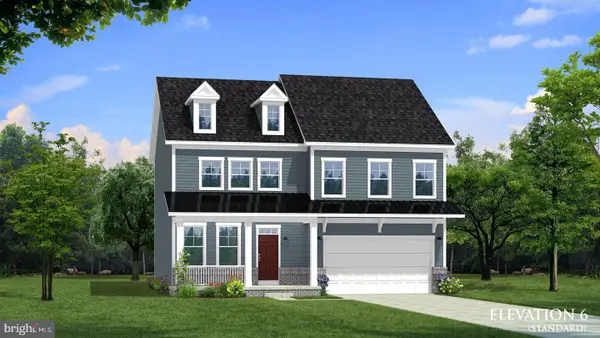139 Okanagan Dr, Charles Town, WV 25414
Local realty services provided by:Better Homes and Gardens Real Estate Premier
139 Okanagan Dr,Charles Town, WV 25414
$599,900
- 4 Beds
- 4 Baths
- 4,860 sq. ft.
- Single family
- Pending
Listed by:carolyn young
Office:samson properties
MLS#:WVJF2016896
Source:BRIGHTMLS
Price summary
- Price:$599,900
- Price per sq. ft.:$123.44
- Monthly HOA dues:$75
About this home
Set along a tranquil street in the coveted Norborne Glebe community, 139 Okanagan Drive offers nearly 4,900 square feet of beautifully finished living space designed for those who value sophistication as much as comfort. With 4 bedrooms, 4 full baths, and a thoughtful three-level layout, this residence blends timeless architecture with modern updates for a truly refined living experience.
Inside, sunlight fills each room, highlighting generous proportions and graceful transitions. The soaring family room, anchored by a striking floor-to-ceiling stone fireplace, creates a stunning focal point for both intimate evenings and lively gatherings. Formal living and dining rooms lend an air of elegance, while the well-appointed kitchen combines style and functionality with abundant cabinetry, casual dining space, and recent updates including a brand-new dishwasher (2025) and one-year-old microwave. Sliding doors open to the rear deck, offering a seamless flow for outdoor dining and entertaining against a private, tree-lined backdrop.
The main-level primary suite provides a serene retreat with a walk-in closet and spa-inspired en-suite bath, while a second bedroom and full hall bath on this level offer versatility for guests or a dedicated home office. Upstairs, a third bedroom, full bath, and open loft create endless possibilities for a private studio, work space, or reading lounge. The fully finished lower level adds yet another dimension with a spacious recreation room, fourth full bath, and ample storage for a truly uncluttered lifestyle.
Recent enhancements, including a new HVAC system (2023) and soft landscape lighting, elevate both comfort and curb appeal.
Residents of Norborne Glebe enjoy resort-style amenities—a sparkling swimming pool, pickleball and basketball courts, scenic walking trails, and multiple playgrounds—plus a location just minutes from historic downtown Charles Town with its charming shops, fine dining, and cultural attractions. Outdoor enthusiasts will love easy access to Harpers Ferry, the Shenandoah River, and the Appalachian Trail, while major routes and the Duffields MARC station make commuting to Maryland and Northern Virginia effortless.
Blending timeless elegance with modern convenience, 139 Okanagan Drive delivers a lifestyle as exceptional as the home itself.
Contact an agent
Home facts
- Year built:2017
- Listing ID #:WVJF2016896
- Added:172 day(s) ago
- Updated:October 01, 2025 at 07:32 AM
Rooms and interior
- Bedrooms:4
- Total bathrooms:4
- Full bathrooms:4
- Living area:4,860 sq. ft.
Heating and cooling
- Cooling:Central A/C
- Heating:Electric, Heat Pump(s)
Structure and exterior
- Year built:2017
- Building area:4,860 sq. ft.
- Lot area:0.29 Acres
Schools
- High school:WASHINGTON
- Middle school:CHARLES TOWN
- Elementary school:PAGE JACKSON
Utilities
- Water:Public
- Sewer:Public Sewer
Finances and disclosures
- Price:$599,900
- Price per sq. ft.:$123.44
- Tax amount:$1,829 (2022)
New listings near 139 Okanagan Dr
- Open Wed, 11am to 5pmNew
 $339,670Active3 beds 4 baths1,920 sq. ft.
$339,670Active3 beds 4 baths1,920 sq. ft.469 Seeback Dr #249 Lancaster, CHARLES TOWN, WV 25414
MLS# WVJF2019910Listed by: SAMSON PROPERTIES - Open Wed, 11am to 5pmNew
 $341,670Active3 beds 4 baths1,920 sq. ft.
$341,670Active3 beds 4 baths1,920 sq. ft.481 Seeback Dr #246 Lancaster, CHARLES TOWN, WV 25414
MLS# WVJF2019916Listed by: SAMSON PROPERTIES - Open Wed, 11am to 5pmNew
 $464,690Active4 beds 3 baths2,229 sq. ft.
$464,690Active4 beds 3 baths2,229 sq. ft.Lot 59 Barksdale Dr #plymouth Floorplan, CHARLES TOWN, WV 25414
MLS# WVJF2019906Listed by: SAMSON PROPERTIES - Open Wed, 11am to 5pmNew
 $474,920Active3 beds 2 baths1,810 sq. ft.
$474,920Active3 beds 2 baths1,810 sq. ft.Lot 69 Barksdale Dr #lexington Floorplan, CHARLES TOWN, WV 25414
MLS# WVJF2019908Listed by: SAMSON PROPERTIES  $335,000Pending3 beds 4 baths2,100 sq. ft.
$335,000Pending3 beds 4 baths2,100 sq. ft.Homesite 118 Bolingbroke Way, CHARLES TOWN, WV 25414
MLS# WVJF2019898Listed by: DRB GROUP REALTY, LLC- Coming Soon
 $250,000Coming Soon6 beds 4 baths
$250,000Coming Soon6 beds 4 baths416 W Washington St, CHARLES TOWN, WV 25414
MLS# WVJF2019742Listed by: DANDRIDGE REALTY GROUP, LLC - New
 $380,000Active2 beds 3 baths1,684 sq. ft.
$380,000Active2 beds 3 baths1,684 sq. ft.22 Brookline Cir, CHARLES TOWN, WV 25414
MLS# WVJF2019834Listed by: BURCH REAL ESTATE GROUP, LLC  $369,990Pending3 beds 4 baths2,073 sq. ft.
$369,990Pending3 beds 4 baths2,073 sq. ft.249 Union Ridge Dr, CHARLES TOWN, WV 25414
MLS# WVJF2019736Listed by: DRB GROUP REALTY, LLC $316,889Pending4 beds 4 baths1,600 sq. ft.
$316,889Pending4 beds 4 baths1,600 sq. ft.Homesite 125 Bolingbroke Way, CHARLES TOWN, WV 25414
MLS# WVJF2018602Listed by: DRB GROUP REALTY, LLC $502,080Pending5 beds 4 baths3,176 sq. ft.
$502,080Pending5 beds 4 baths3,176 sq. ft.Homesite 686 Marquee Farm Rd, CHARLES TOWN, WV 25414
MLS# WVJF2019826Listed by: DRB GROUP REALTY, LLC
