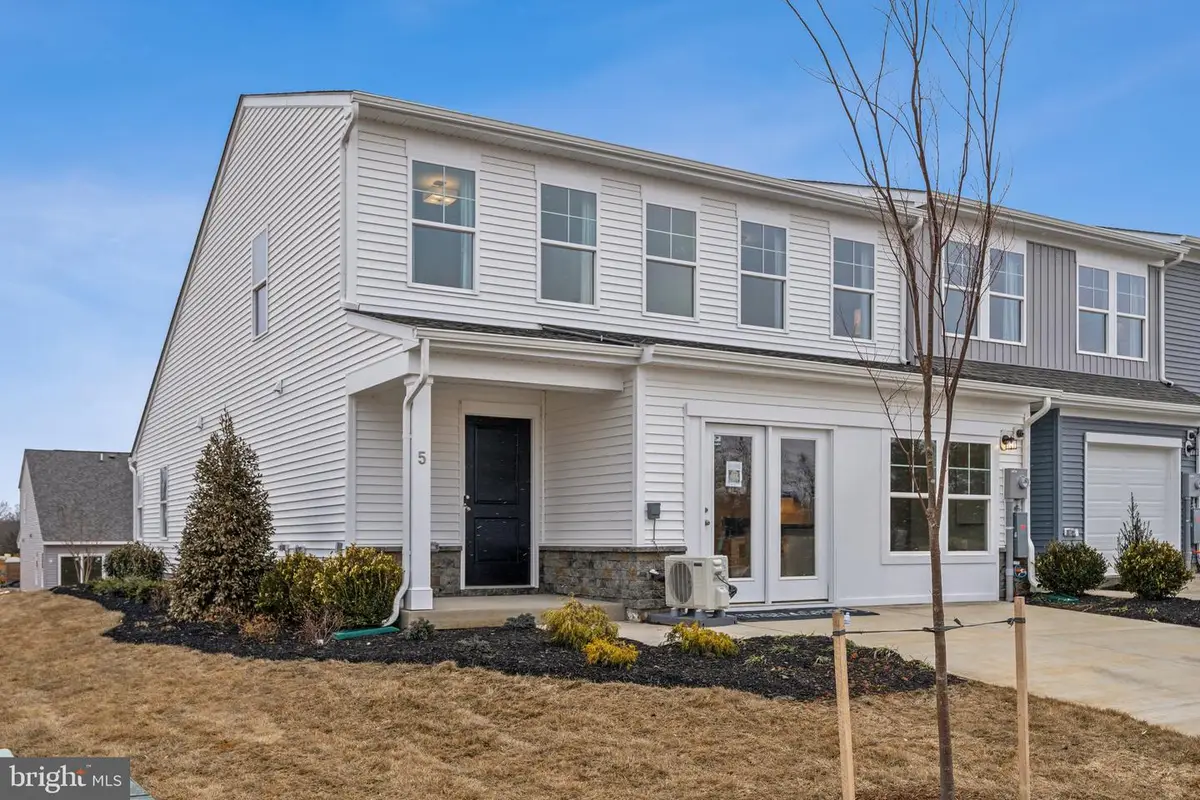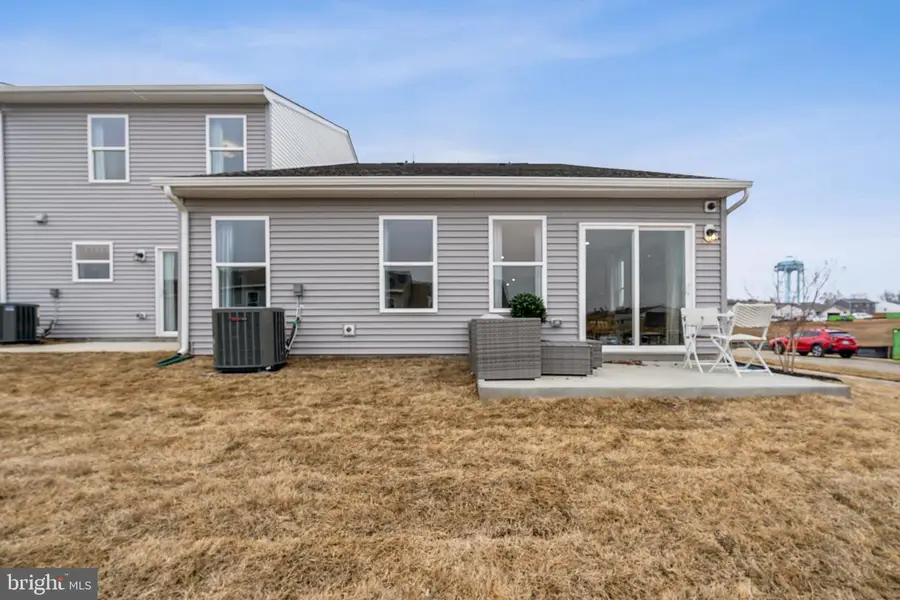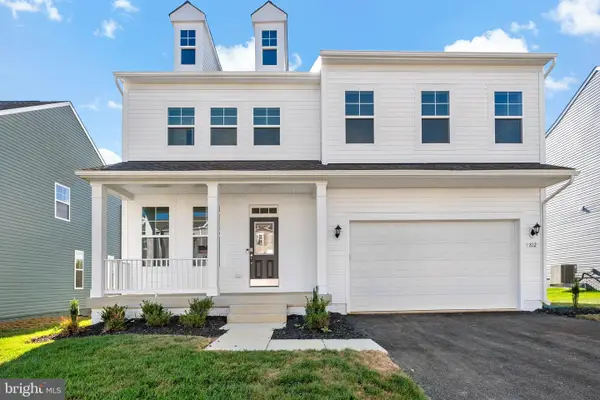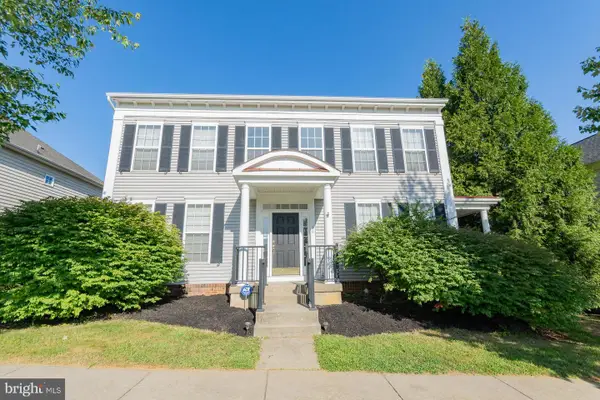200 Olympus Rd, CHARLES TOWN, WV 25414
Local realty services provided by:Better Homes and Gardens Real Estate Premier



200 Olympus Rd,CHARLES TOWN, WV 25414
$360,745
- 3 Beds
- 3 Baths
- 1,877 sq. ft.
- Townhouse
- Pending
Listed by:richard w. bryan
Office:the bryan group real estate, llc.
MLS#:WVJF2017892
Source:BRIGHTMLS
Price summary
- Price:$360,745
- Price per sq. ft.:$192.19
- Monthly HOA dues:$61
About this home
🏡 MAIN-LEVEL PRIMARY BEDROOM
Welcome to this end-unit Sagamore Townhouse/Villa. This Essence by Stanley Martin home perfectly blends modern comfort with style. The list price is the final price and includes all options and upgrades, ensuring no additional cost surprises!
This beautiful 3-bedroom, 2.5-bathroom home offers 1,877 square feet of living space across just two floors, providing the perfect balance of space and convenience. It features a spacious 2-car garage, ensuring ample storage.
Step inside and be greeted by an open-concept main level that boasts a main-level primary bedroom with an en-suite bathroom, creating your personal oasis complete with all the amenities you need. The main level also includes a sleek kitchen, with quartz countertops with a large island and elegant dining area and inviting family room—an ideal layout for entertaining guests or enjoying quality time with loved ones.
Upstairs, you’ll find two additional bedrooms, both with walk-in closets for tons of storage, plus a well-appointed hall bathroom. When it’s time to unwind, the upper-level flex room is perfect for a home office or 2nd family room.
As the area's number one ranked builder, Stanley Martin homes are built with superior energy efficiency, helping you save on electric bills every month!
Live the Stone Spring Lifestyle:
Perfectly located in Charles Town, enjoy the best of small-town charm and modern convenience:
✅ Walk to Starbucks & the community dog park
✅ Unwind at Harpers Ferry Brewing or explore Harpers Ferry (6 miles away)
✅ Enjoy outdoor fun at Jefferson County Memorial Park
✅ Try your luck at Hollywood Casino at Charles Town Races
✅ Convenient access to Leesburg, VA—just 30 minutes away
As an end-unit, the Sagamore model sells out very quickly so schedule your tour today!
🕙 Mon, Tues, Fri and Sat: 10 AM - 5 PM | 🕛 Sun: 12 PM - 5 PM [closed Weds and Thurs].
Model homes can be toured during closed hours using our "Self-Guided" access code. To access after hours, use the QR code posted on the model home's sales office front door and follow the directions. You'll be given an access code to unlock the model home to tour.
Contact an agent
Home facts
- Year built:2025
- Listing Id #:WVJF2017892
- Added:64 day(s) ago
- Updated:August 13, 2025 at 07:30 AM
Rooms and interior
- Bedrooms:3
- Total bathrooms:3
- Full bathrooms:2
- Half bathrooms:1
- Living area:1,877 sq. ft.
Heating and cooling
- Cooling:Energy Star Cooling System, Heat Pump(s), Programmable Thermostat
- Heating:Electric, Energy Star Heating System, Heat Pump - Electric BackUp
Structure and exterior
- Roof:Architectural Shingle, Asphalt
- Year built:2025
- Building area:1,877 sq. ft.
- Lot area:0.04 Acres
Schools
- High school:WASHINGTON
- Middle school:HARPERS FERRY
- Elementary school:DRISWOOD
Utilities
- Water:Public
- Sewer:Public Sewer
Finances and disclosures
- Price:$360,745
- Price per sq. ft.:$192.19
New listings near 200 Olympus Rd
- New
 $499,900Active4 beds 3 baths2,662 sq. ft.
$499,900Active4 beds 3 baths2,662 sq. ft.158 Bell Tower Ln, CHARLES TOWN, WV 25414
MLS# WVJF2018664Listed by: REALTY ONE GROUP OLD TOWNE - New
 $550,000Active4 beds 3 baths2,520 sq. ft.
$550,000Active4 beds 3 baths2,520 sq. ft.194 Ladysthumb Cir, CHARLES TOWN, WV 25414
MLS# WVJF2018962Listed by: TOUCHSTONE REALTY, LLC - New
 $623,990Active5 beds 4 baths3,596 sq. ft.
$623,990Active5 beds 4 baths3,596 sq. ft.812 Lord Fairfax St, CHARLES TOWN, WV 25414
MLS# WVJF2018936Listed by: DRB GROUP REALTY, LLC  $290,000Pending3 beds 4 baths1,810 sq. ft.
$290,000Pending3 beds 4 baths1,810 sq. ft.Homesite 499 Abigail St, CHARLES TOWN, WV 25414
MLS# WVJF2018926Listed by: DRB GROUP REALTY, LLC- Open Sat, 12 to 4pmNew
 $274,990Active3 beds 3 baths1,600 sq. ft.
$274,990Active3 beds 3 baths1,600 sq. ft.Homesite 333 Huntwell West Blvd, RANSON, WV 25438
MLS# WVJF2018940Listed by: NEW HOME STAR VIRGINIA, LLC - Coming Soon
 $449,000Coming Soon3 beds 3 baths
$449,000Coming Soon3 beds 3 baths139 Green Valley Dr, CHARLES TOWN, WV 25414
MLS# WVJF2018608Listed by: SAMSON PROPERTIES  $651,635Pending4 beds 5 baths3,738 sq. ft.
$651,635Pending4 beds 5 baths3,738 sq. ft.Homesite 695 Marquee Farm Rd, CHARLES TOWN, WV 25414
MLS# WVJF2018922Listed by: DRB GROUP REALTY, LLC- New
 Listed by BHGRE$499,000Active4 beds 3 baths3,232 sq. ft.
Listed by BHGRE$499,000Active4 beds 3 baths3,232 sq. ft.70 Braddock St, CHARLES TOWN, WV 25414
MLS# WVJF2018924Listed by: ERA LIBERTY REALTY - New
 $320,670Active3 beds 4 baths1,920 sq. ft.
$320,670Active3 beds 4 baths1,920 sq. ft.509 Seeback Dr #243 Lancaster, CHARLES TOWN, WV 25414
MLS# WVJF2018914Listed by: SAMSON PROPERTIES - Open Thu, 11am to 5pmNew
 $385,225Active4 beds 4 baths2,097 sq. ft.
$385,225Active4 beds 4 baths2,097 sq. ft.589 Seeback Dr #lot 226 Savannah, CHARLES TOWN, WV 25414
MLS# WVJF2018916Listed by: SAMSON PROPERTIES

