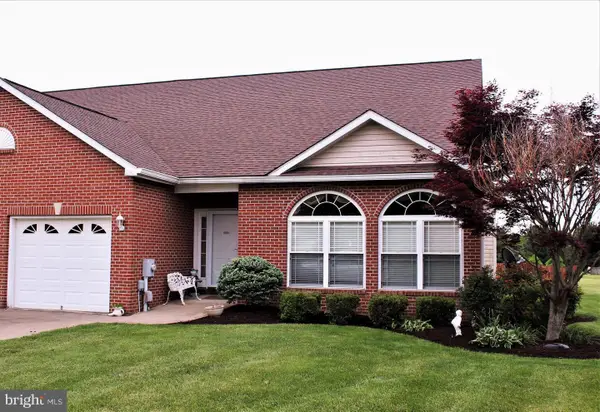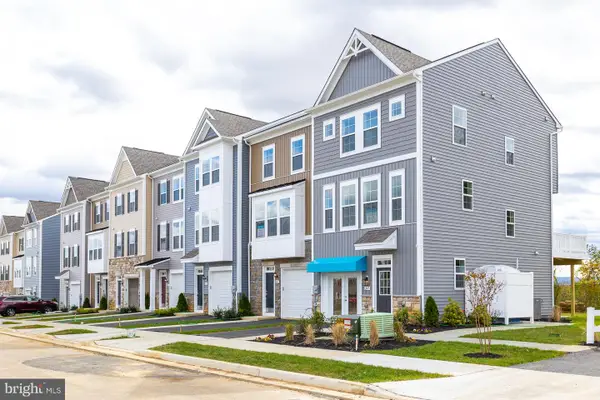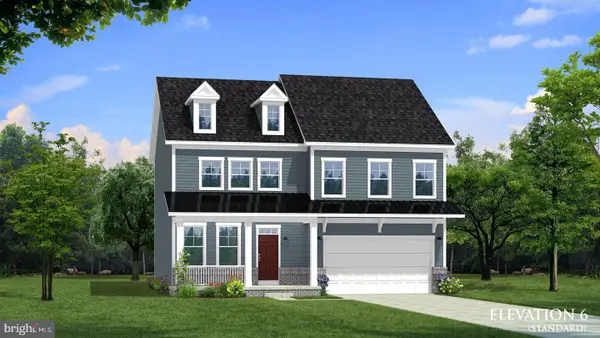215 Naples Way, Charles Town, WV 25414
Local realty services provided by:Better Homes and Gardens Real Estate Murphy & Co.
215 Naples Way,Charles Town, WV 25414
$615,000
- 4 Beds
- 4 Baths
- 2,125 sq. ft.
- Single family
- Pending
Listed by:heather noel norton
Office:dandridge realty group, llc.
MLS#:WVJF2017808
Source:BRIGHTMLS
Price summary
- Price:$615,000
- Price per sq. ft.:$289.41
- Monthly HOA dues:$37.5
About this home
This beautiful 4-bedroom, 3.5-bathroom Craftsman-style rancher sits on 1.65 acres, making it one of the largest lots in Milton's Landing, a newer community where every home enjoys at least one acre of land. Located just minutes from historic Charles Town, this home blends timeless design with modern functionality. From the moment you arrive, the home’s standout curb appeal makes a lasting impression. Cedar shake gables and vertical board-and-batten-style siding give the exterior character and charm. A spacious front porch invites you to sit and stay awhile, with plenty of room for rocking chairs or a traditional porch swing. Step inside this home, built in 2022, to find vaulted ceilings and elegant white wall treatments that enhance the open and airy feel throughout the main living area. The heart of the home is the bright kitchen, featuring white cabinetry, granite countertops, stainless steel appliances, and a large peninsula with bar seating, ideal for casual dining or entertaining. A cozy breakfast nook sits just off the kitchen, while a pantry closet helps keep everything organized. The living space flows into a welcoming living room with a fireplace and views of the expansive backyard. It offers a peaceful, country-like setting while still being located near major commuter routes such as WV-340 and MD-15. Luxury vinyl plank flooring runs consistently throughout the main level, offering both style and durability. At the front of the home, a formal dining room is enhanced by custom built-in shelving and cabinetry, perfect for displaying your favorite pieces or adding extra storage. The home’s thoughtful and sought-after split-bedroom layout places the primary suite on one side of the house for added privacy. The spacious primary bedroom features two closets and a well-appointed ensuite bathroom, complete with a dual vanity, soaking tub with tile surround, separate tile shower, private water closet, and oversized marble-look tile flooring that adds a classic touch. There are two other generously sized secondary bedrooms on the main level that share access to a full hall bath. The upstairs loft serves as a private guest retreat, complete with a large bedroom, a full ensuite bath with tile shower, and two closets. A dedicated laundry area includes granite counters, surrounding cabinetry, and a utility sink, all designed with practicality in mind. The above-grade square footage is 2,125, but finishing the basement would bring that total to over 4,000 square feet! The home also includes a two-car garage with an extended paved driveway large enough to accommodate up to 8 additional vehicles. A full unfinished, insulated walk-out basement with rough-in plumbing ready for future expansion. A glass sliding door provides natural light and convenient backyard access from the lower level. Additional features include a whole-house water filtration system with UV light and a spacious backyard that is a blank canvas, ready for gardens, play spaces, or your dream outdoor oasis. With its blend of comfort, character, and convenience, along with the added appeal of a larger lot in a thoughtfully designed community, this home offers an ideal setting for everyday living and entertaining alike.
Contact an agent
Home facts
- Year built:2022
- Listing ID #:WVJF2017808
- Added:101 day(s) ago
- Updated:October 01, 2025 at 07:32 AM
Rooms and interior
- Bedrooms:4
- Total bathrooms:4
- Full bathrooms:3
- Half bathrooms:1
- Living area:2,125 sq. ft.
Heating and cooling
- Cooling:Central A/C, Ductless/Mini-Split
- Heating:Electric, Heat Pump(s)
Structure and exterior
- Roof:Architectural Shingle
- Year built:2022
- Building area:2,125 sq. ft.
- Lot area:1.65 Acres
Utilities
- Water:Well
Finances and disclosures
- Price:$615,000
- Price per sq. ft.:$289.41
- Tax amount:$3,179 (2024)
New listings near 215 Naples Way
- Open Wed, 11am to 5pmNew
 $339,670Active3 beds 4 baths1,920 sq. ft.
$339,670Active3 beds 4 baths1,920 sq. ft.469 Seeback Dr #249 Lancaster, CHARLES TOWN, WV 25414
MLS# WVJF2019910Listed by: SAMSON PROPERTIES - Open Wed, 11am to 5pmNew
 $341,670Active3 beds 4 baths1,920 sq. ft.
$341,670Active3 beds 4 baths1,920 sq. ft.481 Seeback Dr #246 Lancaster, CHARLES TOWN, WV 25414
MLS# WVJF2019916Listed by: SAMSON PROPERTIES - Open Wed, 11am to 5pmNew
 $464,690Active4 beds 3 baths2,229 sq. ft.
$464,690Active4 beds 3 baths2,229 sq. ft.Lot 59 Barksdale Dr #plymouth Floorplan, CHARLES TOWN, WV 25414
MLS# WVJF2019906Listed by: SAMSON PROPERTIES - Open Wed, 11am to 5pmNew
 $474,920Active3 beds 2 baths1,810 sq. ft.
$474,920Active3 beds 2 baths1,810 sq. ft.Lot 69 Barksdale Dr #lexington Floorplan, CHARLES TOWN, WV 25414
MLS# WVJF2019908Listed by: SAMSON PROPERTIES  $335,000Pending3 beds 4 baths2,100 sq. ft.
$335,000Pending3 beds 4 baths2,100 sq. ft.Homesite 118 Bolingbroke Way, CHARLES TOWN, WV 25414
MLS# WVJF2019898Listed by: DRB GROUP REALTY, LLC- Coming Soon
 $250,000Coming Soon6 beds 4 baths
$250,000Coming Soon6 beds 4 baths416 W Washington St, CHARLES TOWN, WV 25414
MLS# WVJF2019742Listed by: DANDRIDGE REALTY GROUP, LLC - New
 $380,000Active2 beds 3 baths1,684 sq. ft.
$380,000Active2 beds 3 baths1,684 sq. ft.22 Brookline Cir, CHARLES TOWN, WV 25414
MLS# WVJF2019834Listed by: BURCH REAL ESTATE GROUP, LLC  $369,990Pending3 beds 4 baths2,073 sq. ft.
$369,990Pending3 beds 4 baths2,073 sq. ft.249 Union Ridge Dr, CHARLES TOWN, WV 25414
MLS# WVJF2019736Listed by: DRB GROUP REALTY, LLC $316,889Pending4 beds 4 baths1,600 sq. ft.
$316,889Pending4 beds 4 baths1,600 sq. ft.Homesite 125 Bolingbroke Way, CHARLES TOWN, WV 25414
MLS# WVJF2018602Listed by: DRB GROUP REALTY, LLC $502,080Pending5 beds 4 baths3,176 sq. ft.
$502,080Pending5 beds 4 baths3,176 sq. ft.Homesite 686 Marquee Farm Rd, CHARLES TOWN, WV 25414
MLS# WVJF2019826Listed by: DRB GROUP REALTY, LLC
