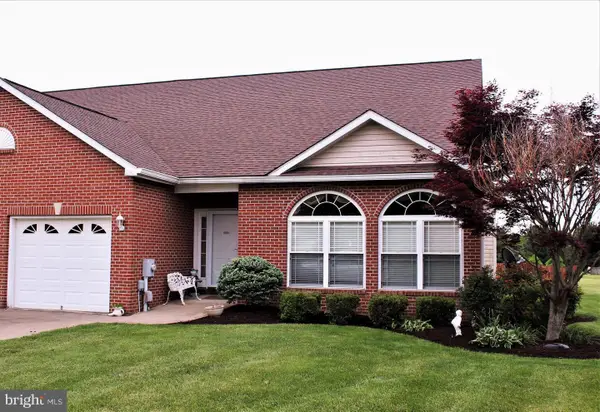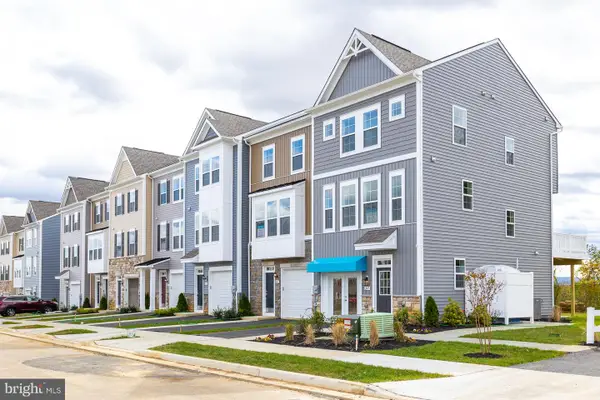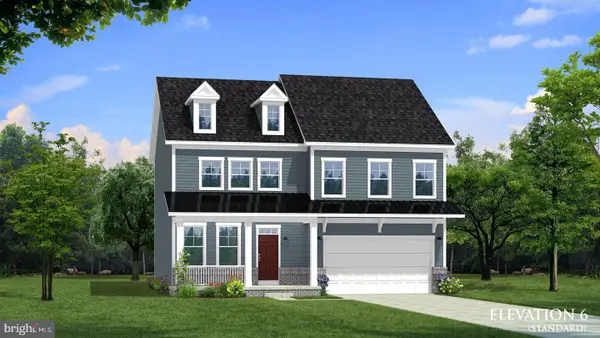231 Angus Rd, Charles Town, WV 25414
Local realty services provided by:Better Homes and Gardens Real Estate Cassidon Realty
231 Angus Rd,Charles Town, WV 25414
$434,990
- 4 Beds
- 3 Baths
- 2,400 sq. ft.
- Single family
- Pending
Listed by:richard w. bryan
Office:the bryan group real estate, llc.
MLS#:WVJF2018688
Source:BRIGHTMLS
Price summary
- Price:$434,990
- Price per sq. ft.:$181.25
- Monthly HOA dues:$60
About this home
NEW UPTON MODEL NOW RELEASED!
Experience worry-free homeownership at Essence at Stone Spring by Stanley Martin—where the list price includes all options and upgrades!
Welcome to The Upton, a stylish and spacious 4-bedroom, 2.5-bath home. This two-level home is thoughtfully designed for modern living, featuring an open-concept main level with luxury vinyl plank flooring, a gourmet kitchen with quartz countertops, stainless steel GE appliances, and a large island that flows into the dining and family rooms—perfect for entertaining or everyday comfort.
Need a home office? The main-level flex room is perfect for a private workspace or study. Upstairs, all four bedrooms feature walk-in closets for generous storage. The versatile loft works great as a second office, game room, TV lounge, or homework zone. A convenient upstairs laundry room makes daily chores effortless.
Enjoy the added value of Stanley Martin’s superior energy efficiency to help lower your monthly utility bills.
Live the Stone Spring lifestyle:
✅ Walk to Starbucks & community dog park
✅ Just 6 miles to Harpers Ferry for hiking & history
✅ Local brews at Harpers Ferry Brewing
✅ Nearby Hollywood Casino at Charles Town Races
✅ Only 30 minutes to Leesburg, VA
✅ Minutes to Jefferson County Memorial Park
📍Sales Office Open Daily
🕙 Mon–Sat: 10 AM–5 PM
🕛 Sunday: 12 PM–5 PM
Don’t miss this move-in ready opportunity—schedule your tour today!📍Sales Office Open:
🕙 Mon, Tues, Fri and Sat: 10 AM - 5 PM | 🕛 Sun: 12 PM - 5 PM
Model homes can be toured during closed hours using our "Self-Guided" access code. To access after hours, use the QR code posted on the model home's sales office front door and follow the directions. You'll be given an access code to unlock the model home to tour.
Contact an agent
Home facts
- Year built:2025
- Listing ID #:WVJF2018688
- Added:63 day(s) ago
- Updated:October 01, 2025 at 07:32 AM
Rooms and interior
- Bedrooms:4
- Total bathrooms:3
- Full bathrooms:2
- Half bathrooms:1
- Living area:2,400 sq. ft.
Heating and cooling
- Cooling:Energy Star Cooling System, Heat Pump(s), Programmable Thermostat
- Heating:Electric, Energy Star Heating System, Heat Pump - Electric BackUp
Structure and exterior
- Roof:Architectural Shingle, Asphalt
- Year built:2025
- Building area:2,400 sq. ft.
- Lot area:0.16 Acres
Schools
- High school:WASHINGTON
- Middle school:HARPERS FERRY
- Elementary school:DRISWOOD
Utilities
- Water:Public
- Sewer:Public Sewer
Finances and disclosures
- Price:$434,990
- Price per sq. ft.:$181.25
New listings near 231 Angus Rd
- Open Wed, 11am to 5pmNew
 $339,670Active3 beds 4 baths1,920 sq. ft.
$339,670Active3 beds 4 baths1,920 sq. ft.469 Seeback Dr #249 Lancaster, CHARLES TOWN, WV 25414
MLS# WVJF2019910Listed by: SAMSON PROPERTIES - Open Wed, 11am to 5pmNew
 $341,670Active3 beds 4 baths1,920 sq. ft.
$341,670Active3 beds 4 baths1,920 sq. ft.481 Seeback Dr #246 Lancaster, CHARLES TOWN, WV 25414
MLS# WVJF2019916Listed by: SAMSON PROPERTIES - Open Wed, 11am to 5pmNew
 $464,690Active4 beds 3 baths2,229 sq. ft.
$464,690Active4 beds 3 baths2,229 sq. ft.Lot 59 Barksdale Dr #plymouth Floorplan, CHARLES TOWN, WV 25414
MLS# WVJF2019906Listed by: SAMSON PROPERTIES - Open Wed, 11am to 5pmNew
 $474,920Active3 beds 2 baths1,810 sq. ft.
$474,920Active3 beds 2 baths1,810 sq. ft.Lot 69 Barksdale Dr #lexington Floorplan, CHARLES TOWN, WV 25414
MLS# WVJF2019908Listed by: SAMSON PROPERTIES  $335,000Pending3 beds 4 baths2,100 sq. ft.
$335,000Pending3 beds 4 baths2,100 sq. ft.Homesite 118 Bolingbroke Way, CHARLES TOWN, WV 25414
MLS# WVJF2019898Listed by: DRB GROUP REALTY, LLC- Coming Soon
 $250,000Coming Soon6 beds 4 baths
$250,000Coming Soon6 beds 4 baths416 W Washington St, CHARLES TOWN, WV 25414
MLS# WVJF2019742Listed by: DANDRIDGE REALTY GROUP, LLC - New
 $380,000Active2 beds 3 baths1,684 sq. ft.
$380,000Active2 beds 3 baths1,684 sq. ft.22 Brookline Cir, CHARLES TOWN, WV 25414
MLS# WVJF2019834Listed by: BURCH REAL ESTATE GROUP, LLC  $369,990Pending3 beds 4 baths2,073 sq. ft.
$369,990Pending3 beds 4 baths2,073 sq. ft.249 Union Ridge Dr, CHARLES TOWN, WV 25414
MLS# WVJF2019736Listed by: DRB GROUP REALTY, LLC $316,889Pending4 beds 4 baths1,600 sq. ft.
$316,889Pending4 beds 4 baths1,600 sq. ft.Homesite 125 Bolingbroke Way, CHARLES TOWN, WV 25414
MLS# WVJF2018602Listed by: DRB GROUP REALTY, LLC $502,080Pending5 beds 4 baths3,176 sq. ft.
$502,080Pending5 beds 4 baths3,176 sq. ft.Homesite 686 Marquee Farm Rd, CHARLES TOWN, WV 25414
MLS# WVJF2019826Listed by: DRB GROUP REALTY, LLC
