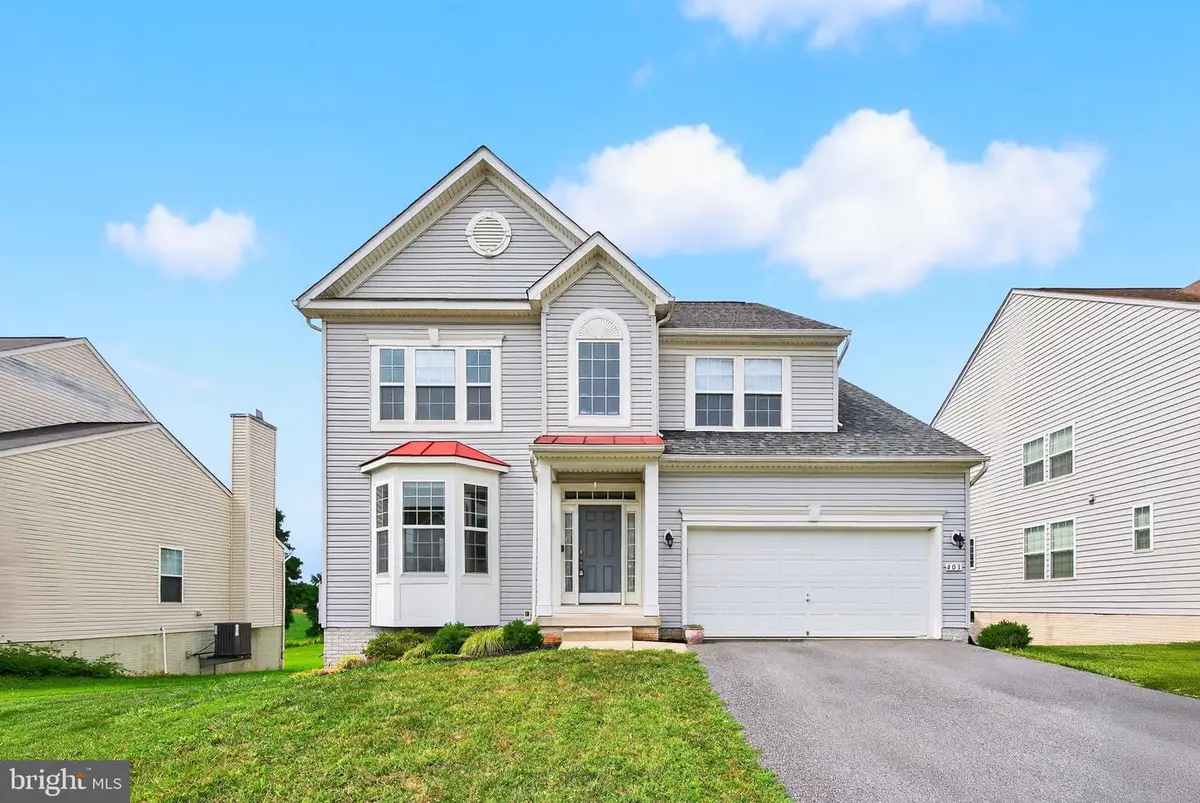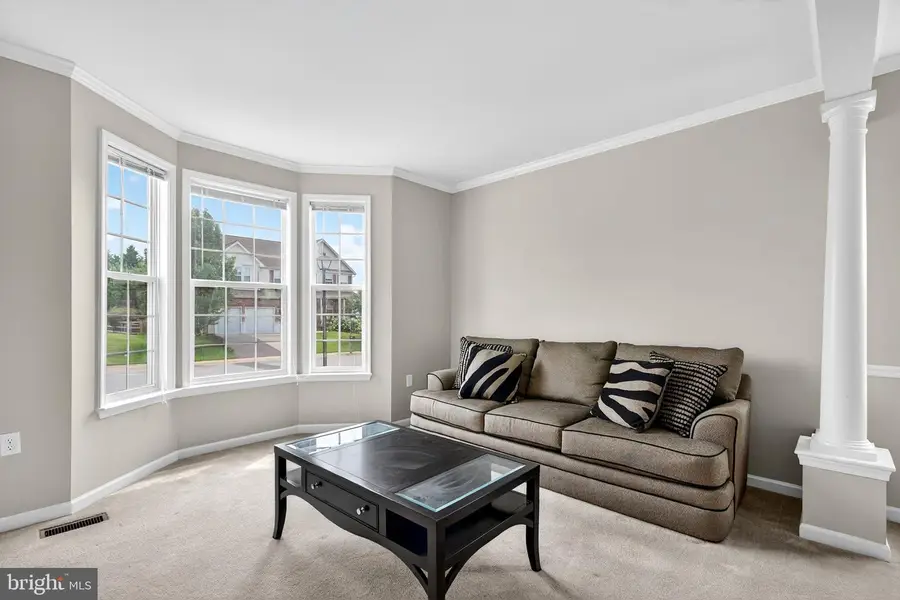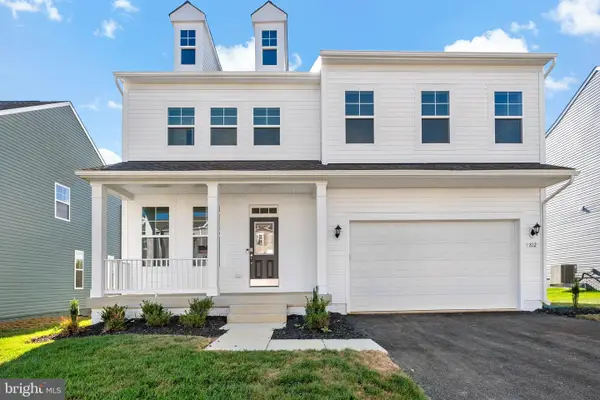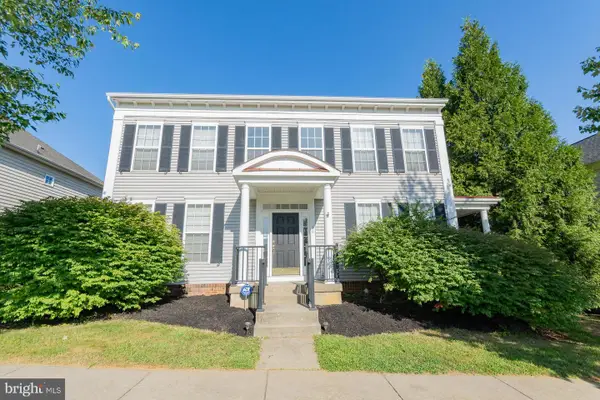403 Hughs Rd, CHARLES TOWN, WV 25414
Local realty services provided by:Better Homes and Gardens Real Estate GSA Realty



Listed by:tracy s kable
Office:real broker, llc.
MLS#:WVJF2018494
Source:BRIGHTMLS
Price summary
- Price:$485,000
- Price per sq. ft.:$113.24
- Monthly HOA dues:$33.33
About this home
Welcome to this inviting 4-bedroom, 3.5-bath colonial in the sought-after Spruce Hill North subdivision of Charles Town. Built in 2010 and set on a .24-acre lot with peaceful views of rolling fields and trees, this home offers space to grow, modern updates, and everyday comfort in a quiet community setting.
Inside, you’ll find a mix of hardwood, ceramic tile, and carpeting that defines each space while creating a warm, livable flow. The heart of the home centers around the kitchen and family room—featuring granite countertops, newer appliances, and a fireplace perfect for cozy evenings. Just off the kitchen, the sunroom is a standout space—lined with windows, filled with light, and offering serene backyard views year-round.
Upstairs, the spacious primary suite includes two walk-in closets and an en suite bath with a soaking tub, walk-in shower, and double vanity. Three additional bedrooms and a convenient second-floor laundry room provide flexibility for family, guests, or remote work.
The walkout basement expands your options with two large finished rooms, a full bath, and French doors leading to the fenced backyard. A separate storage area provides plenty of room to keep things organized without sacrificing living space.
Additional highlights include a bay window at the front of the home, crown molding, vaulted ceilings, a two-car garage, and a white vinyl fence. With a prime location near commuter routes, shopping, and the charm of historic Charles Town, this home is ready to welcome its next chapter.
Contact an agent
Home facts
- Year built:2010
- Listing Id #:WVJF2018494
- Added:12 day(s) ago
- Updated:August 13, 2025 at 07:30 AM
Rooms and interior
- Bedrooms:4
- Total bathrooms:4
- Full bathrooms:3
- Half bathrooms:1
- Living area:4,283 sq. ft.
Heating and cooling
- Cooling:Ceiling Fan(s), Central A/C
- Heating:Electric, Heat Pump(s)
Structure and exterior
- Roof:Architectural Shingle
- Year built:2010
- Building area:4,283 sq. ft.
- Lot area:0.24 Acres
Utilities
- Water:Public
- Sewer:Public Sewer
Finances and disclosures
- Price:$485,000
- Price per sq. ft.:$113.24
- Tax amount:$3,670 (2024)
New listings near 403 Hughs Rd
- New
 $499,900Active4 beds 3 baths2,662 sq. ft.
$499,900Active4 beds 3 baths2,662 sq. ft.158 Bell Tower Ln, CHARLES TOWN, WV 25414
MLS# WVJF2018664Listed by: REALTY ONE GROUP OLD TOWNE - New
 $550,000Active4 beds 3 baths2,520 sq. ft.
$550,000Active4 beds 3 baths2,520 sq. ft.194 Ladysthumb Cir, CHARLES TOWN, WV 25414
MLS# WVJF2018962Listed by: TOUCHSTONE REALTY, LLC - New
 $623,990Active5 beds 4 baths3,596 sq. ft.
$623,990Active5 beds 4 baths3,596 sq. ft.812 Lord Fairfax St, CHARLES TOWN, WV 25414
MLS# WVJF2018936Listed by: DRB GROUP REALTY, LLC  $290,000Pending3 beds 4 baths1,810 sq. ft.
$290,000Pending3 beds 4 baths1,810 sq. ft.Homesite 499 Abigail St, CHARLES TOWN, WV 25414
MLS# WVJF2018926Listed by: DRB GROUP REALTY, LLC- Open Sat, 12 to 4pmNew
 $274,990Active3 beds 3 baths1,600 sq. ft.
$274,990Active3 beds 3 baths1,600 sq. ft.Homesite 333 Huntwell West Blvd, RANSON, WV 25438
MLS# WVJF2018940Listed by: NEW HOME STAR VIRGINIA, LLC - Coming Soon
 $449,000Coming Soon3 beds 3 baths
$449,000Coming Soon3 beds 3 baths139 Green Valley Dr, CHARLES TOWN, WV 25414
MLS# WVJF2018608Listed by: SAMSON PROPERTIES  $651,635Pending4 beds 5 baths3,738 sq. ft.
$651,635Pending4 beds 5 baths3,738 sq. ft.Homesite 695 Marquee Farm Rd, CHARLES TOWN, WV 25414
MLS# WVJF2018922Listed by: DRB GROUP REALTY, LLC- New
 Listed by BHGRE$499,000Active4 beds 3 baths3,232 sq. ft.
Listed by BHGRE$499,000Active4 beds 3 baths3,232 sq. ft.70 Braddock St, CHARLES TOWN, WV 25414
MLS# WVJF2018924Listed by: ERA LIBERTY REALTY - New
 $320,670Active3 beds 4 baths1,920 sq. ft.
$320,670Active3 beds 4 baths1,920 sq. ft.509 Seeback Dr #243 Lancaster, CHARLES TOWN, WV 25414
MLS# WVJF2018914Listed by: SAMSON PROPERTIES - Open Thu, 11am to 5pmNew
 $385,225Active4 beds 4 baths2,097 sq. ft.
$385,225Active4 beds 4 baths2,097 sq. ft.589 Seeback Dr #lot 226 Savannah, CHARLES TOWN, WV 25414
MLS# WVJF2018916Listed by: SAMSON PROPERTIES

