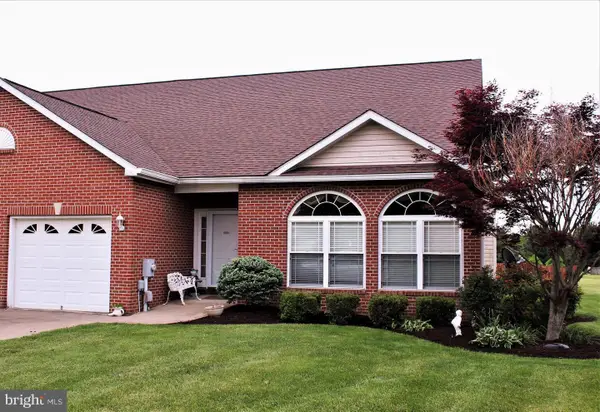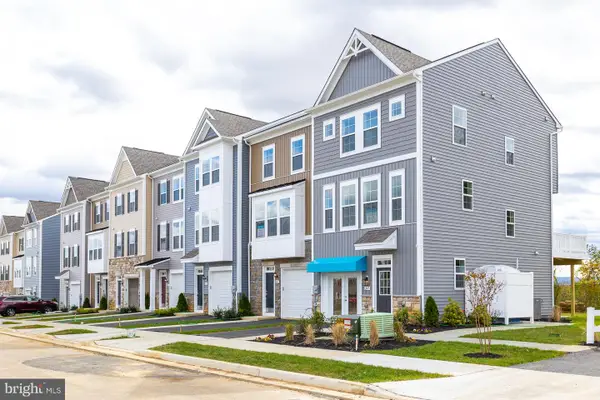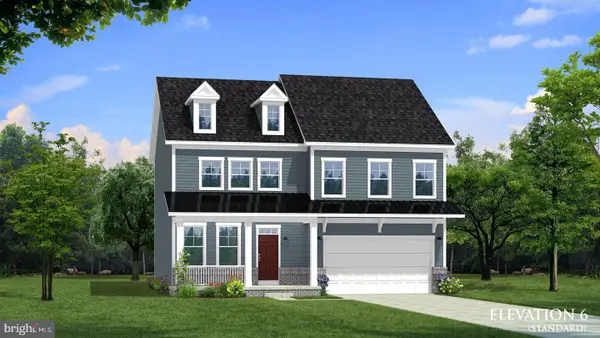42 Louisa Beall Ln, Charles Town, WV 25414
Local realty services provided by:Better Homes and Gardens Real Estate Cassidon Realty
42 Louisa Beall Ln,Charles Town, WV 25414
$599,500
- 5 Beds
- 5 Baths
- 4,328 sq. ft.
- Single family
- Pending
Listed by:kimberly j teska
Office:coldwell banker premier
MLS#:WVJF2018498
Source:BRIGHTMLS
Price summary
- Price:$599,500
- Price per sq. ft.:$138.52
- Monthly HOA dues:$236
About this home
Welcome to Elegant Living in the Amenity-Rich Gated Community of Beallair in Charles Town, Wv.
This perfectly sited semi-detached home or townhome, (the rear of the home is attached), is on a beautiful corner lot adjacent to the community park. This exquisite former model home offers luxurious living in a park-like setting—with all the comforts and conveniences you could hope for.
From the moment you step into the open grand foyer, you’ll be welcomed by warmth, natural light, and timeless design. Stunning bay and arched windows, rich hardwood floors, arched doorways, and custom mouldings to include triple crown moulding, shadow box trim, and built-ins highlight the home’s impeccable craftsmanship.
The heart of the home is a spacious great room with a cozy fireplace that's perfect for gatherings or quiet evenings. The gourmet kitchen features granite countertops, ample cabinetry, a lovely center island with extra storage and easily flows to both casual and formal dining areas via a functional Butler's space.
The main-level primary suite is a true retreat with it's floor to ceiling bay windows, hardwood floors and custom built headboard. The main-level suite is completed with a spa-like bath including a jetted soaking tub, separate shower, private water closet, and generous walk-in closet. The four additional bedrooms and 4.5 beautifully appointed baths ensure space and privacy for family and guests.
Enjoy the ease of main-level laundry with utility sink, and a fully finished lower level with a full bath, bedroom, great space and utility space with storage and workbench. The lower level offers enough space to create multigenerational living.
Step outside to your private stamped concrete courtyard, ideal for relaxing or entertaining. With the community park just steps away, walking trails, a pool, and future fitness center being all part of the amenity-rich gated neighborhood, every day feels like a getaway.
Commuting is a breeze with quick access to all points in the DMV area and you'll be able to maintain your electric vehicle as it rests in the fully finished garage with epoxy flooring and car charging port. You'll be able to rest easy and enjoy life because the HOA fee covers the cost of lawn maintenance, leaf raking, snow removal, and trash pickup, so you can focus on enjoying your beautiful surroundings, and enjoy the community pool (currently being built). This home blends elegance, comfort, and convenience like no other—come experience it for yourself today.
Contact an agent
Home facts
- Year built:2008
- Listing ID #:WVJF2018498
- Added:66 day(s) ago
- Updated:October 01, 2025 at 07:32 AM
Rooms and interior
- Bedrooms:5
- Total bathrooms:5
- Full bathrooms:4
- Half bathrooms:1
- Living area:4,328 sq. ft.
Heating and cooling
- Cooling:Central A/C
- Heating:Heat Pump(s), Propane - Metered
Structure and exterior
- Roof:Architectural Shingle
- Year built:2008
- Building area:4,328 sq. ft.
- Lot area:0.14 Acres
Utilities
- Water:Public
- Sewer:Public Sewer
Finances and disclosures
- Price:$599,500
- Price per sq. ft.:$138.52
- Tax amount:$1,906 (2022)
New listings near 42 Louisa Beall Ln
- Open Wed, 11am to 5pmNew
 $339,670Active3 beds 4 baths1,920 sq. ft.
$339,670Active3 beds 4 baths1,920 sq. ft.469 Seeback Dr #249 Lancaster, CHARLES TOWN, WV 25414
MLS# WVJF2019910Listed by: SAMSON PROPERTIES - Open Wed, 11am to 5pmNew
 $341,670Active3 beds 4 baths1,920 sq. ft.
$341,670Active3 beds 4 baths1,920 sq. ft.481 Seeback Dr #246 Lancaster, CHARLES TOWN, WV 25414
MLS# WVJF2019916Listed by: SAMSON PROPERTIES - Open Wed, 11am to 5pmNew
 $464,690Active4 beds 3 baths2,229 sq. ft.
$464,690Active4 beds 3 baths2,229 sq. ft.Lot 59 Barksdale Dr #plymouth Floorplan, CHARLES TOWN, WV 25414
MLS# WVJF2019906Listed by: SAMSON PROPERTIES - Open Wed, 11am to 5pmNew
 $474,920Active3 beds 2 baths1,810 sq. ft.
$474,920Active3 beds 2 baths1,810 sq. ft.Lot 69 Barksdale Dr #lexington Floorplan, CHARLES TOWN, WV 25414
MLS# WVJF2019908Listed by: SAMSON PROPERTIES  $335,000Pending3 beds 4 baths2,100 sq. ft.
$335,000Pending3 beds 4 baths2,100 sq. ft.Homesite 118 Bolingbroke Way, CHARLES TOWN, WV 25414
MLS# WVJF2019898Listed by: DRB GROUP REALTY, LLC- Coming Soon
 $250,000Coming Soon6 beds 4 baths
$250,000Coming Soon6 beds 4 baths416 W Washington St, CHARLES TOWN, WV 25414
MLS# WVJF2019742Listed by: DANDRIDGE REALTY GROUP, LLC - New
 $380,000Active2 beds 3 baths1,684 sq. ft.
$380,000Active2 beds 3 baths1,684 sq. ft.22 Brookline Cir, CHARLES TOWN, WV 25414
MLS# WVJF2019834Listed by: BURCH REAL ESTATE GROUP, LLC  $369,990Pending3 beds 4 baths2,073 sq. ft.
$369,990Pending3 beds 4 baths2,073 sq. ft.249 Union Ridge Dr, CHARLES TOWN, WV 25414
MLS# WVJF2019736Listed by: DRB GROUP REALTY, LLC $316,889Pending4 beds 4 baths1,600 sq. ft.
$316,889Pending4 beds 4 baths1,600 sq. ft.Homesite 125 Bolingbroke Way, CHARLES TOWN, WV 25414
MLS# WVJF2018602Listed by: DRB GROUP REALTY, LLC $502,080Pending5 beds 4 baths3,176 sq. ft.
$502,080Pending5 beds 4 baths3,176 sq. ft.Homesite 686 Marquee Farm Rd, CHARLES TOWN, WV 25414
MLS# WVJF2019826Listed by: DRB GROUP REALTY, LLC
