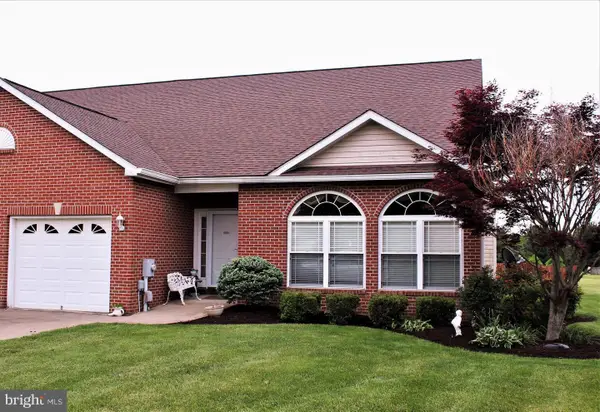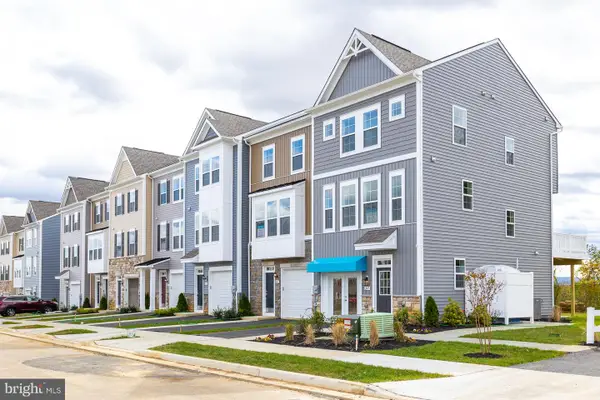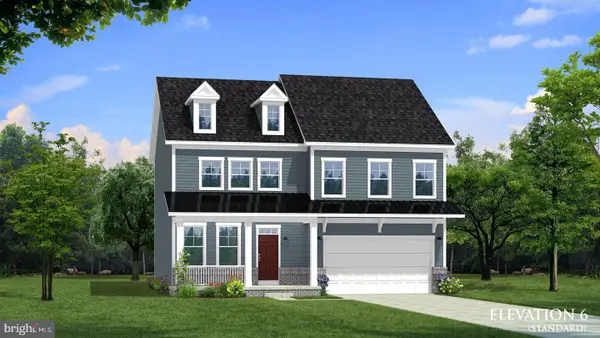Homesite 489 Westmoreland Way, Charles Town, WV 25414
Local realty services provided by:Better Homes and Gardens Real Estate Premier
Homesite 489 Westmoreland Way,Charles Town, WV 25414
$546,935
- 4 Beds
- 3 Baths
- 3,011 sq. ft.
- Single family
- Pending
Listed by:brittany d newman
Office:drb group realty, llc.
MLS#:WVJF2017362
Source:BRIGHTMLS
Price summary
- Price:$546,935
- Price per sq. ft.:$181.65
- Monthly HOA dues:$77
About this home
**UP TO $12,500 CLOSING COST ASSISTANCE AVAILABLE ON SELECT HOMES, FOR PRIMARY RESIDENCE WITH USE OF APPROVED LENDER AND TITLE!**
Live the Huntfield lifestyle in Charles Town's largest planned community ideally situated along the rolling ATTACHED 2 CAR GARAGE INCLUDED!!! Live the Huntfield lifestyle in Charles Town's largest planned community ideally situated along the rolling hills of the Blue Ridge Mountains! Welcome to the Oakdale II, a stunning home designed just for you! Upon entering through the attached 2-car garage, you will step into a mudroom with an optional drop zone for your convenience. From there, the foyer flows into a gorgeous open-concept kitchen, featuring an inviting island and breakfast area. The Oakdale's spacious family room provides ample space for guests and family to gather. For added warmth and coziness, consider the morning room and fireplace options! As you venture upstairs to the second level, you will find a luxurious primary suite complete with two walk-in closets, an elegant dual vanity, a relaxing soaking tub, and a walk-in shower. There are three additional bedrooms on the second level, as well as a full bathroom and laundry area. For those in need of a little extra space, consider our finished lower level option or expand the home's footprint with a 2-ft rear extension; this flexibility allows you to customize the Oakdale, providing you with the ideal space to call home. *Photos may not be of actual home. Photos may be of similar home/floorplan if home is under construction or if this is a base price listing.
Contact an agent
Home facts
- Year built:2025
- Listing ID #:WVJF2017362
- Added:142 day(s) ago
- Updated:October 01, 2025 at 07:32 AM
Rooms and interior
- Bedrooms:4
- Total bathrooms:3
- Full bathrooms:2
- Half bathrooms:1
- Living area:3,011 sq. ft.
Heating and cooling
- Cooling:Central A/C, Programmable Thermostat
- Heating:Programmable Thermostat, Propane - Leased, Propane - Owned
Structure and exterior
- Roof:Architectural Shingle
- Year built:2025
- Building area:3,011 sq. ft.
- Lot area:0.2 Acres
Utilities
- Water:Public
- Sewer:Public Sewer
Finances and disclosures
- Price:$546,935
- Price per sq. ft.:$181.65
New listings near Homesite 489 Westmoreland Way
- Open Wed, 11am to 5pmNew
 $339,670Active3 beds 4 baths1,920 sq. ft.
$339,670Active3 beds 4 baths1,920 sq. ft.469 Seeback Dr #249 Lancaster, CHARLES TOWN, WV 25414
MLS# WVJF2019910Listed by: SAMSON PROPERTIES - Open Wed, 11am to 5pmNew
 $341,670Active3 beds 4 baths1,920 sq. ft.
$341,670Active3 beds 4 baths1,920 sq. ft.481 Seeback Dr #246 Lancaster, CHARLES TOWN, WV 25414
MLS# WVJF2019916Listed by: SAMSON PROPERTIES - Open Wed, 11am to 5pmNew
 $464,690Active4 beds 3 baths2,229 sq. ft.
$464,690Active4 beds 3 baths2,229 sq. ft.Lot 59 Barksdale Dr #plymouth Floorplan, CHARLES TOWN, WV 25414
MLS# WVJF2019906Listed by: SAMSON PROPERTIES - Open Wed, 11am to 5pmNew
 $474,920Active3 beds 2 baths1,810 sq. ft.
$474,920Active3 beds 2 baths1,810 sq. ft.Lot 69 Barksdale Dr #lexington Floorplan, CHARLES TOWN, WV 25414
MLS# WVJF2019908Listed by: SAMSON PROPERTIES  $335,000Pending3 beds 4 baths2,100 sq. ft.
$335,000Pending3 beds 4 baths2,100 sq. ft.Homesite 118 Bolingbroke Way, CHARLES TOWN, WV 25414
MLS# WVJF2019898Listed by: DRB GROUP REALTY, LLC- Coming Soon
 $250,000Coming Soon6 beds 4 baths
$250,000Coming Soon6 beds 4 baths416 W Washington St, CHARLES TOWN, WV 25414
MLS# WVJF2019742Listed by: DANDRIDGE REALTY GROUP, LLC - New
 $380,000Active2 beds 3 baths1,684 sq. ft.
$380,000Active2 beds 3 baths1,684 sq. ft.22 Brookline Cir, CHARLES TOWN, WV 25414
MLS# WVJF2019834Listed by: BURCH REAL ESTATE GROUP, LLC  $369,990Pending3 beds 4 baths2,073 sq. ft.
$369,990Pending3 beds 4 baths2,073 sq. ft.249 Union Ridge Dr, CHARLES TOWN, WV 25414
MLS# WVJF2019736Listed by: DRB GROUP REALTY, LLC $316,889Pending4 beds 4 baths1,600 sq. ft.
$316,889Pending4 beds 4 baths1,600 sq. ft.Homesite 125 Bolingbroke Way, CHARLES TOWN, WV 25414
MLS# WVJF2018602Listed by: DRB GROUP REALTY, LLC $502,080Pending5 beds 4 baths3,176 sq. ft.
$502,080Pending5 beds 4 baths3,176 sq. ft.Homesite 686 Marquee Farm Rd, CHARLES TOWN, WV 25414
MLS# WVJF2019826Listed by: DRB GROUP REALTY, LLC
