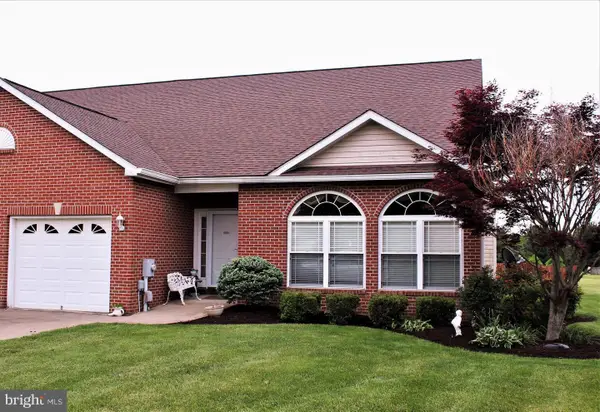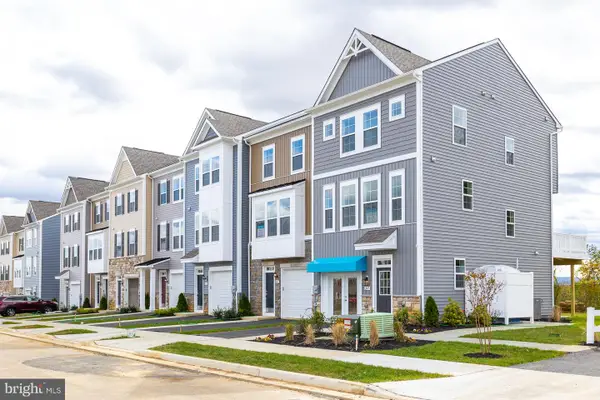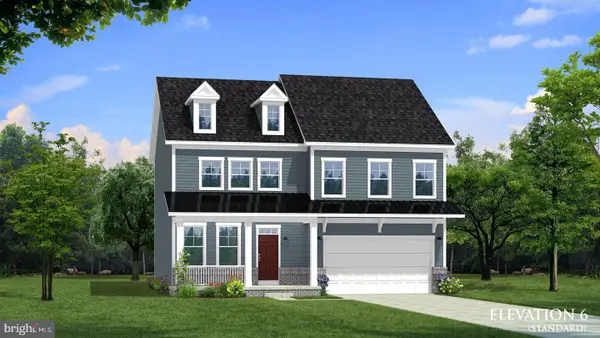58 Tipton Rd, Charles Town, WV 25414
Local realty services provided by:Better Homes and Gardens Real Estate GSA Realty
Listed by:richard w. bryan
Office:the bryan group real estate, llc.
MLS#:WVJF2018800
Source:BRIGHTMLS
Price summary
- Price:$439,990
- Price per sq. ft.:$146.66
- Monthly HOA dues:$60
About this home
STONE SPRING- by appointment only until 8/25. 🏡 BRAND NEW – EASY ONE-MAIN LEVEL LIVING - with full walkout basement with finished REC RM and full BATH.
Brand new Essence by Stanley Martin home – No surprises! The list price includes all options and upgrades for a truly hassle-free experience.
Don’t miss your chance to own The Hinsdale, a brand-new Essence by Stanley Martin home offering easy one-level living with 2 bedrooms, 2 bathrooms and an attached 2 car garage. Designed for comfort and functionality, this charming ranch-style home is ready for you to call your own!
Step inside from the covered front porch and be greeted by a warm, inviting atmosphere. The open-concept kitchen features a walk-in pantry and spacious island, perfect for cooking and entertaining. The adjoining dining area and family room create a seamless flow for gathering with loved ones. Need a dedicated workspace? The versatile spacious flex room makes for the perfect private office or study.
At the end of the day, retreat to the private primary suite tucked away at the rear of the home, complete with an en-suite bath and expansive walk-in closet—your personal haven for relaxation.
Stanley Martin homes are built with superior energy efficiency, helping you save on electric bills every month!nEvery detail in The Hinsdale is designed to make life comfortable and convenient and one-level living is as easy as it gets.
Live the Stone Spring Lifestyle:
✅ Walk to Starbucks & the community dog park
✅ Explore Harpers Ferry (6 miles away) & enjoy Harpers Ferry Brewing
✅ Nearby Jefferson County Memorial Park & Hollywood Casino
✅ Just 30 minutes to Leesburg, VA
Act now—the Hinsdale model is one of our most popular homes, so they go fast! Schedule your tour today!
📍Sales Office Open:
🕙 Mon, Thur, Fri and Sat: 10 AM - 5 PM | 🕛 Sun: 12 PM - 5 PM
Contact an agent
Home facts
- Year built:2025
- Listing ID #:WVJF2018800
- Added:57 day(s) ago
- Updated:October 01, 2025 at 07:32 AM
Rooms and interior
- Bedrooms:2
- Total bathrooms:3
- Full bathrooms:3
- Living area:3,000 sq. ft.
Heating and cooling
- Cooling:Energy Star Cooling System, Heat Pump(s), Programmable Thermostat
- Heating:Electric, Energy Star Heating System, Heat Pump - Electric BackUp
Structure and exterior
- Roof:Architectural Shingle, Asphalt
- Year built:2025
- Building area:3,000 sq. ft.
- Lot area:0.16 Acres
Schools
- High school:WASHINGTON
- Middle school:HARPERS FERRY
- Elementary school:DRISWOOD
Utilities
- Water:Public
- Sewer:Public Sewer
Finances and disclosures
- Price:$439,990
- Price per sq. ft.:$146.66
New listings near 58 Tipton Rd
- Open Wed, 11am to 5pmNew
 $339,670Active3 beds 4 baths1,920 sq. ft.
$339,670Active3 beds 4 baths1,920 sq. ft.469 Seeback Dr #249 Lancaster, CHARLES TOWN, WV 25414
MLS# WVJF2019910Listed by: SAMSON PROPERTIES - Open Wed, 11am to 5pmNew
 $341,670Active3 beds 4 baths1,920 sq. ft.
$341,670Active3 beds 4 baths1,920 sq. ft.481 Seeback Dr #246 Lancaster, CHARLES TOWN, WV 25414
MLS# WVJF2019916Listed by: SAMSON PROPERTIES - Open Wed, 11am to 5pmNew
 $464,690Active4 beds 3 baths2,229 sq. ft.
$464,690Active4 beds 3 baths2,229 sq. ft.Lot 59 Barksdale Dr #plymouth Floorplan, CHARLES TOWN, WV 25414
MLS# WVJF2019906Listed by: SAMSON PROPERTIES - Open Wed, 11am to 5pmNew
 $474,920Active3 beds 2 baths1,810 sq. ft.
$474,920Active3 beds 2 baths1,810 sq. ft.Lot 69 Barksdale Dr #lexington Floorplan, CHARLES TOWN, WV 25414
MLS# WVJF2019908Listed by: SAMSON PROPERTIES  $335,000Pending3 beds 4 baths2,100 sq. ft.
$335,000Pending3 beds 4 baths2,100 sq. ft.Homesite 118 Bolingbroke Way, CHARLES TOWN, WV 25414
MLS# WVJF2019898Listed by: DRB GROUP REALTY, LLC- Coming Soon
 $250,000Coming Soon6 beds 4 baths
$250,000Coming Soon6 beds 4 baths416 W Washington St, CHARLES TOWN, WV 25414
MLS# WVJF2019742Listed by: DANDRIDGE REALTY GROUP, LLC - New
 $380,000Active2 beds 3 baths1,684 sq. ft.
$380,000Active2 beds 3 baths1,684 sq. ft.22 Brookline Cir, CHARLES TOWN, WV 25414
MLS# WVJF2019834Listed by: BURCH REAL ESTATE GROUP, LLC  $369,990Pending3 beds 4 baths2,073 sq. ft.
$369,990Pending3 beds 4 baths2,073 sq. ft.249 Union Ridge Dr, CHARLES TOWN, WV 25414
MLS# WVJF2019736Listed by: DRB GROUP REALTY, LLC $316,889Pending4 beds 4 baths1,600 sq. ft.
$316,889Pending4 beds 4 baths1,600 sq. ft.Homesite 125 Bolingbroke Way, CHARLES TOWN, WV 25414
MLS# WVJF2018602Listed by: DRB GROUP REALTY, LLC $502,080Pending5 beds 4 baths3,176 sq. ft.
$502,080Pending5 beds 4 baths3,176 sq. ft.Homesite 686 Marquee Farm Rd, CHARLES TOWN, WV 25414
MLS# WVJF2019826Listed by: DRB GROUP REALTY, LLC
