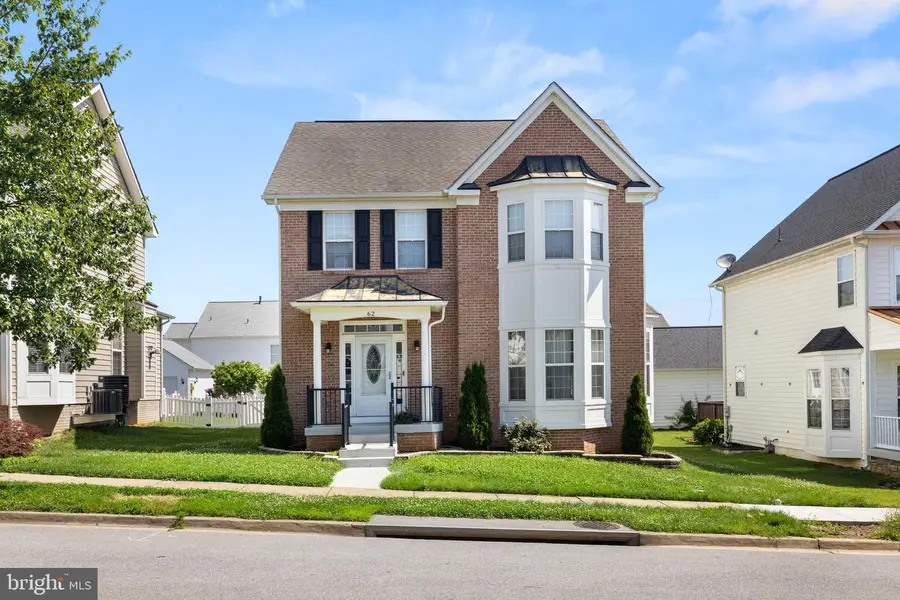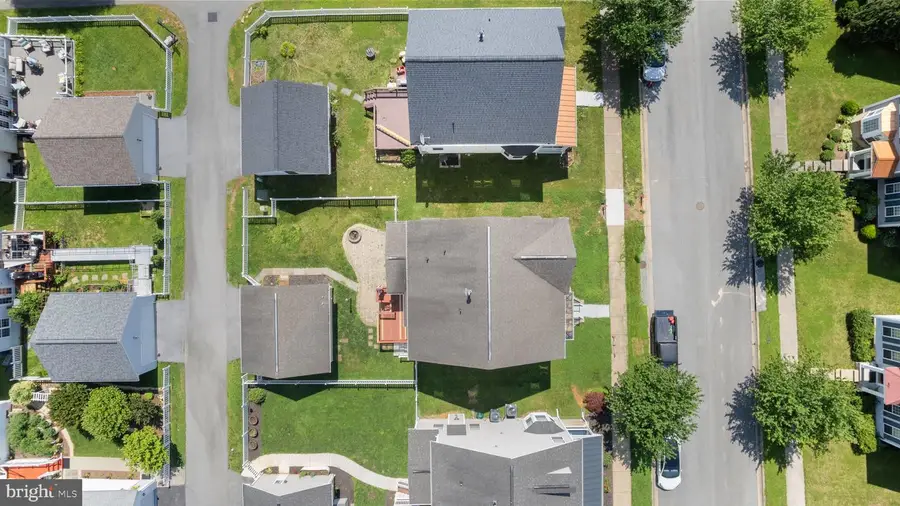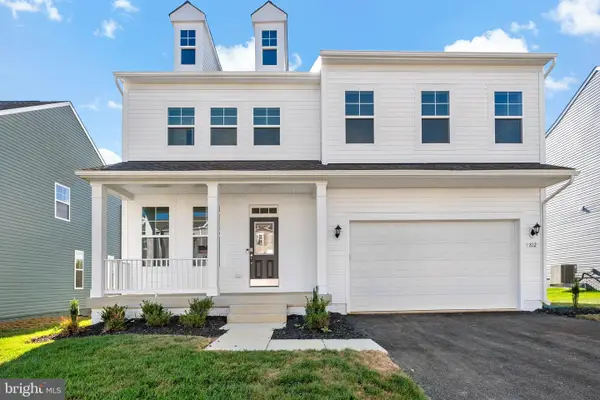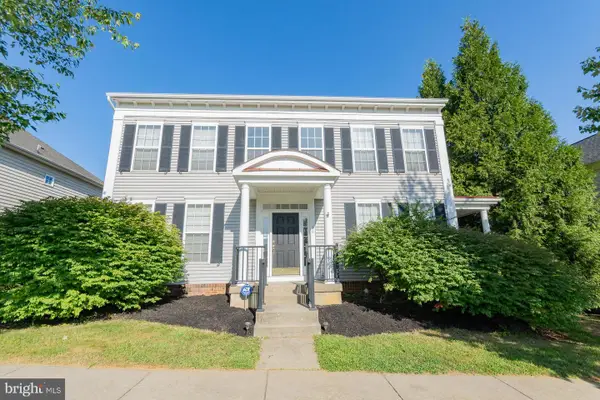62 Chadwick Dr, CHARLES TOWN, WV 25414
Local realty services provided by:Better Homes and Gardens Real Estate Cassidon Realty



62 Chadwick Dr,CHARLES TOWN, WV 25414
$414,000
- 5 Beds
- 4 Baths
- 3,126 sq. ft.
- Single family
- Pending
Listed by:brianna goetting
Office:pearson smith realty, llc.
MLS#:WVJF2017616
Source:BRIGHTMLS
Price summary
- Price:$414,000
- Price per sq. ft.:$132.44
- Monthly HOA dues:$77
About this home
NEW PRICE!! Welcome home to 62 Chadwick Drive located in the established neighborhood of Huntfield. Upon walking in the home you will see hardwood flooring and natural light flowing throughout the home. You are greeted with an inviting foyer and living room to your right which continues on into the dining room. Just down the hall you will find a lovely kitchen with island and spacious family room with fireplace and mantle. Upstairs you will find 4 bedrooms and a full hall bath. The Master bedroom has a large walk in closet and an in suite bathroom. Downstairs in the fully finished basement there are two separate sitting areas, a full bath and a 5th bedroom with a large walk in closet. Around the property you’ll find a front porch and around back there is a wonderful deck to enjoy relax or hosting on, fire pit area, fenced in and the detached garage. Desirable neighborhood with plenty amenities and great commuter location.
Contact an agent
Home facts
- Year built:2005
- Listing Id #:WVJF2017616
- Added:54 day(s) ago
- Updated:August 13, 2025 at 07:30 AM
Rooms and interior
- Bedrooms:5
- Total bathrooms:4
- Full bathrooms:3
- Half bathrooms:1
- Living area:3,126 sq. ft.
Heating and cooling
- Cooling:Central A/C
- Heating:Electric, Heat Pump(s)
Structure and exterior
- Roof:Architectural Shingle
- Year built:2005
- Building area:3,126 sq. ft.
- Lot area:0.12 Acres
Utilities
- Water:Public
- Sewer:Public Sewer
Finances and disclosures
- Price:$414,000
- Price per sq. ft.:$132.44
- Tax amount:$2,186 (2022)
New listings near 62 Chadwick Dr
- New
 $550,000Active4 beds 3 baths2,520 sq. ft.
$550,000Active4 beds 3 baths2,520 sq. ft.194 Ladysthumb Cir, CHARLES TOWN, WV 25414
MLS# WVJF2018962Listed by: TOUCHSTONE REALTY, LLC - New
 $623,990Active5 beds 4 baths3,596 sq. ft.
$623,990Active5 beds 4 baths3,596 sq. ft.812 Lord Fairfax St, CHARLES TOWN, WV 25414
MLS# WVJF2018936Listed by: DRB GROUP REALTY, LLC  $290,000Pending3 beds 4 baths1,810 sq. ft.
$290,000Pending3 beds 4 baths1,810 sq. ft.Homesite 499 Abigail St, CHARLES TOWN, WV 25414
MLS# WVJF2018926Listed by: DRB GROUP REALTY, LLC- Open Sat, 12 to 4pmNew
 $274,990Active3 beds 3 baths1,600 sq. ft.
$274,990Active3 beds 3 baths1,600 sq. ft.Homesite 333 Huntwell West Blvd, RANSON, WV 25438
MLS# WVJF2018940Listed by: NEW HOME STAR VIRGINIA, LLC - Coming Soon
 $449,000Coming Soon3 beds 3 baths
$449,000Coming Soon3 beds 3 baths139 Green Valley Dr, CHARLES TOWN, WV 25414
MLS# WVJF2018608Listed by: SAMSON PROPERTIES  $651,635Pending4 beds 5 baths3,738 sq. ft.
$651,635Pending4 beds 5 baths3,738 sq. ft.Homesite 695 Marquee Farm Rd, CHARLES TOWN, WV 25414
MLS# WVJF2018922Listed by: DRB GROUP REALTY, LLC- New
 Listed by BHGRE$499,000Active4 beds 3 baths3,232 sq. ft.
Listed by BHGRE$499,000Active4 beds 3 baths3,232 sq. ft.70 Braddock St, CHARLES TOWN, WV 25414
MLS# WVJF2018924Listed by: ERA LIBERTY REALTY - New
 $320,670Active3 beds 4 baths1,920 sq. ft.
$320,670Active3 beds 4 baths1,920 sq. ft.509 Seeback Dr #243 Lancaster, CHARLES TOWN, WV 25414
MLS# WVJF2018914Listed by: SAMSON PROPERTIES - Open Thu, 11am to 5pmNew
 $385,225Active4 beds 4 baths2,097 sq. ft.
$385,225Active4 beds 4 baths2,097 sq. ft.589 Seeback Dr #lot 226 Savannah, CHARLES TOWN, WV 25414
MLS# WVJF2018916Listed by: SAMSON PROPERTIES - Open Thu, 11am to 5pmNew
 $343,670Active3 beds 4 baths1,920 sq. ft.
$343,670Active3 beds 4 baths1,920 sq. ft.525 Seeback Dr #lot 239 Lancaster, CHARLES TOWN, WV 25414
MLS# WVJF2018920Listed by: SAMSON PROPERTIES

