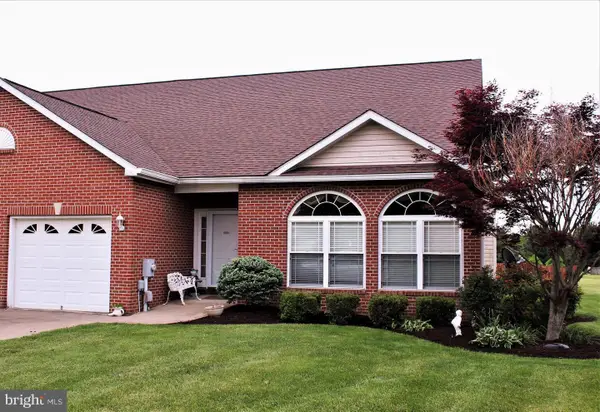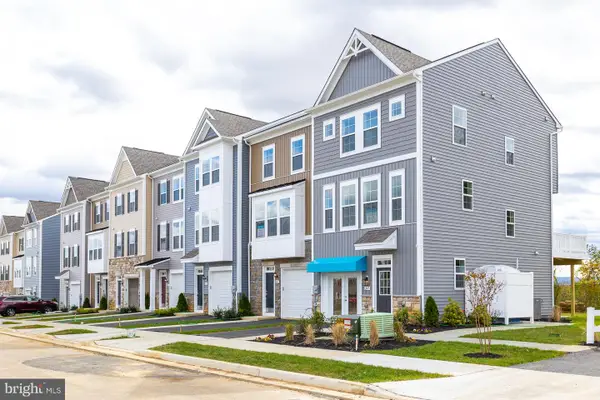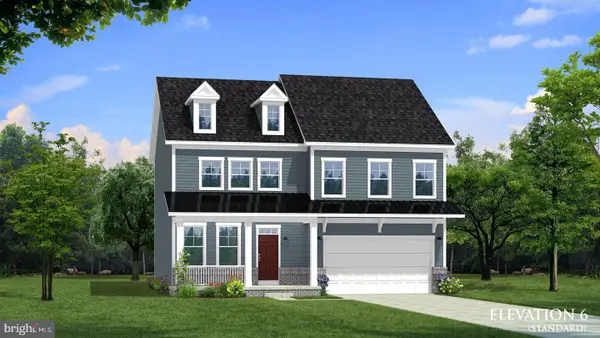681 Turnberry Dr, Charles Town, WV 25414
Local realty services provided by:Better Homes and Gardens Real Estate Cassidon Realty
Listed by:elizabeth d sager
Office:samson properties
MLS#:WVJF2018420
Source:BRIGHTMLS
Price summary
- Price:$524,000
- Price per sq. ft.:$126.63
- Monthly HOA dues:$41
About this home
This amazing home offers two primary bedrooms with attached luxury baths and walk in closets, on the main entry level! The main level also includes contemporary design with high ceilings, sky lights, A Gourmet, eat in kitchen, all in the open concept dining and family room living area, with doors leading out to the huge deck across the entire back of the home, over looking the well manicured gardens and the Locust Hill Golf Course! Down the hall on the main level is the powder room/half bath, and also a main level laundry room with door to the attached two car garage, that is currently equipped with a ramp if needed for mobility access. Take the stairs between the entryway and the family room, down to the lower level, daylight , walkout level basement with two bedrooms, a full bathroom, a recreation room with bar, two bonus rooms, a 2nd laundry room, a 2nd kitchen, a 2nd dining area with doors leading out to the ground level landscaped /hardscape backyard which walks out to the golf course at Locust Hill! Locust Hill is a community built around the golf course that the new owners may join for a separate membership fee. This home is very private and feels somewhat secluded due to the clever hardscaping and landscaping around the property! The front yard looks and feels like a private secret garden fully blocking anything beyond this beautiful green garden! This home is fun, unique , private, yet in a neighborhood and backs to the Locust Hill golf course. Maybe you are the New Owner? Call your favorite buyer's agent to book a showing to help determine if this is the home, that you were meant to make your own!
Contact an agent
Home facts
- Year built:1999
- Listing ID #:WVJF2018420
- Added:82 day(s) ago
- Updated:October 01, 2025 at 07:32 AM
Rooms and interior
- Bedrooms:4
- Total bathrooms:4
- Full bathrooms:3
- Half bathrooms:1
- Living area:4,138 sq. ft.
Heating and cooling
- Cooling:Central A/C
- Heating:Baseboard - Electric, Central, Propane - Leased
Structure and exterior
- Roof:Architectural Shingle
- Year built:1999
- Building area:4,138 sq. ft.
- Lot area:0.39 Acres
Utilities
- Water:Public
- Sewer:Public Sewer
Finances and disclosures
- Price:$524,000
- Price per sq. ft.:$126.63
- Tax amount:$1,540 (2022)
New listings near 681 Turnberry Dr
- Open Wed, 11am to 5pmNew
 $339,670Active3 beds 4 baths1,920 sq. ft.
$339,670Active3 beds 4 baths1,920 sq. ft.469 Seeback Dr #249 Lancaster, CHARLES TOWN, WV 25414
MLS# WVJF2019910Listed by: SAMSON PROPERTIES - Open Wed, 11am to 5pmNew
 $341,670Active3 beds 4 baths1,920 sq. ft.
$341,670Active3 beds 4 baths1,920 sq. ft.481 Seeback Dr #246 Lancaster, CHARLES TOWN, WV 25414
MLS# WVJF2019916Listed by: SAMSON PROPERTIES - Open Wed, 11am to 5pmNew
 $464,690Active4 beds 3 baths2,229 sq. ft.
$464,690Active4 beds 3 baths2,229 sq. ft.Lot 59 Barksdale Dr #plymouth Floorplan, CHARLES TOWN, WV 25414
MLS# WVJF2019906Listed by: SAMSON PROPERTIES - Open Wed, 11am to 5pmNew
 $474,920Active3 beds 2 baths1,810 sq. ft.
$474,920Active3 beds 2 baths1,810 sq. ft.Lot 69 Barksdale Dr #lexington Floorplan, CHARLES TOWN, WV 25414
MLS# WVJF2019908Listed by: SAMSON PROPERTIES  $335,000Pending3 beds 4 baths2,100 sq. ft.
$335,000Pending3 beds 4 baths2,100 sq. ft.Homesite 118 Bolingbroke Way, CHARLES TOWN, WV 25414
MLS# WVJF2019898Listed by: DRB GROUP REALTY, LLC- Coming Soon
 $250,000Coming Soon6 beds 4 baths
$250,000Coming Soon6 beds 4 baths416 W Washington St, CHARLES TOWN, WV 25414
MLS# WVJF2019742Listed by: DANDRIDGE REALTY GROUP, LLC - New
 $380,000Active2 beds 3 baths1,684 sq. ft.
$380,000Active2 beds 3 baths1,684 sq. ft.22 Brookline Cir, CHARLES TOWN, WV 25414
MLS# WVJF2019834Listed by: BURCH REAL ESTATE GROUP, LLC  $369,990Pending3 beds 4 baths2,073 sq. ft.
$369,990Pending3 beds 4 baths2,073 sq. ft.249 Union Ridge Dr, CHARLES TOWN, WV 25414
MLS# WVJF2019736Listed by: DRB GROUP REALTY, LLC $316,889Pending4 beds 4 baths1,600 sq. ft.
$316,889Pending4 beds 4 baths1,600 sq. ft.Homesite 125 Bolingbroke Way, CHARLES TOWN, WV 25414
MLS# WVJF2018602Listed by: DRB GROUP REALTY, LLC $502,080Pending5 beds 4 baths3,176 sq. ft.
$502,080Pending5 beds 4 baths3,176 sq. ft.Homesite 686 Marquee Farm Rd, CHARLES TOWN, WV 25414
MLS# WVJF2019826Listed by: DRB GROUP REALTY, LLC
