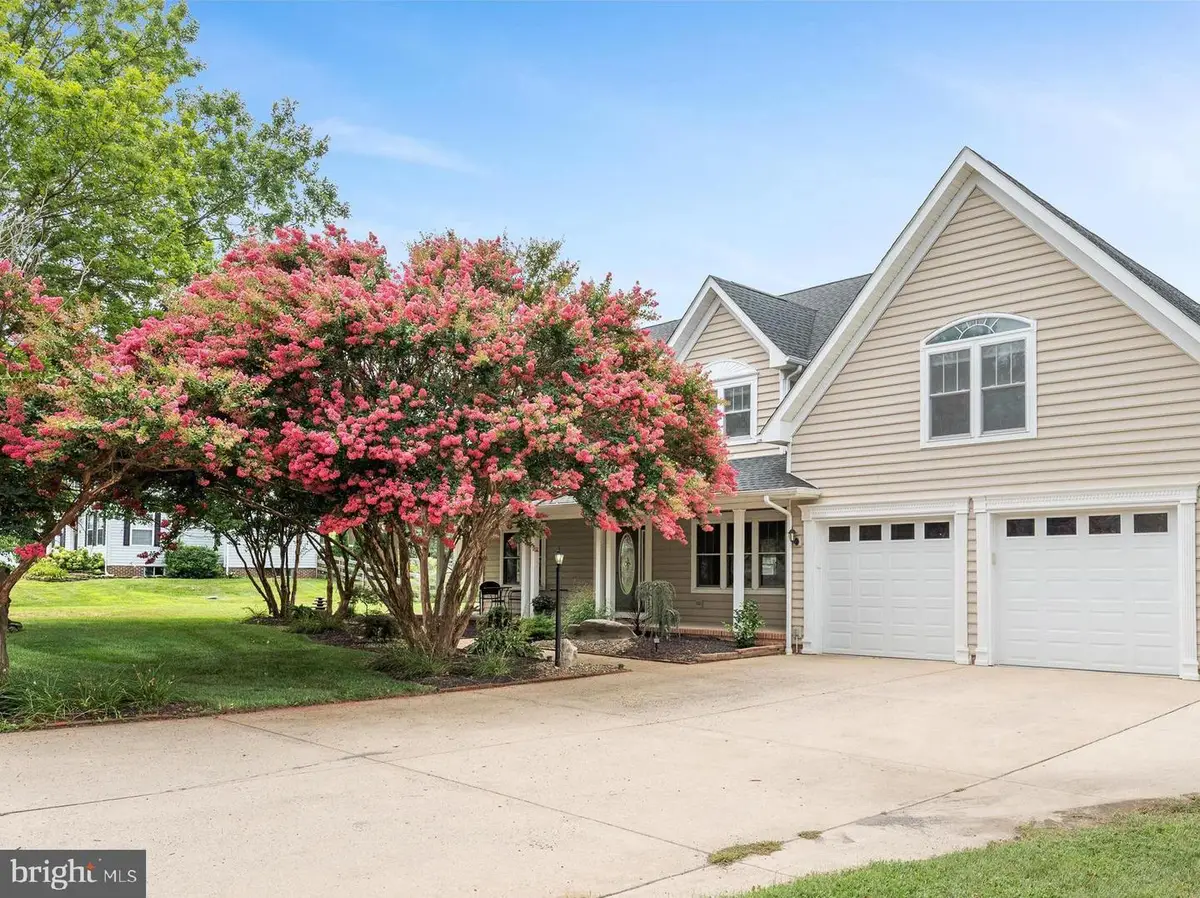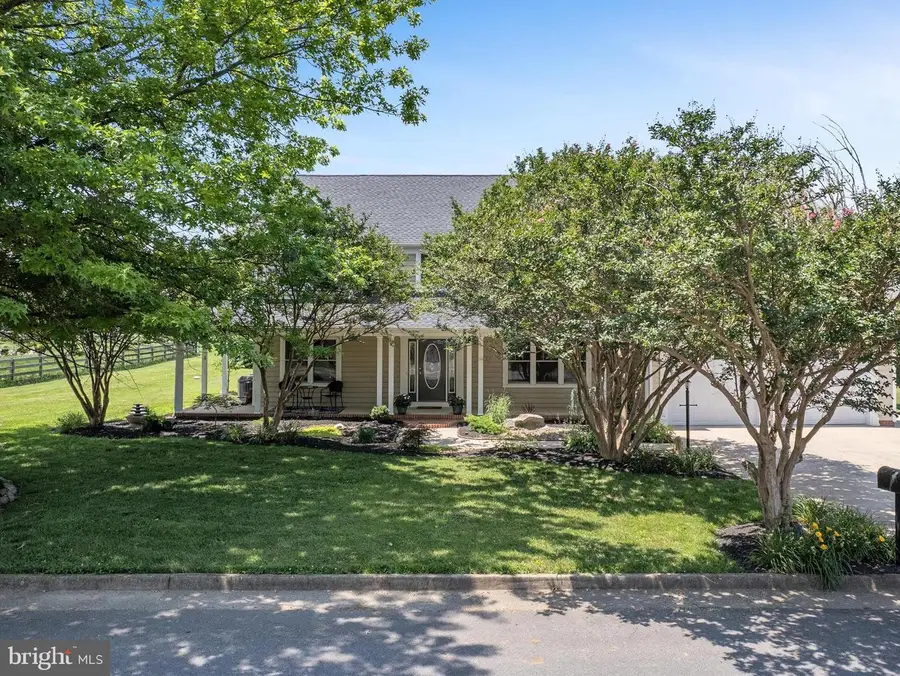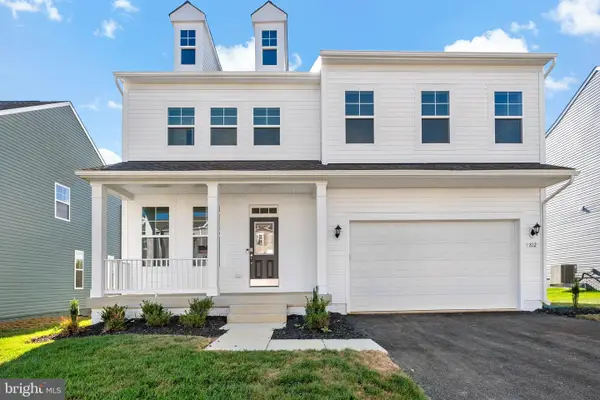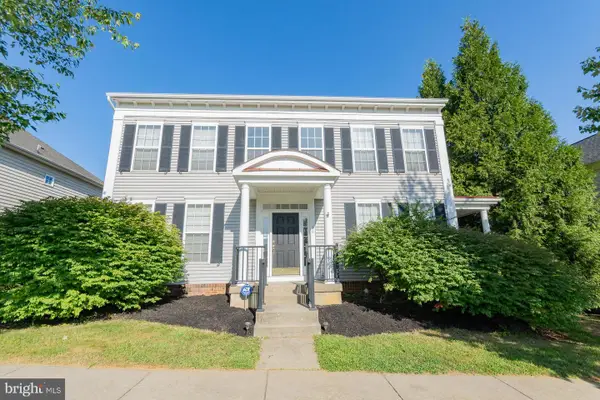71 Muirfield Ct, CHARLES TOWN, WV 25414
Local realty services provided by:Better Homes and Gardens Real Estate Cassidon Realty



Listed by:elizabeth d. mcdonald
Office:dandridge realty group, llc.
MLS#:WVJF2018674
Source:BRIGHTMLS
Price summary
- Price:$585,000
- Price per sq. ft.:$144.16
- Monthly HOA dues:$41
About this home
Live where luxury meets leisure in this tastefully appointed home nestled in the sought-after Locust Hill Golf Course Community. Perfectly positioned just one block from the golf course clubhouse, on an almost-half-acre lot backing to the 6th green, 71 Muirfield Court offers peaceful views, refined interiors, and a layout unlike anything else on the market. From the moment you arrive, the charming covered front porch welcomes you with warmth and appeal. Inside, hardwood floors flow throughout the main level, where elegant spaces create a seamless blend of comfort and sophistication. The formal dining room and sitting room offer refined entertaining space, while the spacious family room—with a cozy propane fireplace—connects effortlessly to the gourmet kitchen. Bright, open, and functional, the kitchen is ideal for hosting or everyday living. The sunny and serene sunroom is a showstopper, featuring a built-in wet bar and walkout access to a concrete patio and covered back porch—perfect for enjoying those golf course views with your morning coffee or evening wine. The fenced backyard offers privacy and space to unwind, entertain, or garden. Upstairs, the expansive primary suite is filled with natural light and features dual closets and a spa-like ensuite with a footed soaking tub and separate shower. Bedrooms 2 and 3 are connected by a Jack and Jill bathroom, while Bedroom 4 includes an oversized wall of closets. A full hall bath and a flexible 5th bedroom or bonus family room offer plenty of options for guests or work-from-home needs. The oversized two-car garage includes built-in workbenches for the weekend tinkerer or hobbyist. A well-appointed laundry room with custom cabinetry off the kitchen adds convenience to daily life. With care and quality evident in every detail, this unique home offers a rare opportunity to enjoy a golf course lifestyle in a stunning and functional space. Located next to a ½-acre golf course right-of-way, this home benefits from permanent open space with no possibility of future development next door. Schedule your tour today and experience the unmatched charm and 4,000 square feet of beautifully finished living space at 71 Muirfield Court.
Contact an agent
Home facts
- Year built:1999
- Listing Id #:WVJF2018674
- Added:7 day(s) ago
- Updated:August 13, 2025 at 10:11 AM
Rooms and interior
- Bedrooms:5
- Total bathrooms:4
- Full bathrooms:3
- Half bathrooms:1
- Living area:4,058 sq. ft.
Heating and cooling
- Cooling:Central A/C
- Heating:Electric, Heat Pump(s), Propane - Owned
Structure and exterior
- Roof:Architectural Shingle
- Year built:1999
- Building area:4,058 sq. ft.
- Lot area:0.43 Acres
Utilities
- Water:Public
- Sewer:Public Sewer
Finances and disclosures
- Price:$585,000
- Price per sq. ft.:$144.16
- Tax amount:$3,556 (2025)
New listings near 71 Muirfield Ct
- New
 $550,000Active4 beds 3 baths2,520 sq. ft.
$550,000Active4 beds 3 baths2,520 sq. ft.194 Ladysthumb Cir, CHARLES TOWN, WV 25414
MLS# WVJF2018962Listed by: TOUCHSTONE REALTY, LLC - New
 $623,990Active5 beds 4 baths3,596 sq. ft.
$623,990Active5 beds 4 baths3,596 sq. ft.812 Lord Fairfax St, CHARLES TOWN, WV 25414
MLS# WVJF2018936Listed by: DRB GROUP REALTY, LLC  $290,000Pending3 beds 4 baths1,810 sq. ft.
$290,000Pending3 beds 4 baths1,810 sq. ft.Homesite 499 Abigail St, CHARLES TOWN, WV 25414
MLS# WVJF2018926Listed by: DRB GROUP REALTY, LLC- Open Sat, 12 to 4pmNew
 $274,990Active3 beds 3 baths1,600 sq. ft.
$274,990Active3 beds 3 baths1,600 sq. ft.Homesite 333 Huntwell West Blvd, RANSON, WV 25438
MLS# WVJF2018940Listed by: NEW HOME STAR VIRGINIA, LLC - Coming Soon
 $449,000Coming Soon3 beds 3 baths
$449,000Coming Soon3 beds 3 baths139 Green Valley Dr, CHARLES TOWN, WV 25414
MLS# WVJF2018608Listed by: SAMSON PROPERTIES  $651,635Pending4 beds 5 baths3,738 sq. ft.
$651,635Pending4 beds 5 baths3,738 sq. ft.Homesite 695 Marquee Farm Rd, CHARLES TOWN, WV 25414
MLS# WVJF2018922Listed by: DRB GROUP REALTY, LLC- New
 Listed by BHGRE$499,000Active4 beds 3 baths3,232 sq. ft.
Listed by BHGRE$499,000Active4 beds 3 baths3,232 sq. ft.70 Braddock St, CHARLES TOWN, WV 25414
MLS# WVJF2018924Listed by: ERA LIBERTY REALTY - New
 $320,670Active3 beds 4 baths1,920 sq. ft.
$320,670Active3 beds 4 baths1,920 sq. ft.509 Seeback Dr #243 Lancaster, CHARLES TOWN, WV 25414
MLS# WVJF2018914Listed by: SAMSON PROPERTIES - Open Thu, 11am to 5pmNew
 $385,225Active4 beds 4 baths2,097 sq. ft.
$385,225Active4 beds 4 baths2,097 sq. ft.589 Seeback Dr #lot 226 Savannah, CHARLES TOWN, WV 25414
MLS# WVJF2018916Listed by: SAMSON PROPERTIES - Open Thu, 11am to 5pmNew
 $343,670Active3 beds 4 baths1,920 sq. ft.
$343,670Active3 beds 4 baths1,920 sq. ft.525 Seeback Dr #lot 239 Lancaster, CHARLES TOWN, WV 25414
MLS# WVJF2018920Listed by: SAMSON PROPERTIES

