1014 Woodward Drive, Charleston, WV 25387
Local realty services provided by:Better Homes and Gardens Real Estate Central


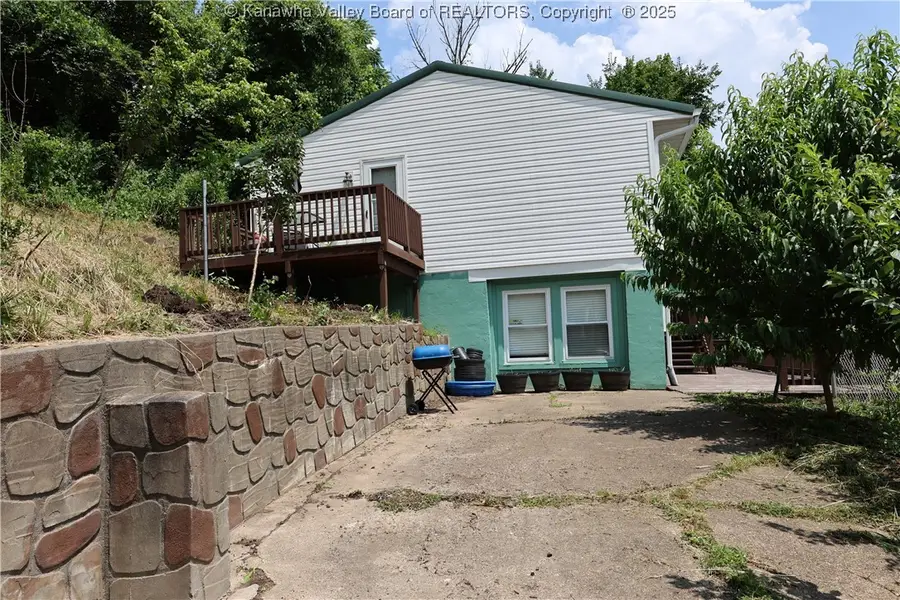
1014 Woodward Drive,Charleston, WV 25387
$149,000
- 4 Beds
- 2 Baths
- 1,824 sq. ft.
- Single family
- Active
Listed by:thelma lansang
Office:fathom realty llc.
MLS#:278987
Source:WV_KVBOR
Price summary
- Price:$149,000
- Price per sq. ft.:$81.69
About this home
NEW PRICE IMPROVEMENT! Step into this fully renovated home, offering the best of both worlds, with solid construction and today's amenities. The moment you walk through the front door, you're greeted by an open-concept living area with new luxury vinyl plank flooring throughout the house and with neutral paint. Kitchen is newly upgraded with granite counter tops, modern sink, cabinets and stainless steel appliances. All bathrooms are completely renovated including new vanities, commode and tile flooring. The primary suites offers its own private bathroom with new bathtub. Outdoors is a newly constructed deck in 2023 with new storm doors. Downstairs, you can add an additional full bathroom ready with plumbing and fixtures. Conveniently located, minutes to downtown Charleston, airport and interstate highway. One year Guard Home Warranty included. This move-in ready home is ready for its new owners. Call for an appointment today!
Contact an agent
Home facts
- Year built:1980
- Listing Id #:278987
- Added:48 day(s) ago
- Updated:August 10, 2025 at 03:08 PM
Rooms and interior
- Bedrooms:4
- Total bathrooms:2
- Full bathrooms:2
- Living area:1,824 sq. ft.
Heating and cooling
- Cooling:Central Air
- Heating:Electric, Forced Air
Structure and exterior
- Roof:Metal
- Year built:1980
- Building area:1,824 sq. ft.
Schools
- High school:Capital
- Middle school:West Side
- Elementary school:Westside/Mary C. Snow
Utilities
- Water:Public
- Sewer:Public Sewer
Finances and disclosures
- Price:$149,000
- Price per sq. ft.:$81.69
- Tax amount:$941
New listings near 1014 Woodward Drive
- New
 $259,000Active4 beds 3 baths2,322 sq. ft.
$259,000Active4 beds 3 baths2,322 sq. ft.1986 Parkwood Road, Charleston, WV 25314
MLS# 279754Listed by: OLD COLONY - New
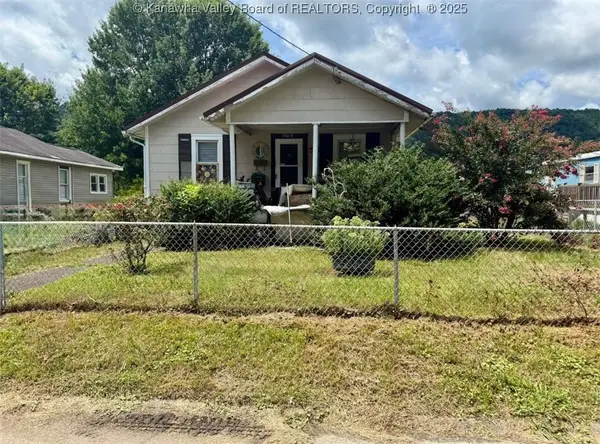 $45,000Active-- beds -- baths1,088 sq. ft.
$45,000Active-- beds -- baths1,088 sq. ft.5607 Raven Dr & 5609 Raven Drive, Charleston, WV 25306
MLS# 279730Listed by: BETTER HOMES AND GARDENS REAL ESTATE CENTRAL - New
 $289,900Active3 beds 3 baths2,257 sq. ft.
$289,900Active3 beds 3 baths2,257 sq. ft.6546 Roosevelt Avenue #A, Charleston, WV 25304
MLS# 279713Listed by: SELLING WV-REAL ESTATE PROFESS - New
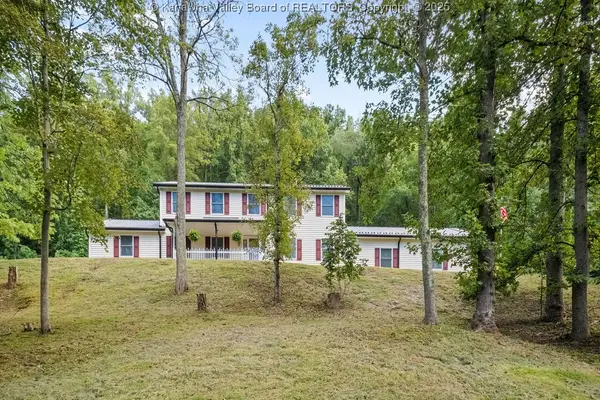 $359,900Active5 beds 4 baths2,880 sq. ft.
$359,900Active5 beds 4 baths2,880 sq. ft.1933 Woodward Drive, Charleston, WV 25312
MLS# 279732Listed by: RE/MAX CLARITY - New
 $1,799,999Active5 beds 6 baths6,607 sq. ft.
$1,799,999Active5 beds 6 baths6,607 sq. ft.203 Quarry Ridge East Road, Charleston, WV 25304
MLS# 279728Listed by: OLD COLONY - New
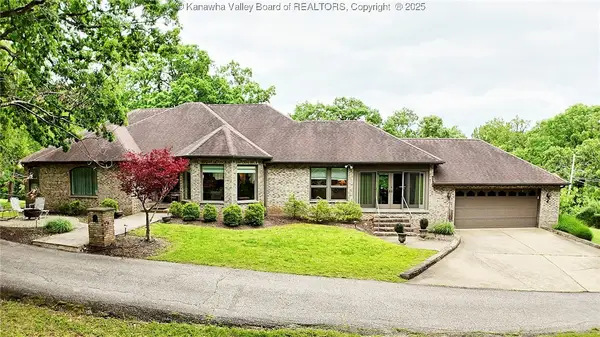 $449,999Active4 beds 3 baths3,210 sq. ft.
$449,999Active4 beds 3 baths3,210 sq. ft.920 Gordon Drive #A, Charleston, WV 25303
MLS# 279715Listed by: BETTER HOMES AND GARDENS REAL ESTATE CENTRAL - New
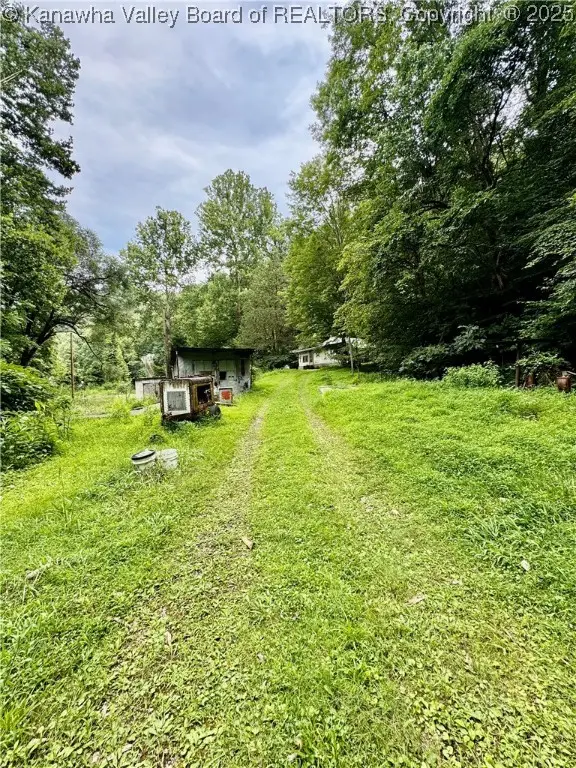 $50,000Active1.47 Acres
$50,000Active1.47 Acres5074 Campbells Creek Drive, Charleston, WV 25306
MLS# 279698Listed by: FAITH REALTY & CO., LLC - New
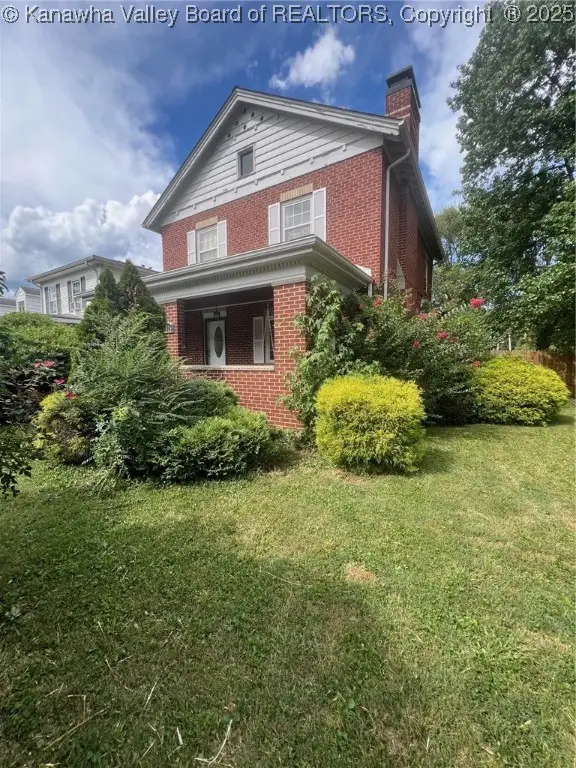 $269,000Active3 beds 2 baths2,376 sq. ft.
$269,000Active3 beds 2 baths2,376 sq. ft.4116 Venable Avenue, Charleston, WV 25304
MLS# 279714Listed by: OLD COLONY - New
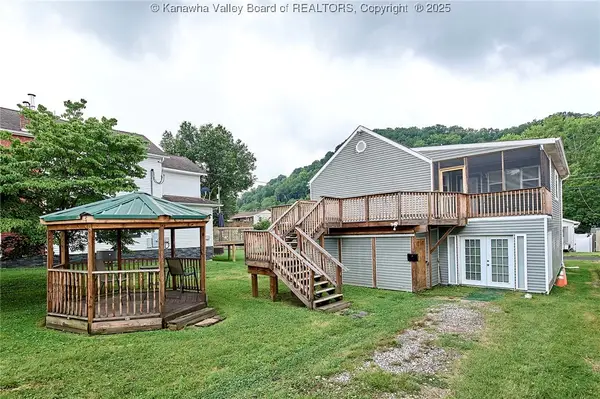 $239,900Active3 beds 2 baths2,112 sq. ft.
$239,900Active3 beds 2 baths2,112 sq. ft.5309 Venable Avenue Se, Charleston, WV 25304
MLS# 279709Listed by: BETTER HOMES AND GARDENS REAL ESTATE CENTRAL - New
 $59,900Active1 beds 1 baths854 sq. ft.
$59,900Active1 beds 1 baths854 sq. ft.207 Marshall Avenue, Charleston, WV 25306
MLS# 279703Listed by: BETTER HOMES AND GARDENS REAL ESTATE CENTRAL
