1216 Oakmont Road, Charleston, WV 25314
Local realty services provided by:Better Homes and Gardens Real Estate Central
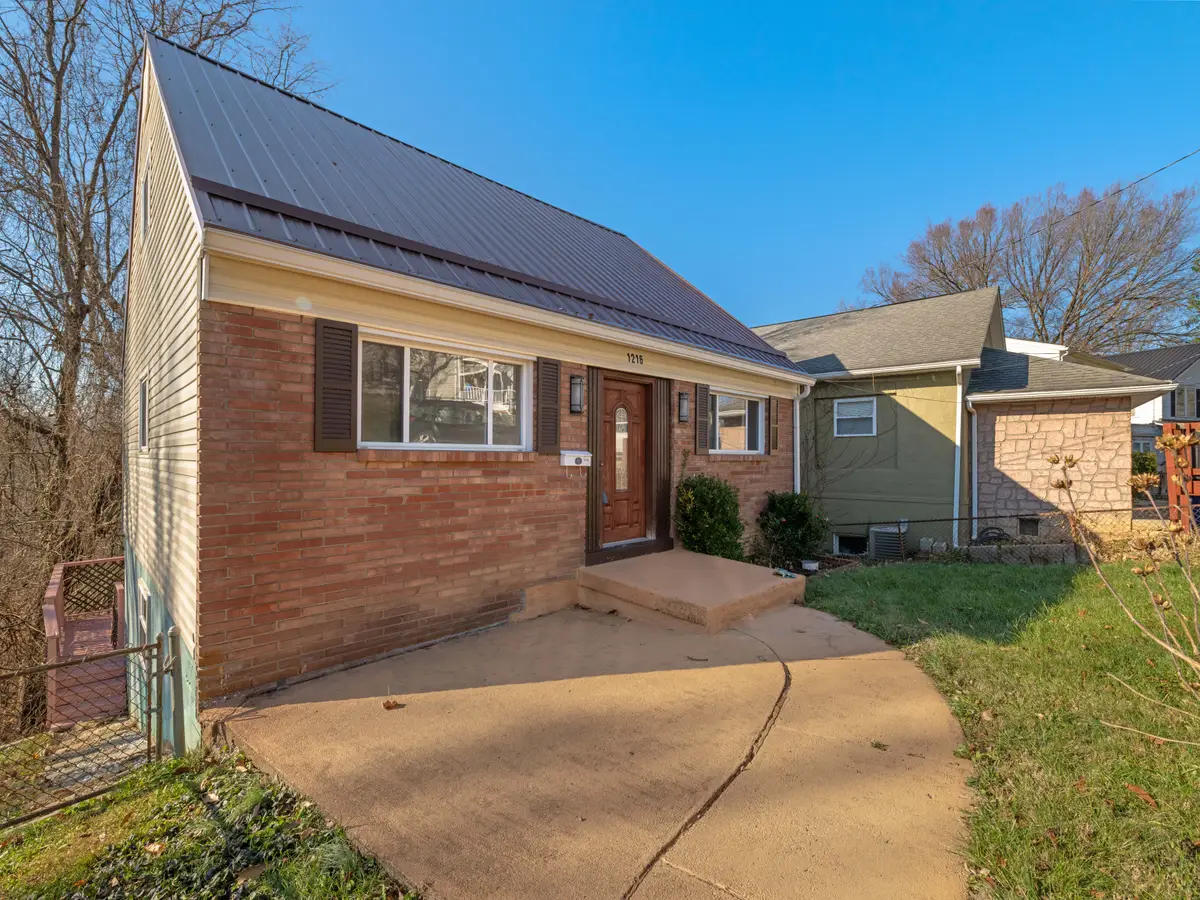
1216 Oakmont Road,Charleston, WV 25314
$195,000
- 4 Beds
- 3 Baths
- - sq. ft.
- Single family
- Sold
Listed by:
- Nick Campbell(304) 590 - 3002Better Homes and Gardens Real Estate Central
MLS#:278856
Source:WV_KVBOR
Sorry, we are unable to map this address
Price summary
- Price:$195,000
About this home
This move-in-ready home is located in Charleston’s highly desirable South Hills neighborhood. Just down the road from Joe Suppa Park & baseball field, it also sits within one of the area’s top-rated school districts. Inside, the home features a brand new HVAC system, newly finished hardwood floors upstairs, new flooring throughout, fresh paint, and new stainless steel appliances & granite countertops in the kitchen. The main level includes a primary suite with plenty of storage. Upstairs, you’ll find two spacious bedrooms full of character and a full bathroom. The finished basement adds an additional bedroom, making 4 bedrooms total, and excellent storage space. Natural light flows throughout, creating a warm and welcoming atmosphere. Outside, you can relax on the back deck overlooking the private wooded backyard. The property sits on a double lot, leaving plenty of space for a garage, additional yard, or even another home. This property is a must-see!
Contact an agent
Home facts
- Year built:1967
- Listing Id #:278856
- Added:35 day(s) ago
- Updated:August 14, 2025 at 08:55 PM
Rooms and interior
- Bedrooms:4
- Total bathrooms:3
- Full bathrooms:2
- Half bathrooms:1
Heating and cooling
- Cooling:Central Air
- Heating:Forced Air, Gas
Structure and exterior
- Roof:Metal
- Year built:1967
Schools
- High school:G. Washington
- Middle school:John Adams
- Elementary school:Overbrook
Utilities
- Water:Public
- Sewer:Public Sewer
Finances and disclosures
- Price:$195,000
- Tax amount:$1,792
New listings near 1216 Oakmont Road
- New
 $259,000Active4 beds 3 baths2,322 sq. ft.
$259,000Active4 beds 3 baths2,322 sq. ft.1986 Parkwood Road, Charleston, WV 25314
MLS# 279754Listed by: OLD COLONY - New
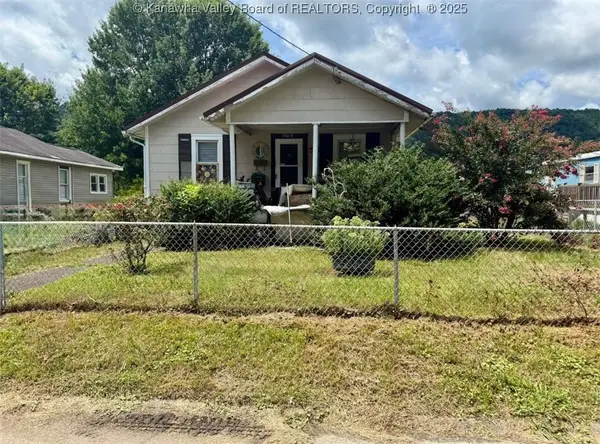 $45,000Active-- beds -- baths1,088 sq. ft.
$45,000Active-- beds -- baths1,088 sq. ft.5607 Raven Dr & 5609 Raven Drive, Charleston, WV 25306
MLS# 279730Listed by: BETTER HOMES AND GARDENS REAL ESTATE CENTRAL - New
 $289,900Active3 beds 3 baths2,257 sq. ft.
$289,900Active3 beds 3 baths2,257 sq. ft.6546 Roosevelt Avenue #A, Charleston, WV 25304
MLS# 279713Listed by: SELLING WV-REAL ESTATE PROFESS - New
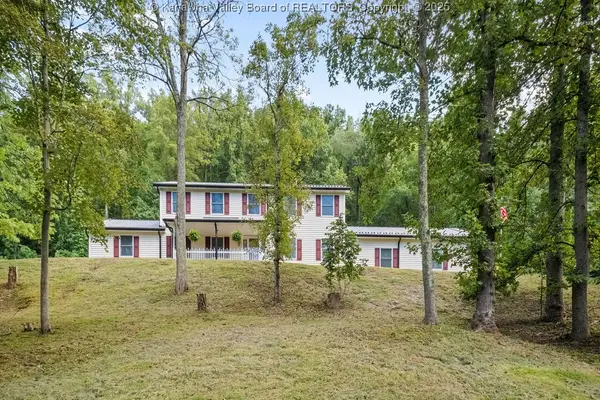 $359,900Active5 beds 4 baths2,880 sq. ft.
$359,900Active5 beds 4 baths2,880 sq. ft.1933 Woodward Drive, Charleston, WV 25312
MLS# 279732Listed by: RE/MAX CLARITY - New
 $1,799,999Active5 beds 6 baths6,607 sq. ft.
$1,799,999Active5 beds 6 baths6,607 sq. ft.203 Quarry Ridge East Road, Charleston, WV 25304
MLS# 279728Listed by: OLD COLONY - New
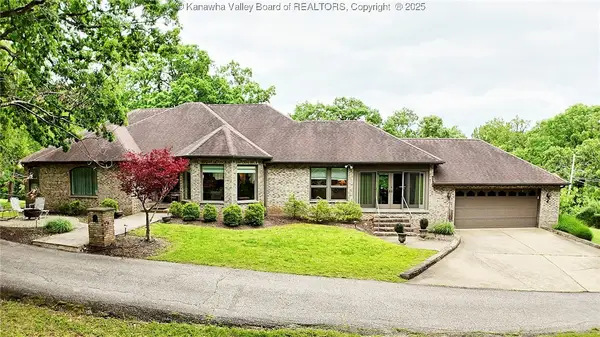 $449,999Active4 beds 3 baths3,210 sq. ft.
$449,999Active4 beds 3 baths3,210 sq. ft.920 Gordon Drive #A, Charleston, WV 25303
MLS# 279715Listed by: BETTER HOMES AND GARDENS REAL ESTATE CENTRAL - New
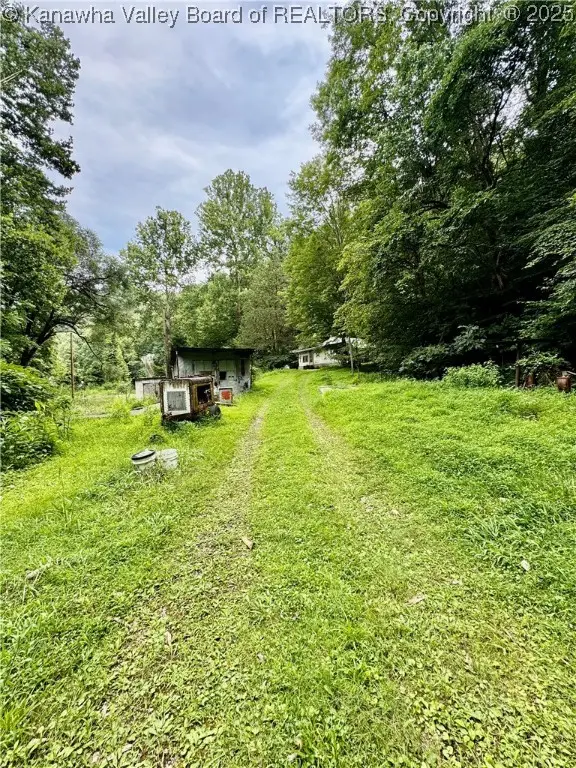 $50,000Active1.47 Acres
$50,000Active1.47 Acres5074 Campbells Creek Drive, Charleston, WV 25306
MLS# 279698Listed by: FAITH REALTY & CO., LLC - New
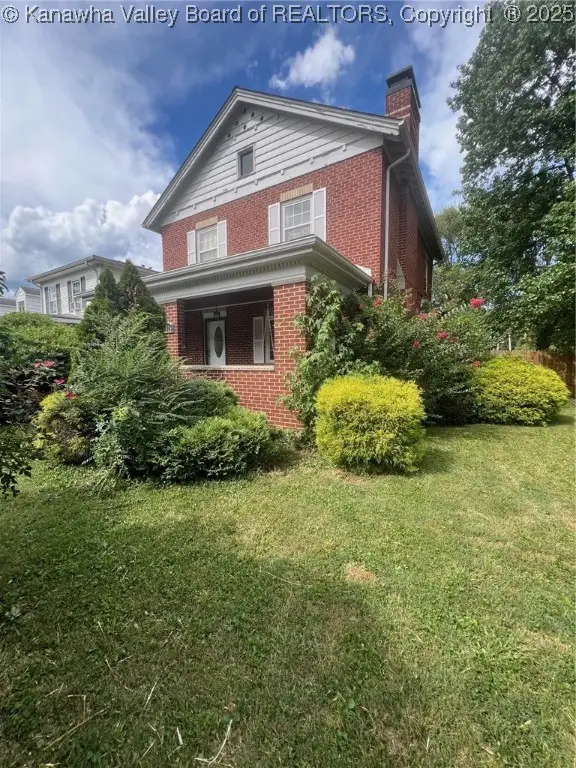 $269,000Active3 beds 2 baths2,376 sq. ft.
$269,000Active3 beds 2 baths2,376 sq. ft.4116 Venable Avenue, Charleston, WV 25304
MLS# 279714Listed by: OLD COLONY - New
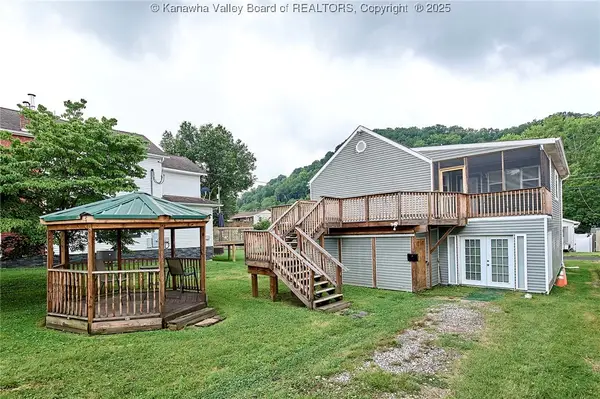 $239,900Active3 beds 2 baths2,112 sq. ft.
$239,900Active3 beds 2 baths2,112 sq. ft.5309 Venable Avenue Se, Charleston, WV 25304
MLS# 279709Listed by: BETTER HOMES AND GARDENS REAL ESTATE CENTRAL - New
 $59,900Active1 beds 1 baths854 sq. ft.
$59,900Active1 beds 1 baths854 sq. ft.207 Marshall Avenue, Charleston, WV 25306
MLS# 279703Listed by: BETTER HOMES AND GARDENS REAL ESTATE CENTRAL
