3312 W Washington Street, Charleston, WV 25387
Local realty services provided by:Better Homes and Gardens Real Estate Central
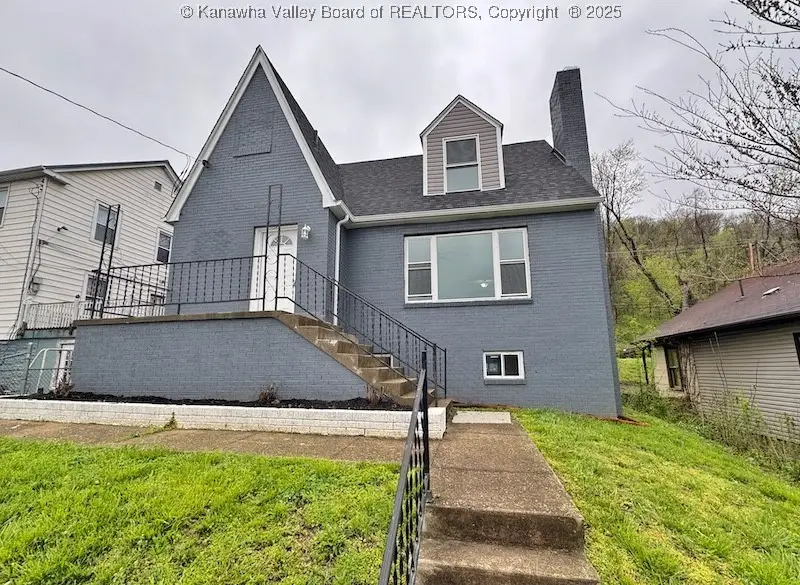
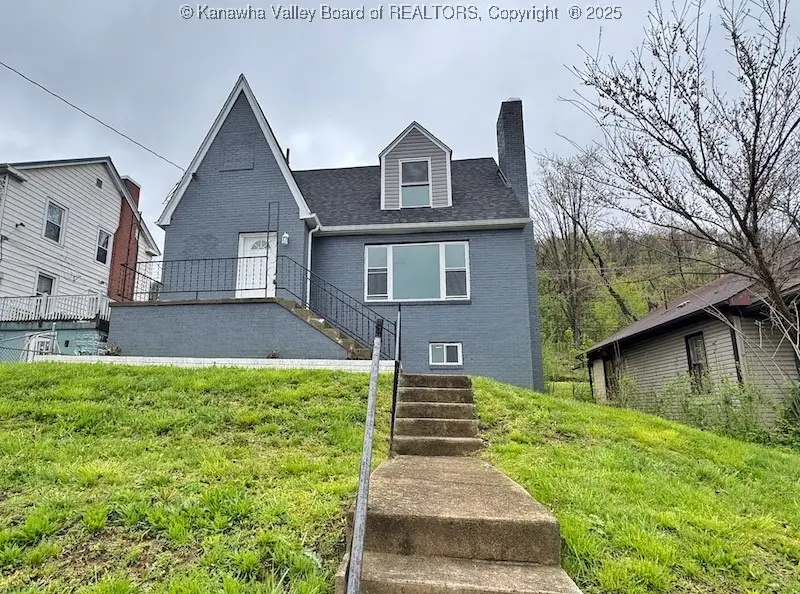
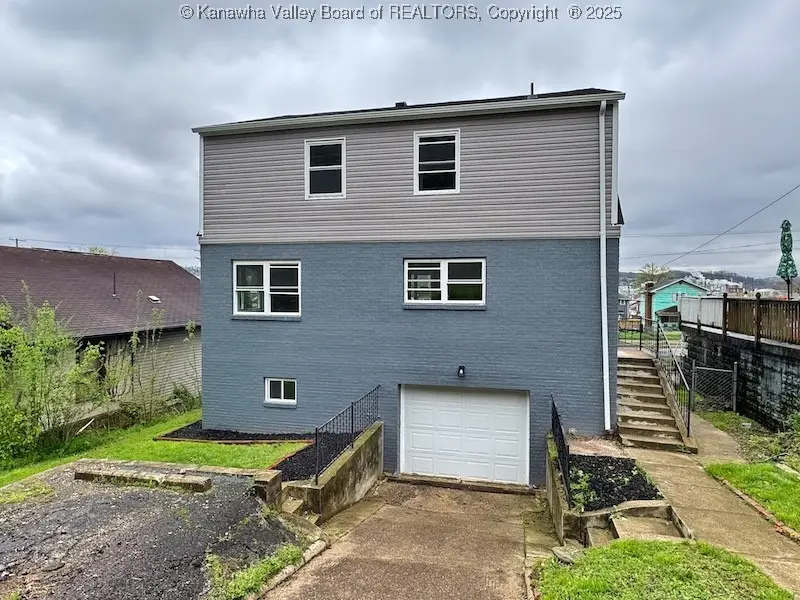
3312 W Washington Street,Charleston, WV 25387
$180,000
- 3 Beds
- 3 Baths
- 1,904 sq. ft.
- Single family
- Pending
Listed by:
- kim wadebetter homes and gardens real estate central
MLS#:277143
Source:WV_KVBOR
Price summary
- Price:$180,000
- Price per sq. ft.:$94.54
About this home
HEFTY PRICE REDUCTION!! BEAUTIFULLY UPDATED INSIDE AND OUT!! This brick and vinyl cape cod design has been repaired and improved throughout. Featuring 3 bedrooms, 1 full bath and 2 half baths. Gorgeous new flooring, fixtures, paint and so much more. New windows, roof, HVAC, plumbing, electrical. The main level includes an open living, dining and kitchen with 1/2 bath to make entertaining so easy. Granite countertops, white cabinetry and stainless appliances make this kitchen POP! All bedrooms and brand new full bath are on the upper level. Basement showcases a nice bonus room with an additional 1/2 bath and single car garage. Don't miss this opportunity to purchase and move right in! So incredibly convenient to Charleston, Dunbar and Cross Lanes. This is a Fannie Mae HomePath property.
Contact an agent
Home facts
- Year built:1953
- Listing Id #:277143
- Added:163 day(s) ago
- Updated:August 11, 2025 at 08:59 PM
Rooms and interior
- Bedrooms:3
- Total bathrooms:3
- Full bathrooms:1
- Half bathrooms:2
- Living area:1,904 sq. ft.
Heating and cooling
- Cooling:Central Air, Heat Pump
- Heating:Electric, Forced Air, Heat Pump
Structure and exterior
- Roof:Composition, Shingle
- Year built:1953
- Building area:1,904 sq. ft.
Schools
- High school:Capital
- Middle school:West Side
- Elementary school:Grandview
Utilities
- Water:Public
- Sewer:Public Sewer
Finances and disclosures
- Price:$180,000
- Price per sq. ft.:$94.54
- Tax amount:$232
New listings near 3312 W Washington Street
- New
 $99,000Active3 beds 2 baths1,208 sq. ft.
$99,000Active3 beds 2 baths1,208 sq. ft.1473 Mile Fork Road, Charleston, WV 25312
MLS# 279685Listed by: FATHOM REALTY LLC - New
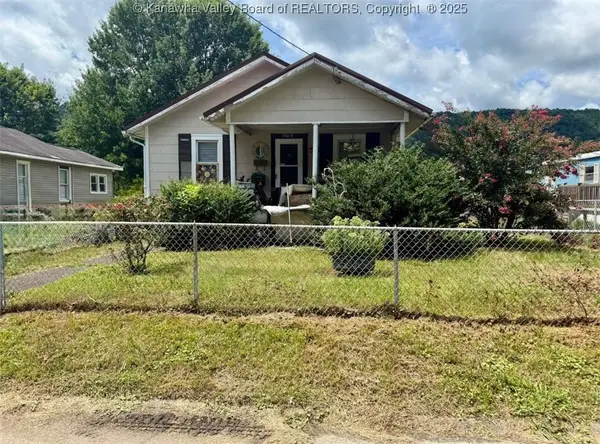 $45,000Active-- beds -- baths1,088 sq. ft.
$45,000Active-- beds -- baths1,088 sq. ft.5607 Raven Dr & 5609 Raven Drive, Charleston, WV 25306
MLS# 279730Listed by: BETTER HOMES AND GARDENS REAL ESTATE CENTRAL - New
 $289,900Active3 beds 3 baths2,257 sq. ft.
$289,900Active3 beds 3 baths2,257 sq. ft.6546 Roosevelt Avenue #A, Charleston, WV 25304
MLS# 279713Listed by: SELLING WV-REAL ESTATE PROFESS - New
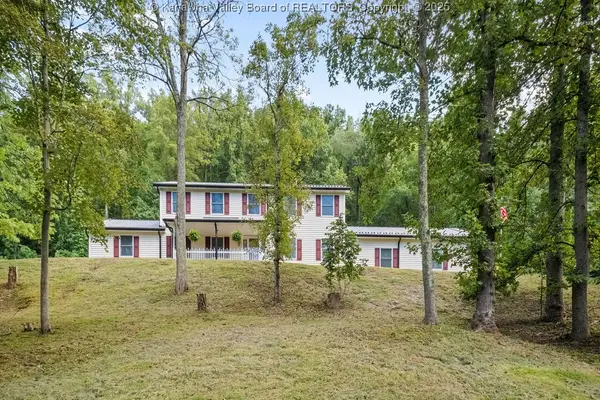 $359,900Active5 beds 4 baths2,880 sq. ft.
$359,900Active5 beds 4 baths2,880 sq. ft.1933 Woodward Drive, Charleston, WV 25312
MLS# 279732Listed by: RE/MAX CLARITY - New
 $1,799,999Active5 beds 6 baths6,607 sq. ft.
$1,799,999Active5 beds 6 baths6,607 sq. ft.203 Quarry Ridge East Road, Charleston, WV 25304
MLS# 279728Listed by: OLD COLONY - New
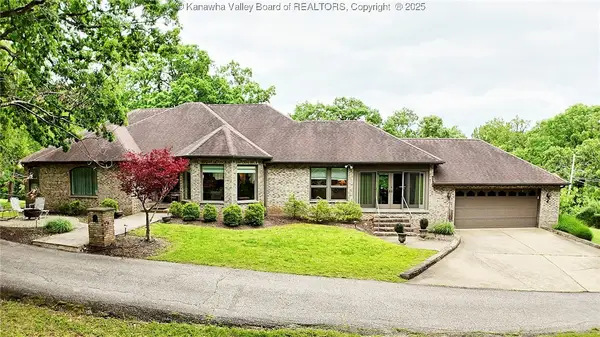 $449,999Active4 beds 3 baths3,210 sq. ft.
$449,999Active4 beds 3 baths3,210 sq. ft.920 Gordon Drive #A, Charleston, WV 25303
MLS# 279715Listed by: BETTER HOMES AND GARDENS REAL ESTATE CENTRAL - New
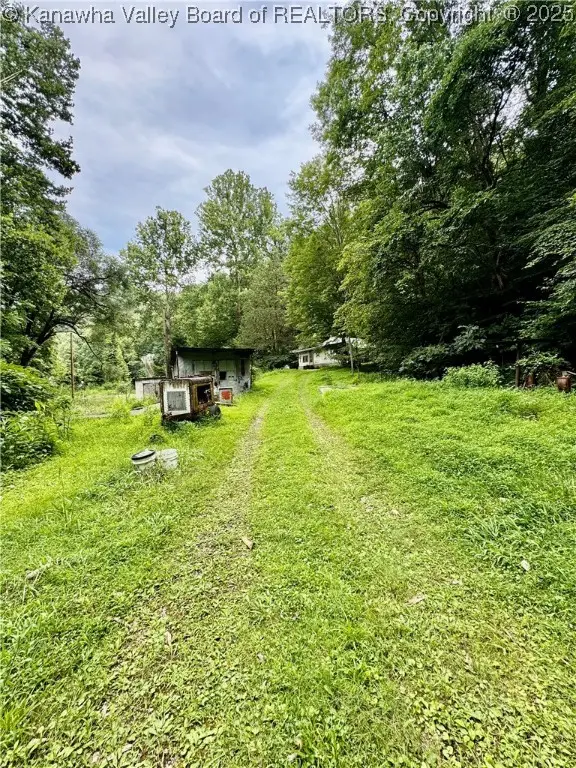 $50,000Active1.47 Acres
$50,000Active1.47 Acres5074 Campbells Creek Drive, Charleston, WV 25306
MLS# 279698Listed by: FAITH REALTY & CO., LLC - New
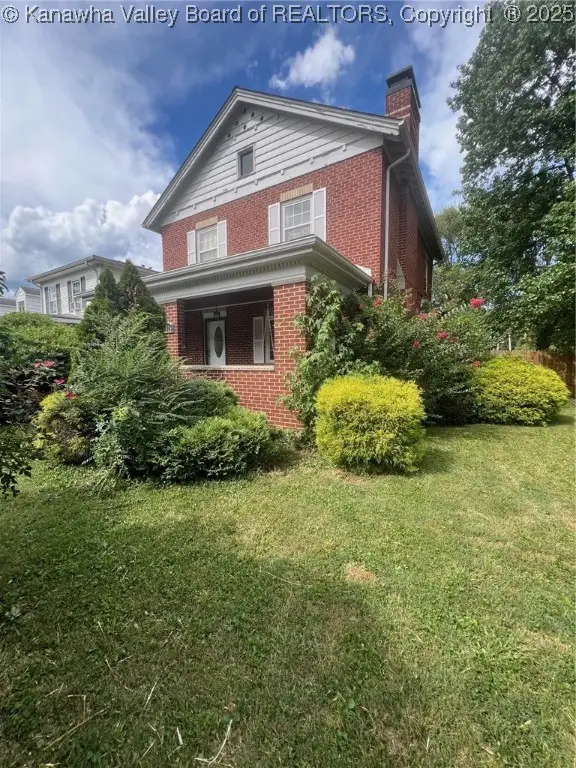 $269,000Active3 beds 2 baths2,376 sq. ft.
$269,000Active3 beds 2 baths2,376 sq. ft.4116 Venable Avenue, Charleston, WV 25304
MLS# 279714Listed by: OLD COLONY - New
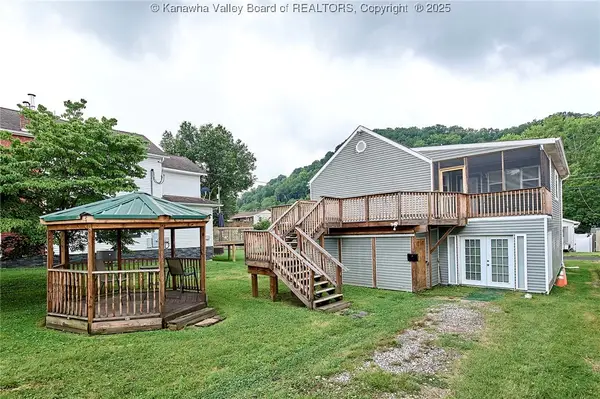 $239,900Active3 beds 2 baths2,112 sq. ft.
$239,900Active3 beds 2 baths2,112 sq. ft.5309 Venable Avenue Se, Charleston, WV 25304
MLS# 279709Listed by: BETTER HOMES AND GARDENS REAL ESTATE CENTRAL - New
 $59,900Active1 beds 1 baths854 sq. ft.
$59,900Active1 beds 1 baths854 sq. ft.207 Marshall Avenue, Charleston, WV 25306
MLS# 279703Listed by: BETTER HOMES AND GARDENS REAL ESTATE CENTRAL
