42 Pinnacle Drive, Charleston, WV 25311
Local realty services provided by:Better Homes and Gardens Real Estate Central
42 Pinnacle Drive,Charleston, WV 25311
$563,100
- 4 Beds
- 5 Baths
- 3,754 sq. ft.
- Single family
- Active
Listed by:peggy white
Office:old colony
MLS#:279896
Source:WV_KVBOR
Price summary
- Price:$563,100
- Price per sq. ft.:$150
About this home
You don't want to miss viewing this fabulous two-story brick home in one of Charleston's most prestigious neighborhoods. From the moment you walk in, you will want to stay. The perfectly designed kitchen has been recently renovated and includes custom cabinets, modern appliances, a stylish backsplash, and elegant countertops. It seamlessly opens to a multi-level deck overlooking an artfully designed backyard surrounded by nature, perfect for outdoor entertaining. This spacious four-bedroom residence offers an en-suite bathroom in each bedroom, abundant storage on every level, and a charming powder room on the main floor for guests. The primary bedroom has a large walk-in closet and an office space, which is currently used as a walk-in closet and dressing room. Beautiful custom woodwork, fresh wall color, and new lighting throughout create a warm and inviting atmosphere throughout the home. For added convenience, there are laundry rooms on both the upper and lower levels.
Contact an agent
Home facts
- Listing ID #:279896
- Added:3 day(s) ago
- Updated:August 27, 2025 at 03:19 PM
Rooms and interior
- Bedrooms:4
- Total bathrooms:5
- Full bathrooms:4
- Half bathrooms:1
- Living area:3,754 sq. ft.
Heating and cooling
- Cooling:Central Air
- Heating:Forced Air, Gas
Structure and exterior
- Roof:Composition, Shingle
- Building area:3,754 sq. ft.
Schools
- High school:Capital
- Middle school:Horace Mann
- Elementary school:Ruffner
Utilities
- Water:Public
- Sewer:Public Sewer
Finances and disclosures
- Price:$563,100
- Price per sq. ft.:$150
- Tax amount:$3,858
New listings near 42 Pinnacle Drive
- New
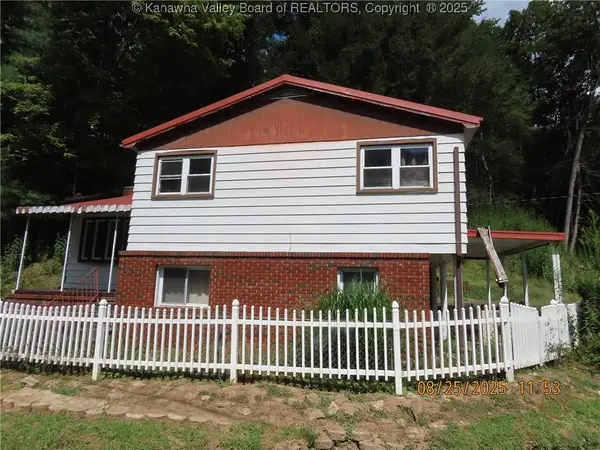 $94,900Active3 beds 2 baths1,522 sq. ft.
$94,900Active3 beds 2 baths1,522 sq. ft.957 Hunter Road, Charleston, WV 25311
MLS# 279964Listed by: RUNYAN & ASSOCIATES REALTORS - New
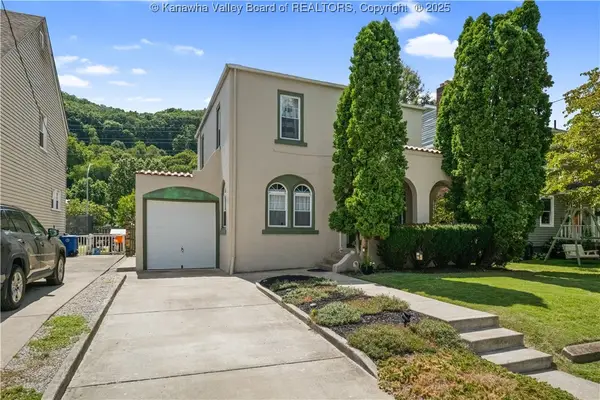 $254,900Active3 beds 2 baths1,568 sq. ft.
$254,900Active3 beds 2 baths1,568 sq. ft.2907 Noyes Avenue Se, Charleston, WV 25304
MLS# 279966Listed by: OLD COLONY - New
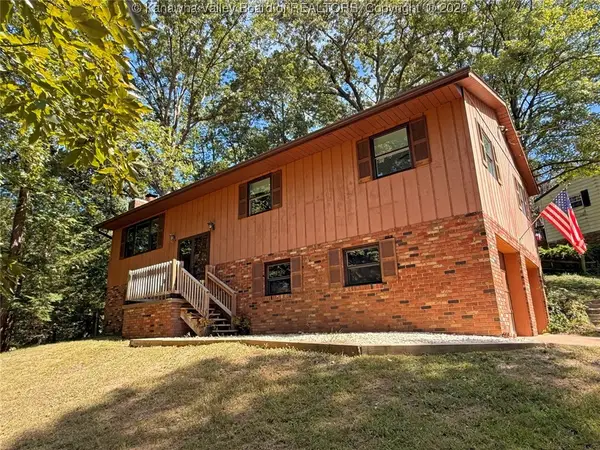 Listed by BHGRE$229,000Active3 beds 2 baths1,798 sq. ft.
Listed by BHGRE$229,000Active3 beds 2 baths1,798 sq. ft.411 Lincoln Circle, Charleston, WV 25302
MLS# 279967Listed by: ERA PROPERTY ELITE - New
 $215,000Active3 beds 2 baths1,650 sq. ft.
$215,000Active3 beds 2 baths1,650 sq. ft.115 Mountaineer Lane, Charleston, WV 25312
MLS# 279952Listed by: BETTER HOMES AND GARDENS REAL ESTATE CENTRAL - New
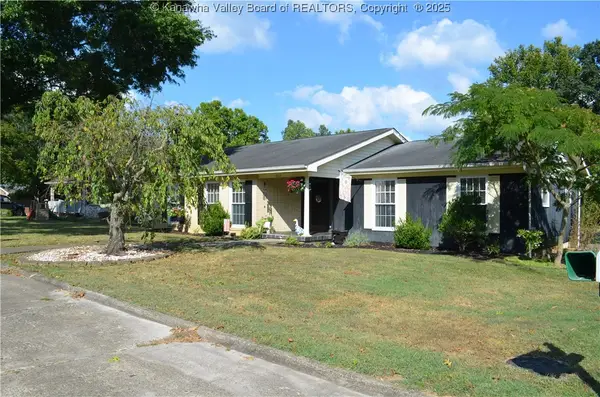 $259,000Active3 beds 3 baths2,246 sq. ft.
$259,000Active3 beds 3 baths2,246 sq. ft.7003 Valley Brook Drive, Charleston, WV 25312
MLS# 279958Listed by: BETTER HOMES AND GARDENS REAL ESTATE CENTRAL - New
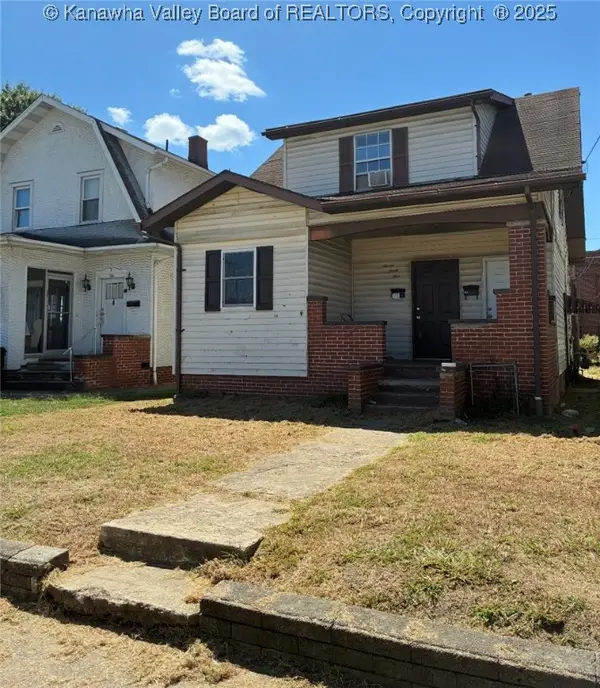 $80,000Active-- beds -- baths2,541 sq. ft.
$80,000Active-- beds -- baths2,541 sq. ft.735 Central Avenue, Charleston, WV 25302
MLS# 279949Listed by: ADVANTAGE REAL ESTATE - New
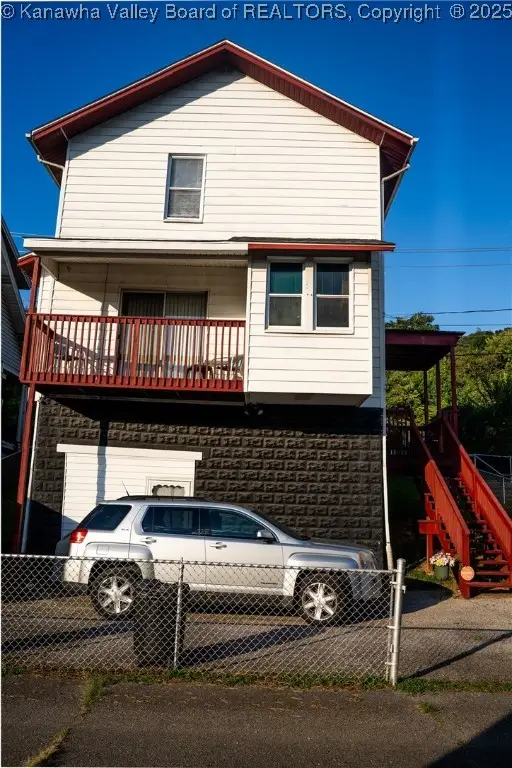 $135,000Active4 beds 2 baths3,049 sq. ft.
$135,000Active4 beds 2 baths3,049 sq. ft.1523 Piedmont Road, Charleston, WV 25311
MLS# 279939Listed by: OLD COLONY - New
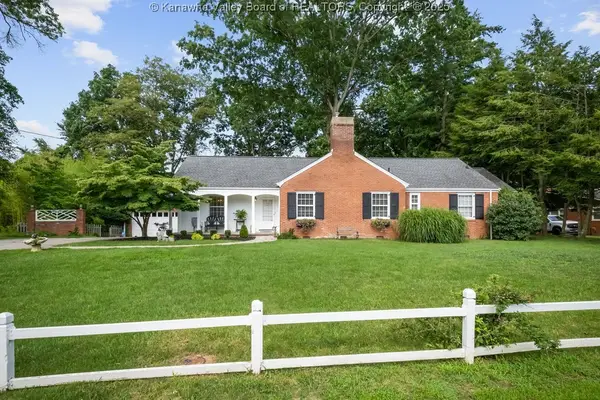 $400,000Active3 beds 3 baths3,235 sq. ft.
$400,000Active3 beds 3 baths3,235 sq. ft.1713 Loudon Heights Road, Charleston, WV 25314
MLS# 279841Listed by: BERKSHIRE HATHAWAY HS GER - New
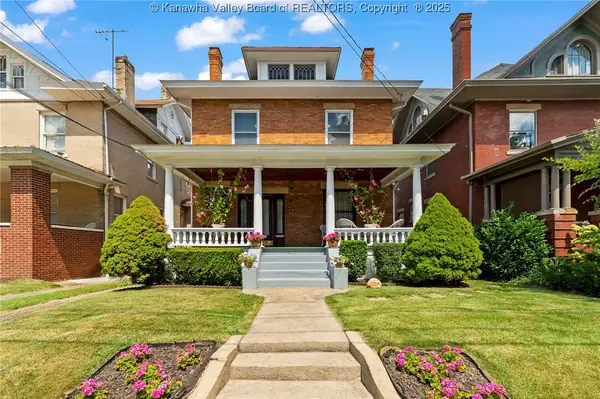 $329,950Active4 beds 4 baths3,314 sq. ft.
$329,950Active4 beds 4 baths3,314 sq. ft.1578 Quarrier Street, Charleston, WV 25311
MLS# 279930Listed by: OLD COLONY 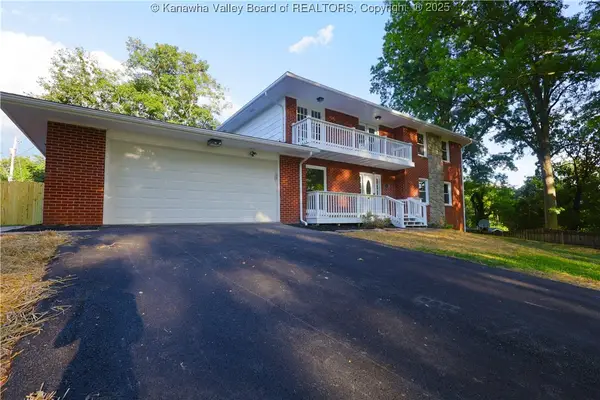 $399,000Pending4 beds 3 baths2,837 sq. ft.
$399,000Pending4 beds 3 baths2,837 sq. ft.1414 Bedford Road, Charleston, WV 25314
MLS# 279924Listed by: OLD COLONY
