5 Dreamview Lane, Charleston, WV 25314
Local realty services provided by:Better Homes and Gardens Real Estate Central
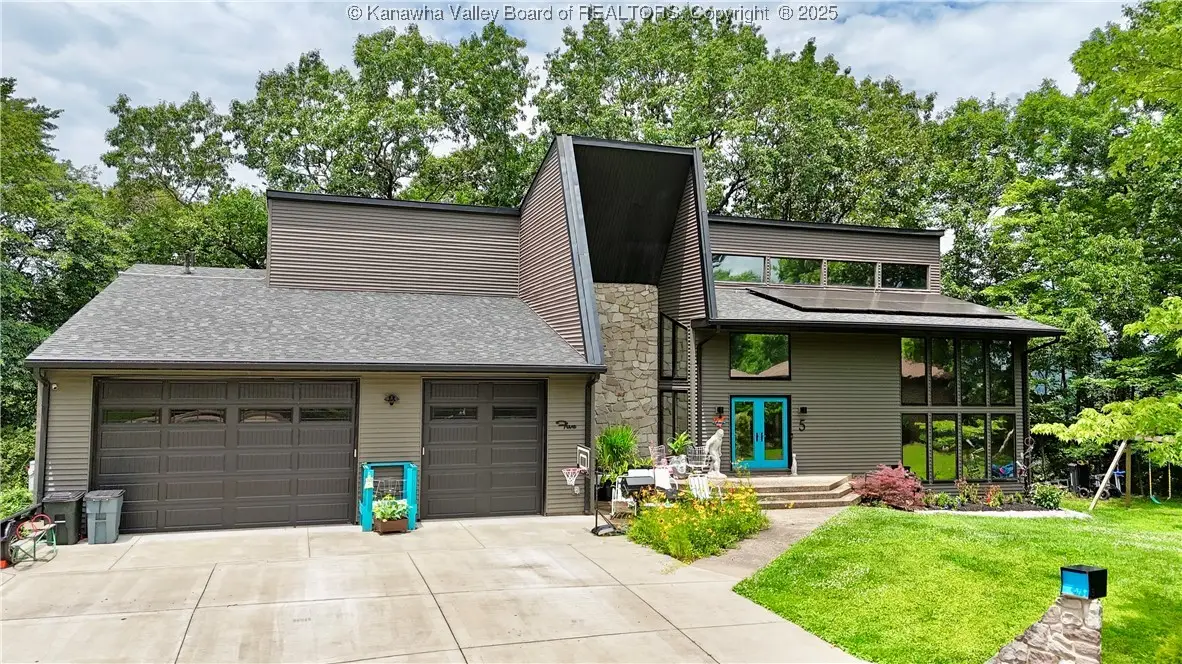
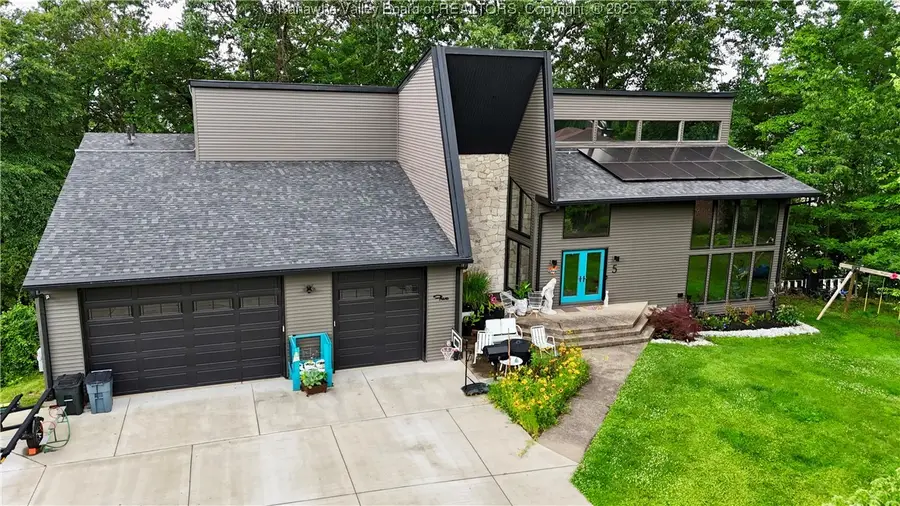
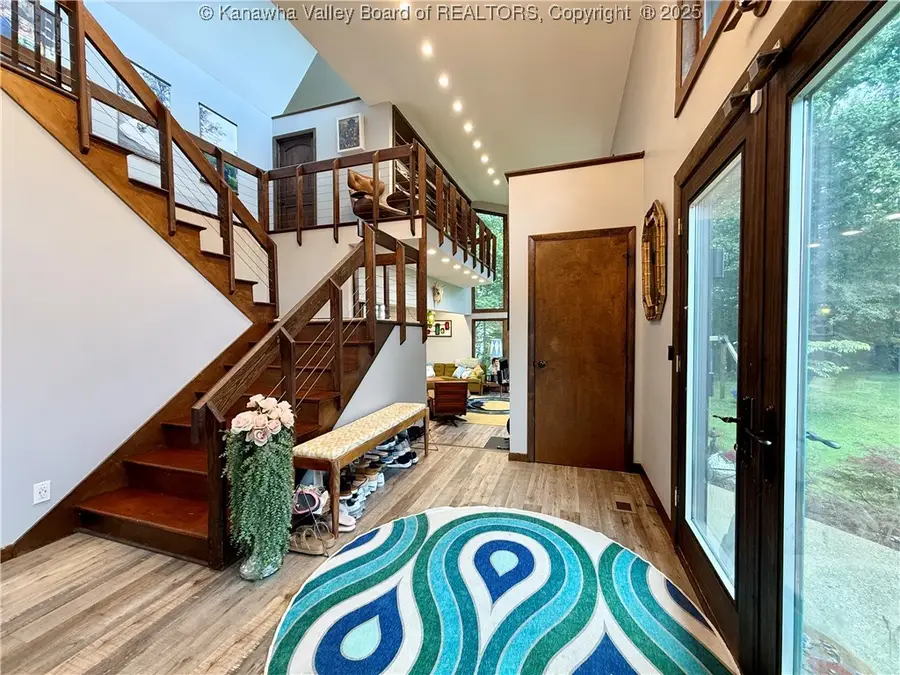
5 Dreamview Lane,Charleston, WV 25314
$499,000
- 4 Beds
- 5 Baths
- 4,406 sq. ft.
- Single family
- Pending
Listed by:
- Christina Di Filippo(304) 545 - 6364Better Homes and Gardens Real Estate Central
MLS#:278843
Source:WV_KVBOR
Price summary
- Price:$499,000
- Price per sq. ft.:$113.25
About this home
Introducing a stunning luxury contemporary home nestled on the front side of Fort Hill, offering a great blend of style, comfort, and convenience. This spacious residence features 4 bedrooms and 4.5 bathrooms, with all bedrooms thoughtfully located on the second floor for added privacy. The main level is designed for effortless flow and entertaining, with soaring ceilings and abundant natural light streaming through the large windows. From the elegant living room and formal dining space to the beautifully updated, fully equipped kitchen with an adjoining hearth room, every detail has been carefully considered. The walk-out basement includes a generous rec room, additional storage, and direct access to the wooded backyard. Enjoy breathtaking views of downtown Charleston from multiple decks, great for relaxing or entertaining. Situated on a cul-de-sac, this home combines seclusion with upscale living just minutes from the city.
Contact an agent
Home facts
- Year built:1977
- Listing Id #:278843
- Added:56 day(s) ago
- Updated:July 18, 2025 at 08:51 PM
Rooms and interior
- Bedrooms:4
- Total bathrooms:5
- Full bathrooms:4
- Half bathrooms:1
- Living area:4,406 sq. ft.
Heating and cooling
- Cooling:Central Air
- Heating:Electric, Forced Air
Structure and exterior
- Roof:Composition, Shingle
- Year built:1977
- Building area:4,406 sq. ft.
Schools
- High school:G. Washington
- Middle school:John Adams
- Elementary school:Weberwood
Utilities
- Water:Public
- Sewer:Public Sewer
Finances and disclosures
- Price:$499,000
- Price per sq. ft.:$113.25
- Tax amount:$3,464
New listings near 5 Dreamview Lane
- New
 $259,000Active4 beds 3 baths2,322 sq. ft.
$259,000Active4 beds 3 baths2,322 sq. ft.1986 Parkwood Road, Charleston, WV 25314
MLS# 279754Listed by: OLD COLONY - New
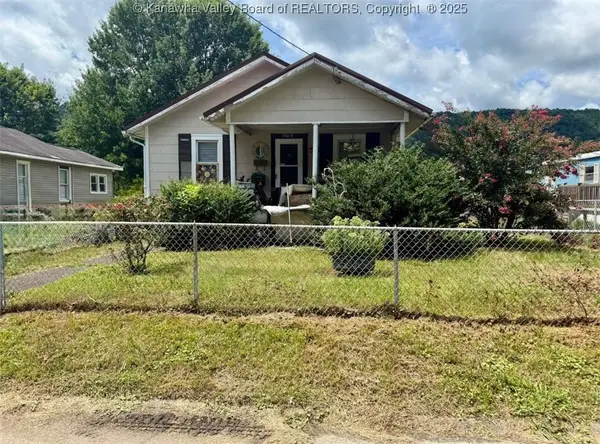 $45,000Active-- beds -- baths1,088 sq. ft.
$45,000Active-- beds -- baths1,088 sq. ft.5607 Raven Dr & 5609 Raven Drive, Charleston, WV 25306
MLS# 279730Listed by: BETTER HOMES AND GARDENS REAL ESTATE CENTRAL - New
 $289,900Active3 beds 3 baths2,257 sq. ft.
$289,900Active3 beds 3 baths2,257 sq. ft.6546 Roosevelt Avenue #A, Charleston, WV 25304
MLS# 279713Listed by: SELLING WV-REAL ESTATE PROFESS - New
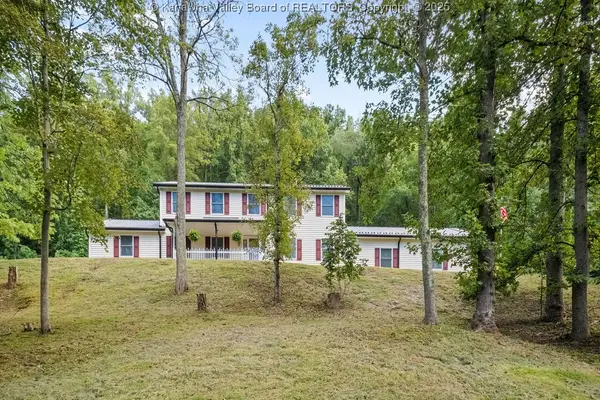 $359,900Active5 beds 4 baths2,880 sq. ft.
$359,900Active5 beds 4 baths2,880 sq. ft.1933 Woodward Drive, Charleston, WV 25312
MLS# 279732Listed by: RE/MAX CLARITY - New
 $1,799,999Active5 beds 6 baths6,607 sq. ft.
$1,799,999Active5 beds 6 baths6,607 sq. ft.203 Quarry Ridge East Road, Charleston, WV 25304
MLS# 279728Listed by: OLD COLONY - New
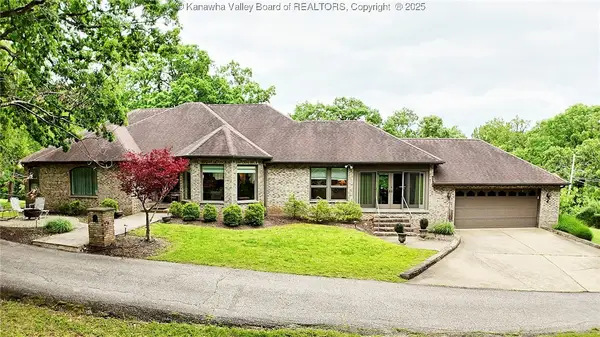 $449,999Active4 beds 3 baths3,210 sq. ft.
$449,999Active4 beds 3 baths3,210 sq. ft.920 Gordon Drive #A, Charleston, WV 25303
MLS# 279715Listed by: BETTER HOMES AND GARDENS REAL ESTATE CENTRAL - New
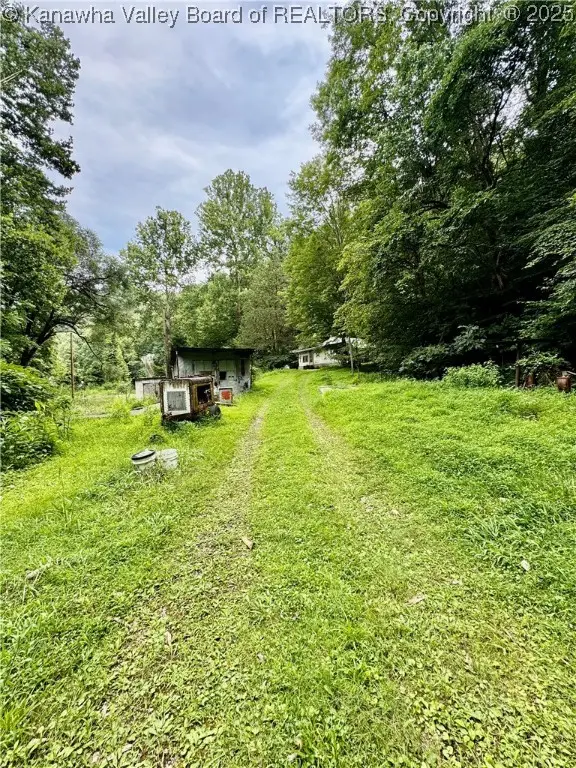 $50,000Active1.47 Acres
$50,000Active1.47 Acres5074 Campbells Creek Drive, Charleston, WV 25306
MLS# 279698Listed by: FAITH REALTY & CO., LLC - New
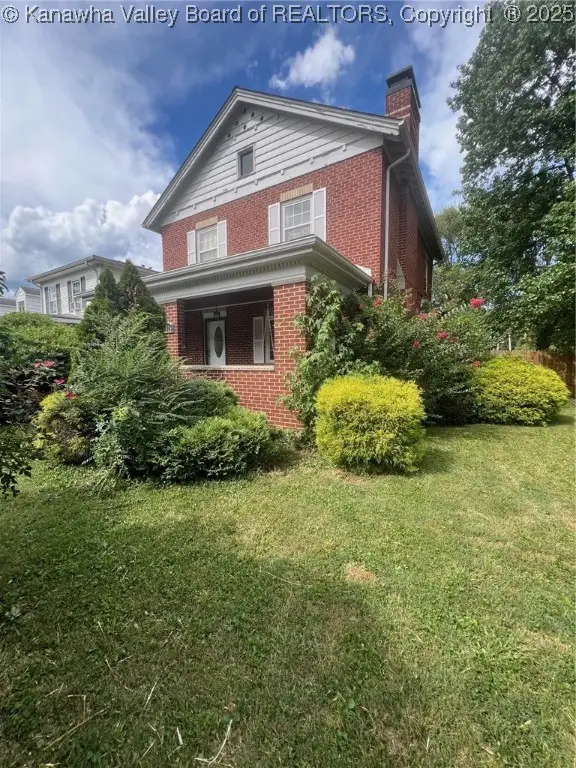 $269,000Active3 beds 2 baths2,376 sq. ft.
$269,000Active3 beds 2 baths2,376 sq. ft.4116 Venable Avenue, Charleston, WV 25304
MLS# 279714Listed by: OLD COLONY - New
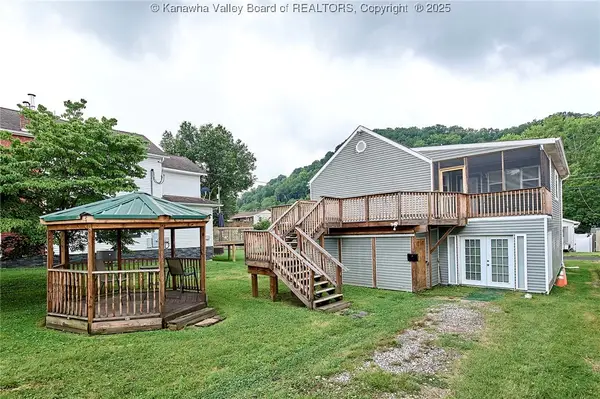 $239,900Active3 beds 2 baths2,112 sq. ft.
$239,900Active3 beds 2 baths2,112 sq. ft.5309 Venable Avenue Se, Charleston, WV 25304
MLS# 279709Listed by: BETTER HOMES AND GARDENS REAL ESTATE CENTRAL - New
 $59,900Active1 beds 1 baths854 sq. ft.
$59,900Active1 beds 1 baths854 sq. ft.207 Marshall Avenue, Charleston, WV 25306
MLS# 279703Listed by: BETTER HOMES AND GARDENS REAL ESTATE CENTRAL
