5307 Front Royal Drive, Charleston, WV 25313
Local realty services provided by:Better Homes and Gardens Real Estate Central


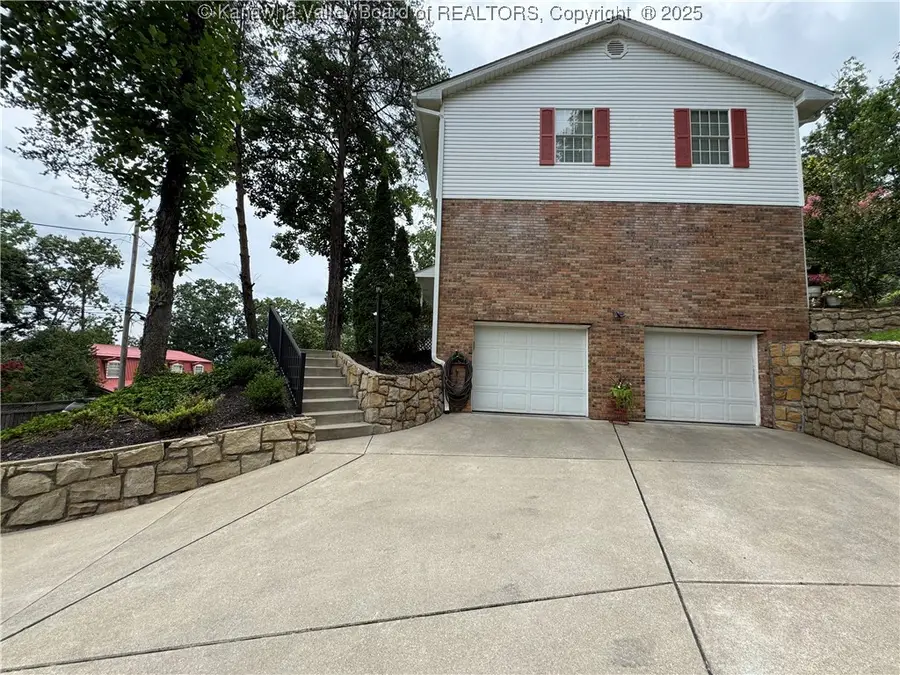
5307 Front Royal Drive,Charleston, WV 25313
$329,900
- 4 Beds
- 3 Baths
- 2,547 sq. ft.
- Single family
- Active
Listed by:holly bohman
Office:old colony
MLS#:279279
Source:WV_KVBOR
Price summary
- Price:$329,900
- Price per sq. ft.:$129.52
About this home
Tucked away on a professionally landscaped lot on a quiet dead-end street, this beautifully maintained 4-bedroom, 2.5-bathroom home offers over 2,500 square feet of living space with ample room for entertaining and family gatherings. Step inside to a bright, inviting main level that features a gorgeous sunroom, flooded with natural light and overlooking the wooded backyard and patio. You’ll also find a well appointed kitchen open to a family room with wood burning fireplace, spacious dining room and additional living space. Upstairs, four generously sized bedrooms provide flexibility for families, guests, or home office needs. The primary suite includes a private bath and walk-in closet. The lower level features a 2-car garage, additional remodeled living space, large finished storage room, and laundry. The home includes a new HVAC system, new gutters, remodel of sunroom, along with many other updates. All that’s left is to move in and make it your own!
Contact an agent
Home facts
- Year built:1976
- Listing Id #:279279
- Added:28 day(s) ago
- Updated:August 04, 2025 at 03:13 PM
Rooms and interior
- Bedrooms:4
- Total bathrooms:3
- Full bathrooms:2
- Half bathrooms:1
- Living area:2,547 sq. ft.
Heating and cooling
- Cooling:Central Air
- Heating:Electric, Forced Air, Heat Pump
Structure and exterior
- Roof:Composition, Shingle
- Year built:1976
- Building area:2,547 sq. ft.
Schools
- High school:Nitro
- Middle school:Andrew Jackson
- Elementary school:Cross Lanes
Utilities
- Water:Public
- Sewer:Public Sewer
Finances and disclosures
- Price:$329,900
- Price per sq. ft.:$129.52
- Tax amount:$1,559
New listings near 5307 Front Royal Drive
- New
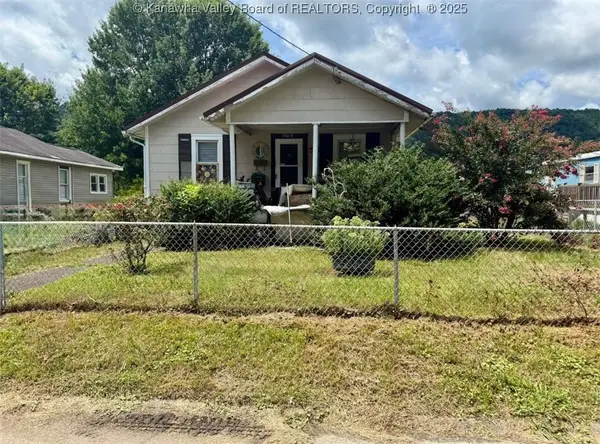 $45,000Active-- beds -- baths1,088 sq. ft.
$45,000Active-- beds -- baths1,088 sq. ft.5607 Raven Dr & 5609 Raven Drive, Charleston, WV 25306
MLS# 279730Listed by: BETTER HOMES AND GARDENS REAL ESTATE CENTRAL - New
 $289,900Active3 beds 3 baths2,257 sq. ft.
$289,900Active3 beds 3 baths2,257 sq. ft.6546 Roosevelt Avenue #A, Charleston, WV 25304
MLS# 279713Listed by: SELLING WV-REAL ESTATE PROFESS - New
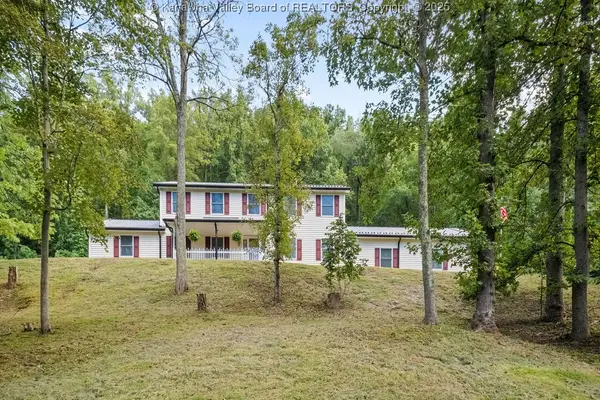 $359,900Active5 beds 4 baths2,880 sq. ft.
$359,900Active5 beds 4 baths2,880 sq. ft.1933 Woodward Drive, Charleston, WV 25312
MLS# 279732Listed by: RE/MAX CLARITY - New
 $1,799,999Active5 beds 6 baths6,607 sq. ft.
$1,799,999Active5 beds 6 baths6,607 sq. ft.203 Quarry Ridge East Road, Charleston, WV 25304
MLS# 279728Listed by: OLD COLONY - New
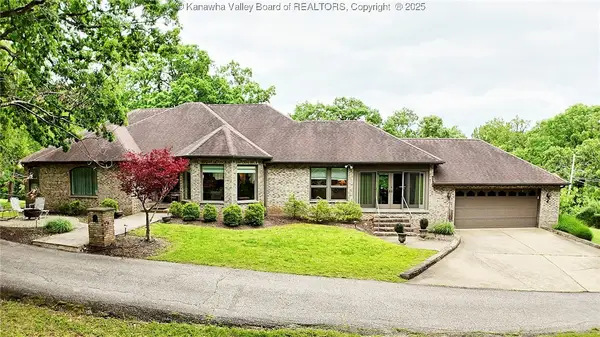 $449,999Active4 beds 3 baths3,210 sq. ft.
$449,999Active4 beds 3 baths3,210 sq. ft.920 Gordon Drive #A, Charleston, WV 25303
MLS# 279715Listed by: BETTER HOMES AND GARDENS REAL ESTATE CENTRAL - New
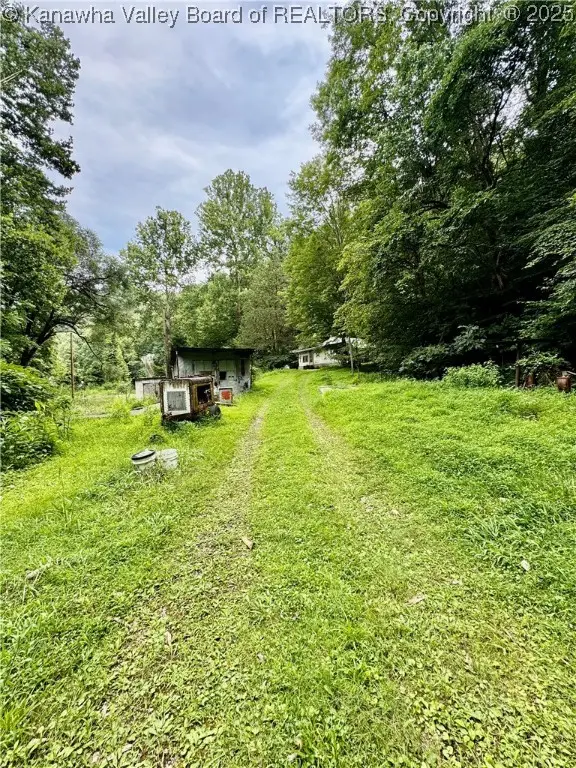 $50,000Active1.47 Acres
$50,000Active1.47 Acres5074 Campbells Creek Drive, Charleston, WV 25306
MLS# 279698Listed by: FAITH REALTY & CO., LLC - New
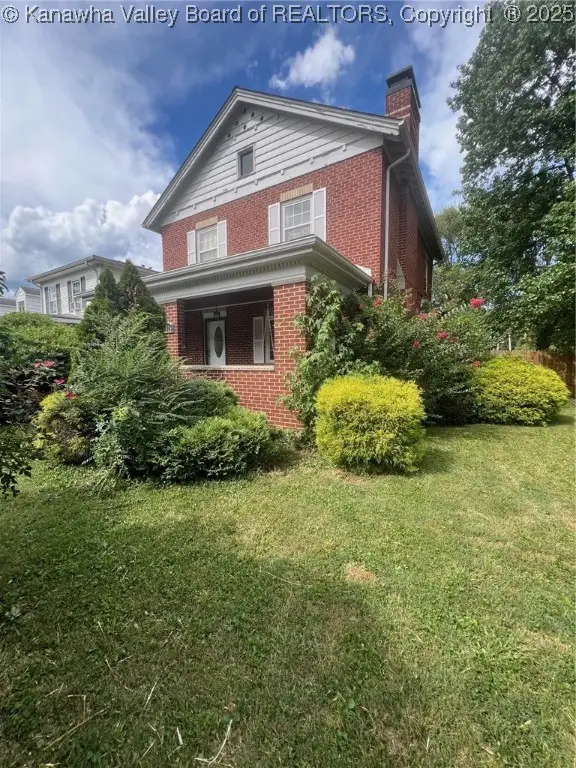 $269,000Active3 beds 2 baths2,376 sq. ft.
$269,000Active3 beds 2 baths2,376 sq. ft.4116 Venable Avenue, Charleston, WV 25304
MLS# 279714Listed by: OLD COLONY - New
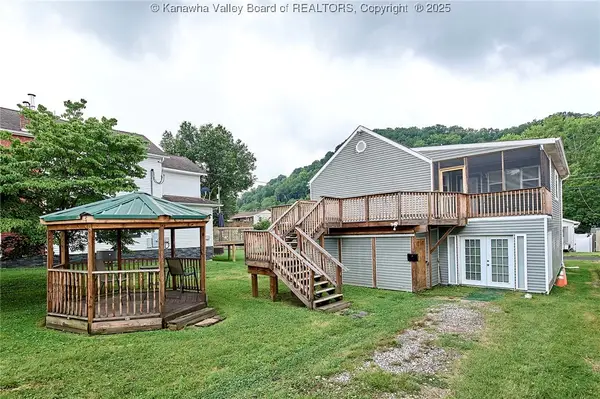 $239,900Active3 beds 2 baths2,112 sq. ft.
$239,900Active3 beds 2 baths2,112 sq. ft.5309 Venable Avenue Se, Charleston, WV 25304
MLS# 279709Listed by: BETTER HOMES AND GARDENS REAL ESTATE CENTRAL - New
 $59,900Active1 beds 1 baths854 sq. ft.
$59,900Active1 beds 1 baths854 sq. ft.207 Marshall Avenue, Charleston, WV 25306
MLS# 279703Listed by: BETTER HOMES AND GARDENS REAL ESTATE CENTRAL - New
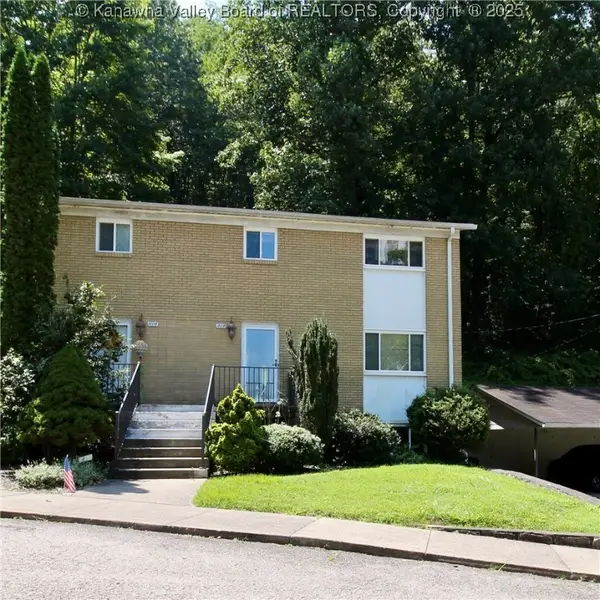 $130,000Active3 beds 3 baths1,872 sq. ft.
$130,000Active3 beds 3 baths1,872 sq. ft.1808 Roundhill Road, Charleston, WV 25314
MLS# 279691Listed by: REALTY EXCHANGE COMMERCIAL/RES
