359 Boyce Drive, Chester, WV 26034
Local realty services provided by:Better Homes and Gardens Real Estate Central
Listed by:billy j greathouse
Office:century 21 greathouse realty, llc.
MLS#:5121891
Source:OH_NORMLS
Price summary
- Price:$825,000
- Price per sq. ft.:$192.76
- Monthly HOA dues:$16.67
About this home
Welcome Home! This beautifully crafted 4-bedroom, 4-bathroom Cape Cod-style residence is nestled in a highly sought-after neighborhood, just minutes from downtown Chester, the PA/OH border, state hunting grounds, a scenic State Park, and Mountaineer Casino & Racetrack. The all-brick home boasts a welcoming Foyer, spacious living room with a charming wood-burning fireplace, a formal dining room, and a fully equipped kitchen featuring solid countertops, stainless steel appliances, and a bay window. The main floor also includes a cozy family room with another wood-burning fireplace, two bedrooms—including a luxurious owner's suite with triple closets—and an updated full bathroom. Throughout the home, you'll find beautiful oak flooring, trim, and doors. Upstairs, you'll find two generously sized bedrooms (one ensuite) w/walk in closets, a nursery or office space and & another full bathroom. The basement is a true entertainer’s paradise, offering a large recreation room with a third wood-burning fireplace, wall of bookshelves, wet bar, gym area, full bathroom, spacious laundry room, and extensive storage space.
Enjoy outdoor living with a covered porch that spans three sides of the home, providing ample space for entertainment and easy access to the above-ground pool. Additional storage is available in the two-car attached garage and two outbuildings.
Set on a meticulously landscaped 1.74-acre lot with excellent curb appeal, this pristine home includes another 33+ acres of wooded land, ensuring ultimate privacy.
Contact an agent
Home facts
- Year built:1978
- Listing ID #:5121891
- Added:141 day(s) ago
- Updated:October 01, 2025 at 02:15 PM
Rooms and interior
- Bedrooms:4
- Total bathrooms:5
- Full bathrooms:4
- Half bathrooms:1
- Living area:4,280 sq. ft.
Heating and cooling
- Cooling:Central Air
- Heating:Fireplaces, Heat Pump
Structure and exterior
- Roof:Shingle
- Year built:1978
- Building area:4,280 sq. ft.
- Lot area:34.95 Acres
Utilities
- Water:Public
- Sewer:Public Sewer
Finances and disclosures
- Price:$825,000
- Price per sq. ft.:$192.76
- Tax amount:$1,596 (2024)
New listings near 359 Boyce Drive
- New
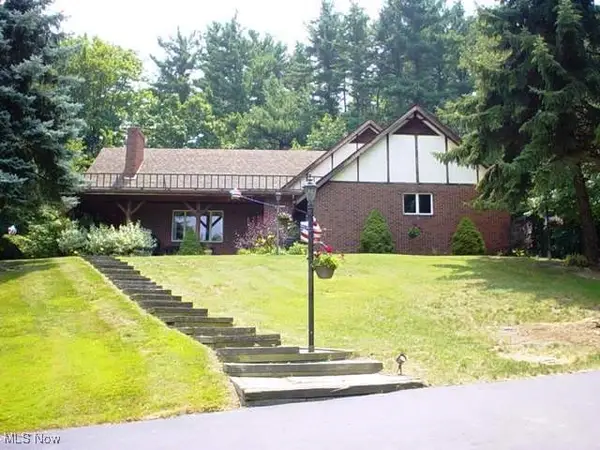 $575,000Active4 beds 5 baths4,280 sq. ft.
$575,000Active4 beds 5 baths4,280 sq. ft.359 Boyce Drive, Chester, WV 26034
MLS# 5160738Listed by: CENTURY 21 GREATHOUSE REALTY, LLC - New
 $139,900Active2 beds 1 baths832 sq. ft.
$139,900Active2 beds 1 baths832 sq. ft.418 Phyllis, Chester, WV 26034
MLS# 5159612Listed by: RAYMOND REALTY GROUP, LLC.  $259,900Pending3 beds 2 baths1,444 sq. ft.
$259,900Pending3 beds 2 baths1,444 sq. ft.119 Allison Road, Chester, WV 26034
MLS# 5158743Listed by: CENTURY 21 GREATHOUSE REALTY, LLC $108,900Active2 beds 1 baths1,135 sq. ft.
$108,900Active2 beds 1 baths1,135 sq. ft.327 Fairview Road, Chester, WV 26034
MLS# 5156836Listed by: CENTURY 21 GREATHOUSE REALTY, LLC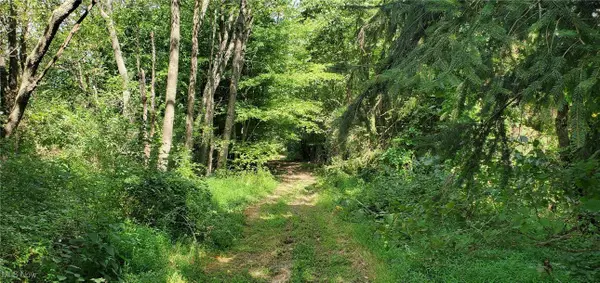 $125,000Active19.16 Acres
$125,000Active19.16 AcresTBD Fairview Road, Chester, WV 26034
MLS# 5148797Listed by: CENTURY 21 GREATHOUSE REALTY, LLC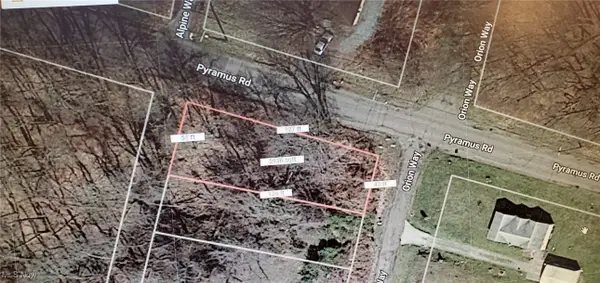 $5,000Active0.14 Acres
$5,000Active0.14 AcresTBD Orion Way, Chester, WV 26034
MLS# 5148794Listed by: CENTURY 21 GREATHOUSE REALTY, LLC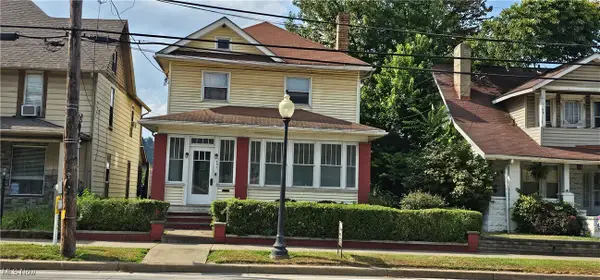 $94,900Pending4 beds 2 baths
$94,900Pending4 beds 2 baths641 Carolina Avenue, Chester, WV 26034
MLS# 5148200Listed by: CENTURY 21 GREATHOUSE REALTY, LLC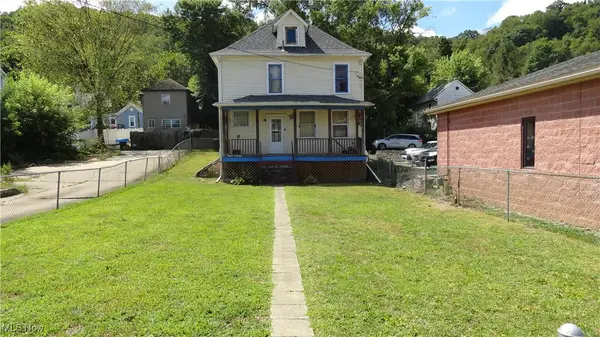 $124,900Active3 beds 2 baths1,456 sq. ft.
$124,900Active3 beds 2 baths1,456 sq. ft.122 Carolina Avenue, Chester, WV 26034
MLS# 5147391Listed by: CENTURY 21 GREATHOUSE REALTY, LLC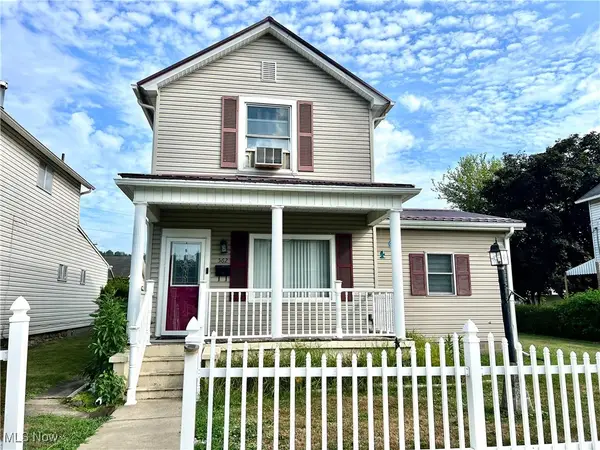 $135,000Pending3 beds 2 baths1,376 sq. ft.
$135,000Pending3 beds 2 baths1,376 sq. ft.562 California Ave, Chester, WV 26034
MLS# 5146394Listed by: HOWARD HANNA MORTIMER REALTY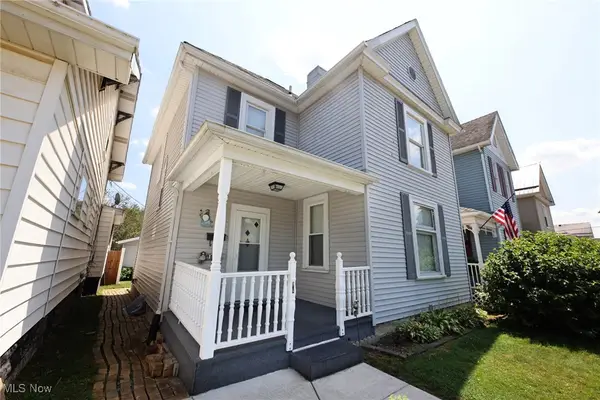 $169,000Active3 beds 2 baths1,488 sq. ft.
$169,000Active3 beds 2 baths1,488 sq. ft.908 Phoenix Avenue, Chester, WV 26034
MLS# 5145191Listed by: LPT REALTY, LLC
