5200 Shelly Lane, Cross Lanes, WV 25313
Local realty services provided by:Better Homes and Gardens Real Estate Central
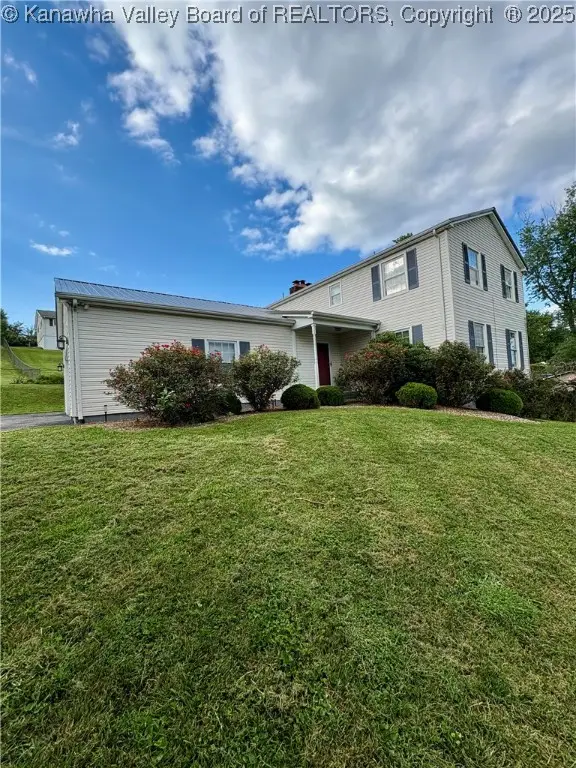

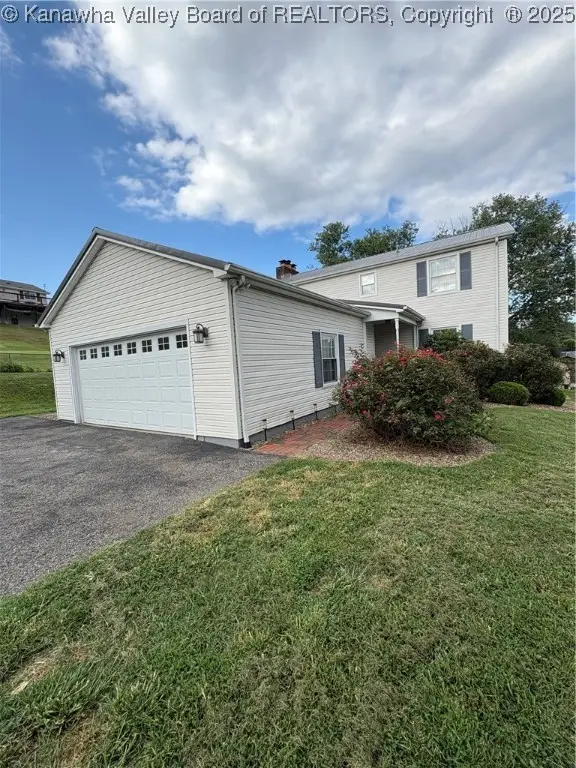
5200 Shelly Lane,Cross Lanes, WV 25313
$289,999
- 4 Beds
- 3 Baths
- 3,264 sq. ft.
- Single family
- Pending
Listed by:matthew vance
Office:old colony
MLS#:279593
Source:WV_KVBOR
Price summary
- Price:$289,999
- Price per sq. ft.:$88.85
About this home
Location! Location! Location! This stunning and well maintained 4BR 3BA home is ready for its new owners. Conveniently located near many amenities including schools, restaurants, and shopping, while still being located in a comfortable area away from all the hustle and bustle. Coming with over 3,000sqft, including a full basement and a spacious wrap around deck, this home has plenty of space for storage, large gatherings and entertaining guests. Beautiful hardwoods and fresh paint, on the main floor, gives this home a warm and cozy sense. For those colder months the rec room has a gas fireplace, so you can snuggle up with your loved ones and have a movie night. The master bedroom has an ensuite full bathroom so you can prep for your day. Additionally, the home has an attached oversized 2-car garage with a private driveway for parking multiple vehicles. This home is full of love and sure to fit all of your needs. Book a showing today!
Contact an agent
Home facts
- Year built:1964
- Listing Id #:279593
- Added:9 day(s) ago
- Updated:August 11, 2025 at 01:30 PM
Rooms and interior
- Bedrooms:4
- Total bathrooms:3
- Full bathrooms:3
- Living area:3,264 sq. ft.
Heating and cooling
- Cooling:Central Air, Electric
- Heating:Electric, Forced Air
Structure and exterior
- Roof:Metal
- Year built:1964
- Building area:3,264 sq. ft.
Schools
- High school:Nitro
- Middle school:Andrew Jackson
- Elementary school:Point Harmony
Utilities
- Water:Public
- Sewer:Public Sewer
Finances and disclosures
- Price:$289,999
- Price per sq. ft.:$88.85
- Tax amount:$1,414
New listings near 5200 Shelly Lane
- New
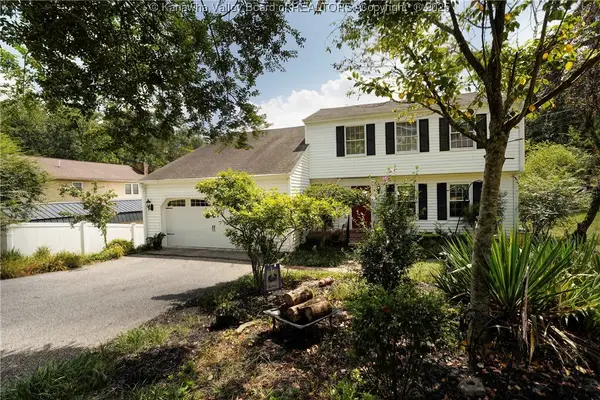 $299,000Active4 beds 3 baths2,423 sq. ft.
$299,000Active4 beds 3 baths2,423 sq. ft.5334 Luray Lane, Cross Lanes, WV 25313
MLS# 279681Listed by: BETTER HOMES AND GARDENS REAL ESTATE CENTRAL  $20,000Pending0 Acres
$20,000Pending0 Acres109 Vista Heights, Cross Lanes, WV 25313
MLS# 279677Listed by: BETTER HOMES AND GARDENS REAL ESTATE CENTRAL- New
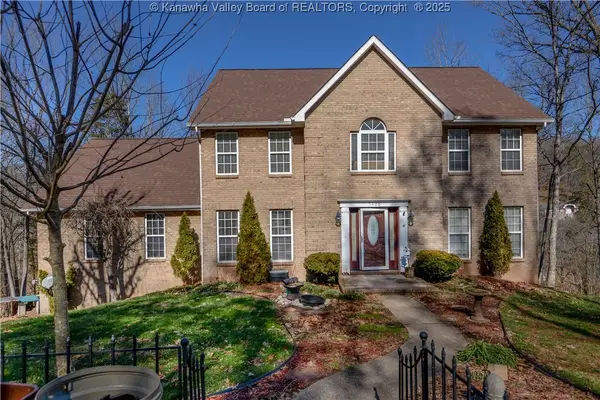 $229,900Active5 beds 5 baths3,690 sq. ft.
$229,900Active5 beds 5 baths3,690 sq. ft.5400 Hillbrook Drive, Cross Lanes, WV 25313
MLS# 279610Listed by: RE/MAX CLARITY - New
 $379,000Active3 beds 2 baths2,783 sq. ft.
$379,000Active3 beds 2 baths2,783 sq. ft.5446 Longview Drive, Cross Lanes, WV 25313
MLS# 279600Listed by: OLD COLONY 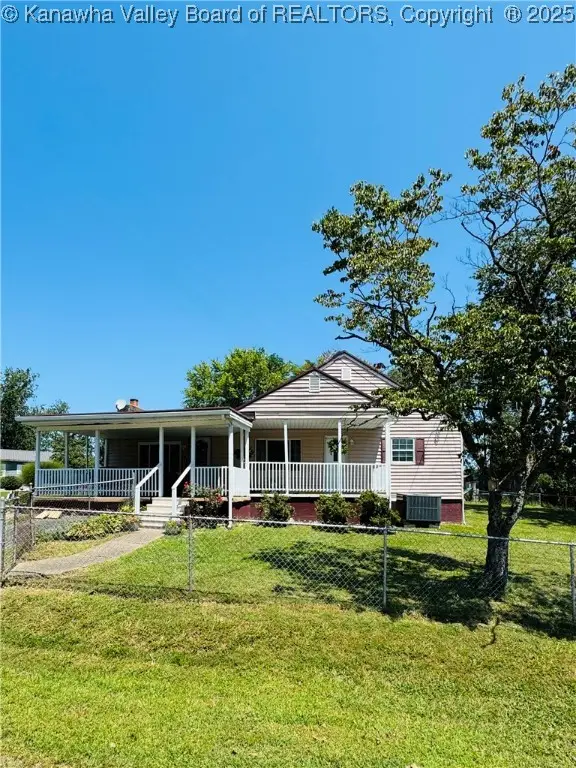 $150,000Pending2 beds 1 baths1,360 sq. ft.
$150,000Pending2 beds 1 baths1,360 sq. ft.104 Fairland Circle, Nitro, WV 25143
MLS# 279576Listed by: FAITH REALTY & CO., LLC- New
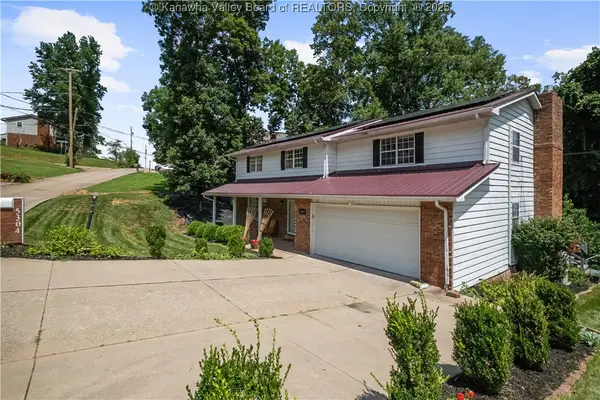 $315,000Active4 beds 4 baths3,094 sq. ft.
$315,000Active4 beds 4 baths3,094 sq. ft.5304 Morning Dove Lane, Cross Lanes, WV 25313
MLS# 279484Listed by: BERKSHIRE HATHAWAY HS GER 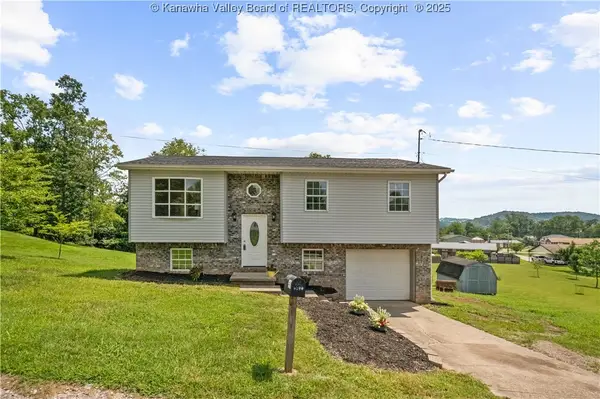 $240,000Pending3 beds 2 baths1,678 sq. ft.
$240,000Pending3 beds 2 baths1,678 sq. ft.5290 David Drive, Cross Lanes, WV 25313
MLS# 279543Listed by: OLD COLONY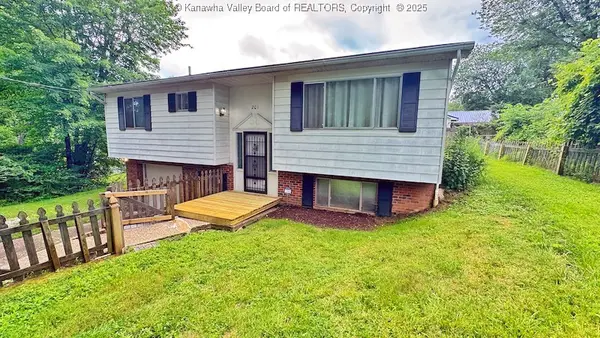 $168,900Active3 beds 2 baths1,525 sq. ft.
$168,900Active3 beds 2 baths1,525 sq. ft.201 Shelby Drive, Cross Lanes, WV 25313
MLS# 279531Listed by: BETTER HOMES AND GARDENS REAL ESTATE CENTRAL Listed by BHGRE$69,900Active2 beds 1 baths1,000 sq. ft.
Listed by BHGRE$69,900Active2 beds 1 baths1,000 sq. ft.5106 Dublin Drive, Cross Lanes, WV 25313
MLS# 279514Listed by: ERA PROPERTY ELITE
