5304 Morning Dove Lane, Cross Lanes, WV 25313
Local realty services provided by:Better Homes and Gardens Real Estate Central
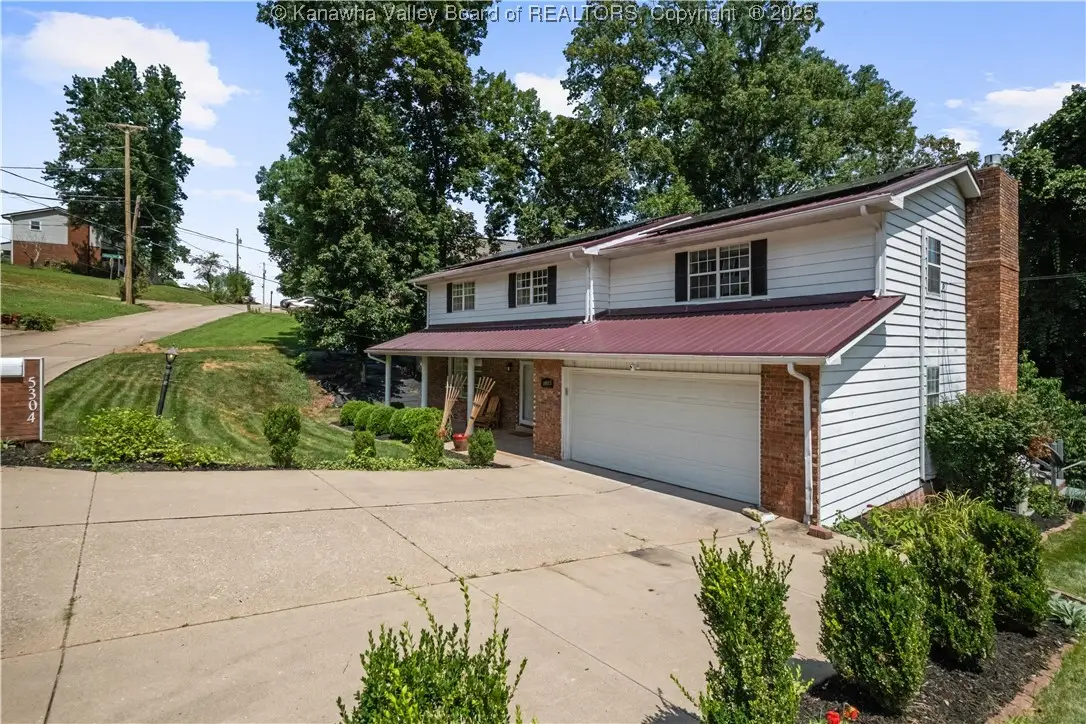
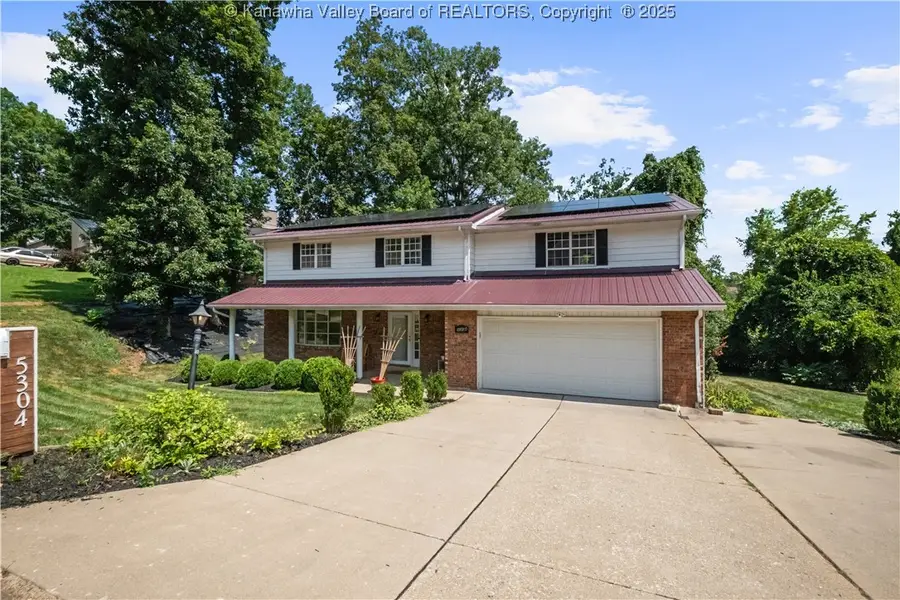
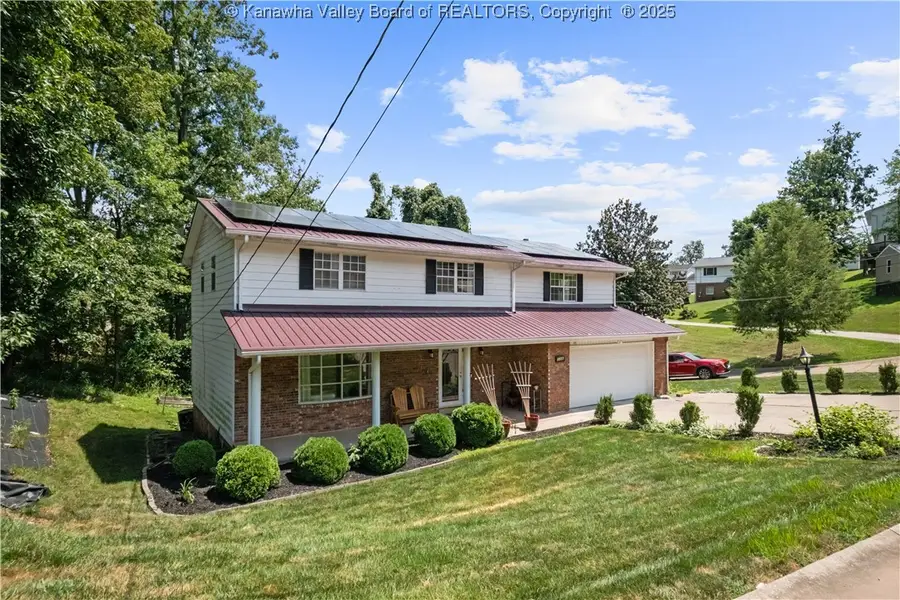
5304 Morning Dove Lane,Cross Lanes, WV 25313
$315,000
- 4 Beds
- 4 Baths
- 3,094 sq. ft.
- Single family
- Active
Listed by:erin jones
Office:berkshire hathaway hs ger
MLS#:279484
Source:WV_KVBOR
Price summary
- Price:$315,000
- Price per sq. ft.:$101.81
About this home
This updated home in Cross Lanes provides comfort, style and space with 4 bedrooms, 3 1/2 baths and over 3,000 sq ft of living area. The primary suite offers privacy and an expansive bathroom with walk-in shower, double vanity and two closets. With a formal living room and dining room, this home is perfect for celebrations and hosting friends and family, and the beautiful hardwood floors elevate the style of the home. The updated kitchen is the heart of this home, along with the eat-in kitchen area, open to the cozy family room with a gas fireplace and built-in cabinets. The finished basement makes for the perfect game room or gym, with a patio just outside that would be perfect for a hot tub or seating area. The updated Trex deck is perfect for those sunny days and outdoor dining. With most of the upgrades done, including a metal roof with solar panels, you can move right in and make it your own.
Contact an agent
Home facts
- Year built:1977
- Listing Id #:279484
- Added:10 day(s) ago
- Updated:August 04, 2025 at 05:54 PM
Rooms and interior
- Bedrooms:4
- Total bathrooms:4
- Full bathrooms:3
- Half bathrooms:1
- Living area:3,094 sq. ft.
Heating and cooling
- Cooling:Central Air, Electric
- Heating:Electric, Forced Air
Structure and exterior
- Roof:Metal
- Year built:1977
- Building area:3,094 sq. ft.
Schools
- High school:Nitro
- Middle school:Andrew Jackson
- Elementary school:Point Harmony
Utilities
- Water:Public
- Sewer:Public Sewer
Finances and disclosures
- Price:$315,000
- Price per sq. ft.:$101.81
- Tax amount:$1,559
New listings near 5304 Morning Dove Lane
- New
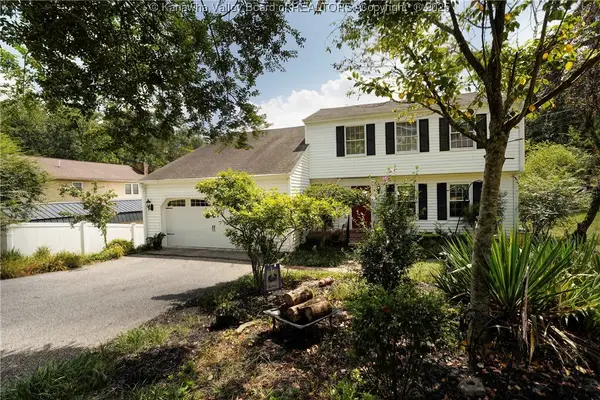 $299,000Active4 beds 3 baths2,423 sq. ft.
$299,000Active4 beds 3 baths2,423 sq. ft.5334 Luray Lane, Cross Lanes, WV 25313
MLS# 279681Listed by: BETTER HOMES AND GARDENS REAL ESTATE CENTRAL  $20,000Pending0 Acres
$20,000Pending0 Acres109 Vista Heights, Cross Lanes, WV 25313
MLS# 279677Listed by: BETTER HOMES AND GARDENS REAL ESTATE CENTRAL- New
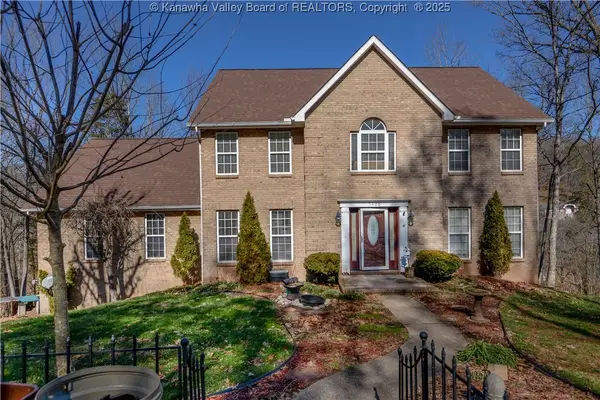 $229,900Active5 beds 5 baths3,690 sq. ft.
$229,900Active5 beds 5 baths3,690 sq. ft.5400 Hillbrook Drive, Cross Lanes, WV 25313
MLS# 279610Listed by: RE/MAX CLARITY - New
 $379,000Active3 beds 2 baths2,783 sq. ft.
$379,000Active3 beds 2 baths2,783 sq. ft.5446 Longview Drive, Cross Lanes, WV 25313
MLS# 279600Listed by: OLD COLONY 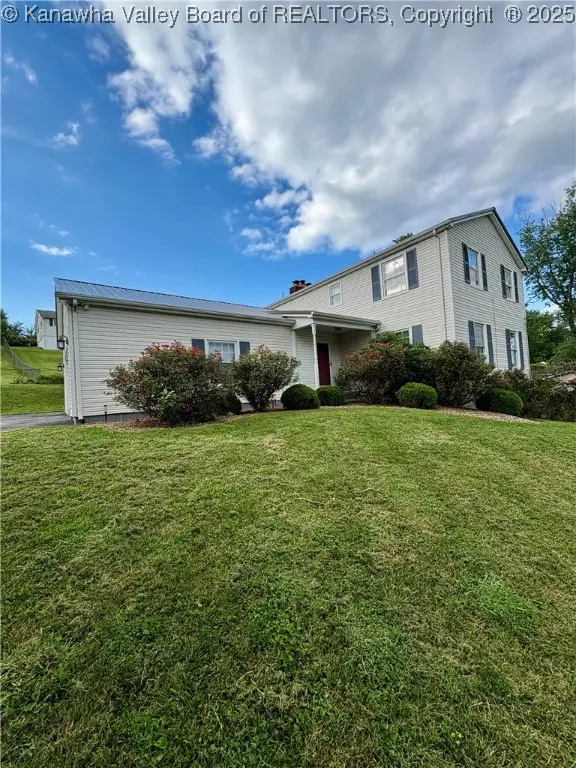 $289,999Pending4 beds 3 baths3,264 sq. ft.
$289,999Pending4 beds 3 baths3,264 sq. ft.5200 Shelly Lane, Cross Lanes, WV 25313
MLS# 279593Listed by: OLD COLONY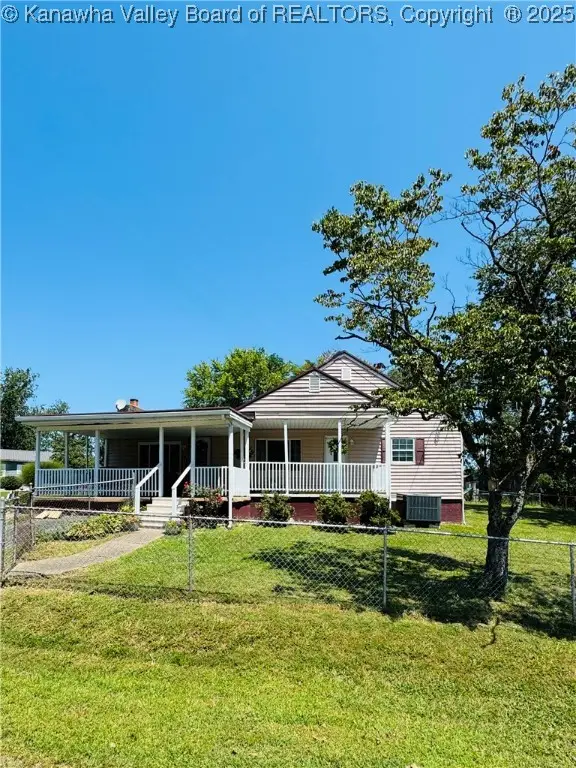 $150,000Pending2 beds 1 baths1,360 sq. ft.
$150,000Pending2 beds 1 baths1,360 sq. ft.104 Fairland Circle, Nitro, WV 25143
MLS# 279576Listed by: FAITH REALTY & CO., LLC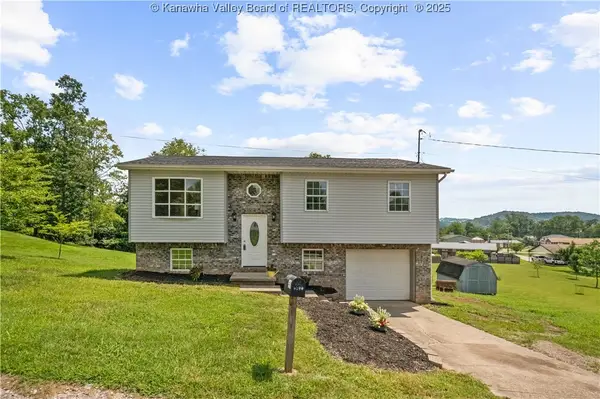 $240,000Pending3 beds 2 baths1,678 sq. ft.
$240,000Pending3 beds 2 baths1,678 sq. ft.5290 David Drive, Cross Lanes, WV 25313
MLS# 279543Listed by: OLD COLONY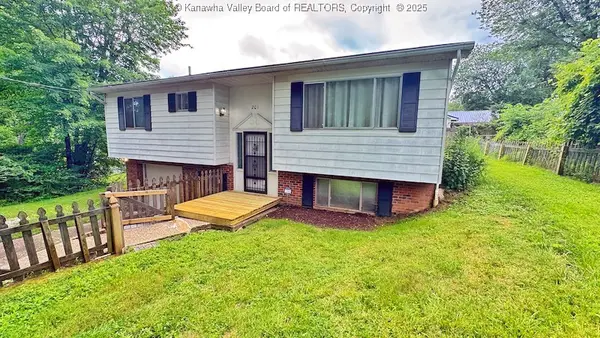 $168,900Active3 beds 2 baths1,525 sq. ft.
$168,900Active3 beds 2 baths1,525 sq. ft.201 Shelby Drive, Cross Lanes, WV 25313
MLS# 279531Listed by: BETTER HOMES AND GARDENS REAL ESTATE CENTRAL Listed by BHGRE$69,900Active2 beds 1 baths1,000 sq. ft.
Listed by BHGRE$69,900Active2 beds 1 baths1,000 sq. ft.5106 Dublin Drive, Cross Lanes, WV 25313
MLS# 279514Listed by: ERA PROPERTY ELITE
