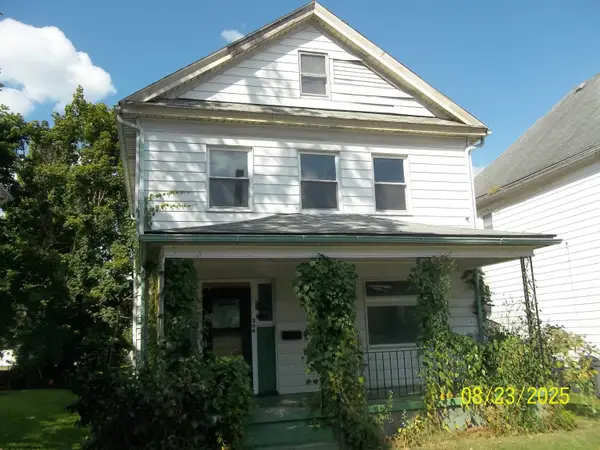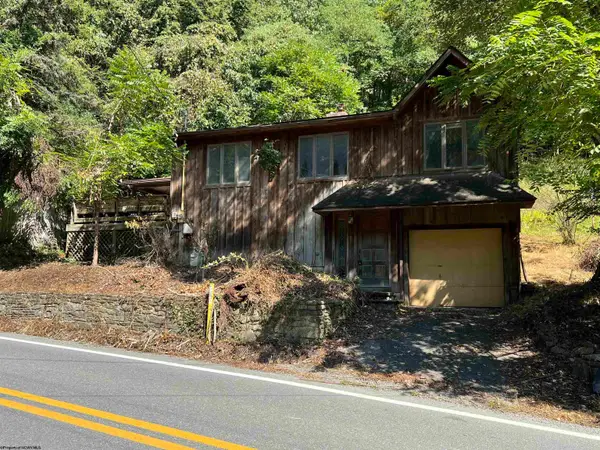149 Robert E Lee Avenue, Elkins, WV 26241
Local realty services provided by:Better Homes and Gardens Real Estate Central
149 Robert E Lee Avenue,Elkins, WV 26241
$245,000
- 5 Beds
- 3 Baths
- 3,640 sq. ft.
- Single family
- Active
Listed by:john lynch
Office:propst realty
MLS#:10159448
Source:WV_NCWV
Price summary
- Price:$245,000
- Price per sq. ft.:$67.31
About this home
Located in the heart of Elkins, West Virginia, 149 Robert E. Lee Avenue offers a unique blend of charm, space, and convenience. This expansive raised ranch home boasts 3 bedrooms, 3 bathrooms, and over 3,600 square feet of living space, making it an ideal choice for hobbyists, or those seeking room to grow. The main level features spacious living area, hardwood floors, a cozy masonry fireplace in the living room, and a formal dining area with built-in cabinetry. Elevator Access: A distinctive feature of this home is its elevator, providing easy access between levels and adding a touch of Modern Upgrades: Recent improvements include a high-efficiency hot water boiler furnace system, a new hot water tank, and a modern electric panel, ensuring comfort and reliability. Set on a 0.49-acre lot, the property provides ample space for outdoor activities and future landscaping projects.
Contact an agent
Home facts
- Year built:1955
- Listing ID #:10159448
- Added:142 day(s) ago
- Updated:October 01, 2025 at 02:43 PM
Rooms and interior
- Bedrooms:5
- Total bathrooms:3
- Full bathrooms:1
- Half bathrooms:2
- Living area:3,640 sq. ft.
Heating and cooling
- Cooling:Ceiling Fan(s), Central Air, Electric, Gas, Heat Pump
- Heating:Baseboards, Central Heat, Electric, Forced Air, Gas, Heat Pump
Structure and exterior
- Roof:Shingles
- Year built:1955
- Building area:3,640 sq. ft.
- Lot area:0.55 Acres
Utilities
- Water:City Water
- Sewer:City Sewer
Finances and disclosures
- Price:$245,000
- Price per sq. ft.:$67.31
- Tax amount:$948
New listings near 149 Robert E Lee Avenue
- New
 $115,000Active3 beds 1 baths1,092 sq. ft.
$115,000Active3 beds 1 baths1,092 sq. ft.371 Kennedy Street, Elkins, WV 26241
MLS# 10161766Listed by: ALL SEASONS REAL ESTATE SERVICE - New
 $139,900Active3 beds 2 baths1,380 sq. ft.
$139,900Active3 beds 2 baths1,380 sq. ft.515 Yokum Street, Elkins, WV 26241
MLS# 10161703Listed by: ALL SEASONS REAL ESTATE SERVICE - New
 $164,500Active2 beds 1 baths648 sq. ft.
$164,500Active2 beds 1 baths648 sq. ft.106 Orchard Street, Elkins, WV 26241
MLS# 10161699Listed by: STEVENS' REALTY & MANAGEMENT - New
 $99,000Active3 beds 1 baths1,178 sq. ft.
$99,000Active3 beds 1 baths1,178 sq. ft.222 Worth Avenue, Elkins, WV 26241
MLS# 10161693Listed by: ALL SEASONS REAL ESTATE SERVICE  $239,000Active3 beds 2 baths1,320 sq. ft.
$239,000Active3 beds 2 baths1,320 sq. ft.15 Dent Street, Elkins, WV 26241
MLS# 10161618Listed by: RAILEY REALTY WEST VIRGINIA PROPERTIES $324,000Active3 beds 2 baths1,568 sq. ft.
$324,000Active3 beds 2 baths1,568 sq. ft.124 Hillside Drive, Elkins, WV 26241
MLS# 10161592Listed by: HOUSE HUNTERS REAL ESTATE $299,000Active4 beds 3 baths3,567 sq. ft.
$299,000Active4 beds 3 baths3,567 sq. ft.242 Bearhunter Estates, Elkins, WV 26241
MLS# 10161557Listed by: HOUSE HUNTERS REAL ESTATE Listed by BHGRE$157,500Active3 beds 2 baths1,100 sq. ft.
Listed by BHGRE$157,500Active3 beds 2 baths1,100 sq. ft.309 Scott Ford Road, Elkins, WV 26241
MLS# 10161556Listed by: BETTER HOMES AND GARDENS REAL ESTATE CENTRAL $89,900Active3 beds 2 baths1,524 sq. ft.
$89,900Active3 beds 2 baths1,524 sq. ft.306 CENTRAL Street, Elkins, WV 26241
MLS# 10161507Listed by: I SPY REAL ESTATE, LLC $149,000Active2 beds 2 baths1,478 sq. ft.
$149,000Active2 beds 2 baths1,478 sq. ft.318 Harpertown Road, Elkins, WV 26241
MLS# 10161485Listed by: HOUSE HUNTERS REAL ESTATE
