111 Golf Drive, Fairmont, WV 26554
Local realty services provided by:Better Homes and Gardens Real Estate Central
Listed by:donna dahl
Office:klm properties, inc.
MLS#:10161110
Source:WV_NCWV
Price summary
- Price:$309,900
- Price per sq. ft.:$151.91
About this home
Make your appointment today to see this charming, home tucked away in the center of a friendly neighborhood. There is plenty of potential for first time buyers or those looking to expand with 4 bedrooms, 2.5 baths. The living room, kitchen and dining area is updated with luxury vinyl plank flooring. Boasting laundry on the main floor for ease of access. Adjacent to the living room is a bright spacious kitchen with plenty of space for more than one cook. Beautifully updated modern baths. New installed carpet in the Den area. Just beyond this Den, sliding glass doors take you to the sunroom and large level yard for evening fun and entertainment. There's plenty of driveway space for multiple cars with a huge 2 stall garage. This home comes equipped with solar panels installed for the energy efficient minded to have savings year round. All, centrally located in Marion county, Minutes from the Commons Mall for Shopping and numerous restaurants.
Contact an agent
Home facts
- Year built:1965
- Listing ID #:10161110
- Added:48 day(s) ago
- Updated:October 08, 2025 at 02:59 PM
Rooms and interior
- Bedrooms:4
- Total bathrooms:3
- Full bathrooms:2
- Half bathrooms:1
- Living area:2,040 sq. ft.
Heating and cooling
- Cooling:Ceiling Fan(s), Central Air, Electric, Gas
- Heating:Forced Air, Gas, Solar
Structure and exterior
- Roof:Shingles
- Year built:1965
- Building area:2,040 sq. ft.
- Lot area:0.41 Acres
Utilities
- Water:City Water
- Sewer:City Sewer
Finances and disclosures
- Price:$309,900
- Price per sq. ft.:$151.91
- Tax amount:$1,982
New listings near 111 Golf Drive
- New
 $99,999Active2 beds 1 baths966 sq. ft.
$99,999Active2 beds 1 baths966 sq. ft.3 Hess Court Court, Fairmont, WV 26554
MLS# 10161884Listed by: COMMODORE REALTY LLC - New
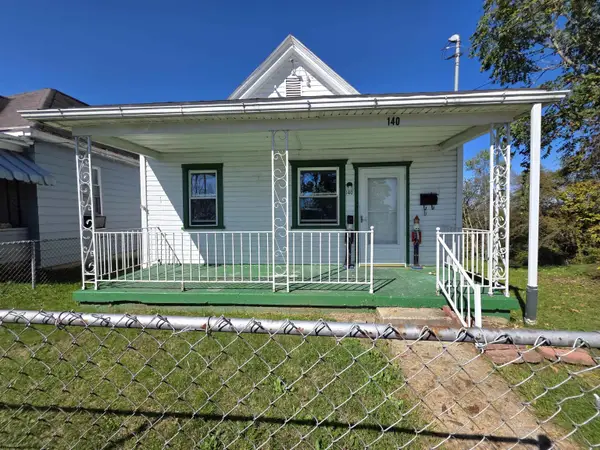 $104,800Active2 beds 1 baths884 sq. ft.
$104,800Active2 beds 1 baths884 sq. ft.140 Chestnut Street, Fairmont, WV 26554
MLS# 10161881Listed by: D.G. FINAMORE & ASSOC. LLC - New
 $330,000Active3 beds 2 baths1,943 sq. ft.
$330,000Active3 beds 2 baths1,943 sq. ft.1189 Booths Creek Road, Fairmont, WV 26554
MLS# 10161880Listed by: FLOYD REAL ESTATE INC. - New
 $189,000Active3 beds 2 baths1,284 sq. ft.
$189,000Active3 beds 2 baths1,284 sq. ft.116 Terrace Manor, Fairmont, WV 26554
MLS# 10161877Listed by: LPT REALTY - New
 $279,000Active3 beds 2 baths1,764 sq. ft.
$279,000Active3 beds 2 baths1,764 sq. ft.126 Firehouse Road, Fairmont, WV 26554
MLS# 10161852Listed by: VANTAGE POINT REALTY LLC - New
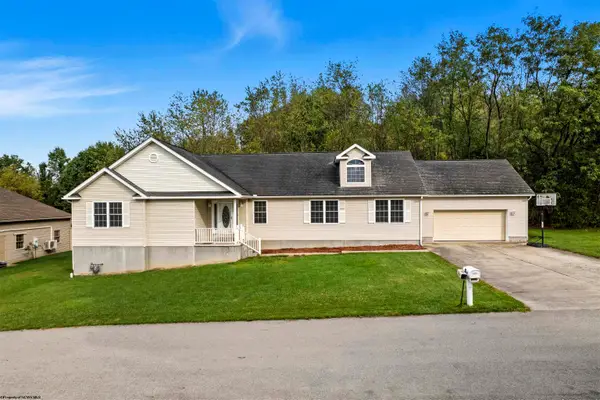 $415,000Active5 beds 3 baths3,480 sq. ft.
$415,000Active5 beds 3 baths3,480 sq. ft.110 Woodmont Way, Fairmont, WV 26554
MLS# 10161845Listed by: LEVEL UP REALTY - New
 $235,000Active2 beds 1 baths922 sq. ft.
$235,000Active2 beds 1 baths922 sq. ft.904 Pinchgut Hollow Road, Fairmont, WV 26554
MLS# 10161840Listed by: KEYSTONE REALTY GROUP LLC - New
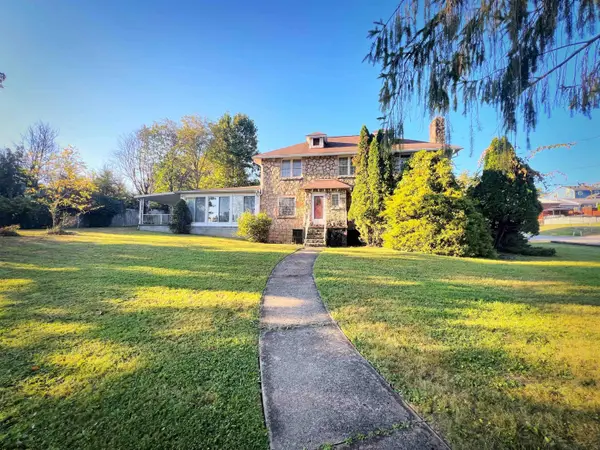 $259,600Active4 beds 2 baths3,056 sq. ft.
$259,600Active4 beds 2 baths3,056 sq. ft.2001 Locust Avenue, Fairmont, WV 26554
MLS# 10161820Listed by: KEYSTONE REALTY GROUP LLC - New
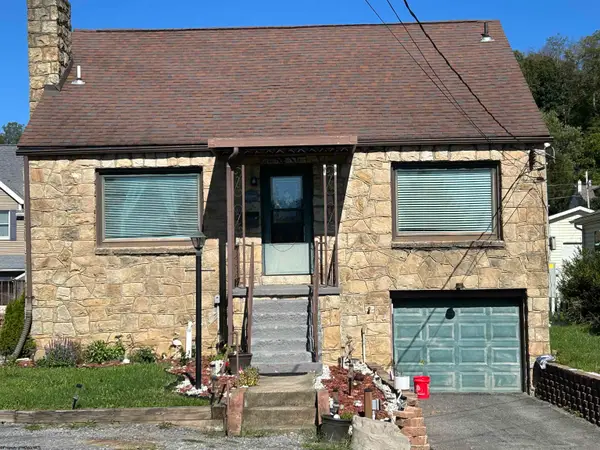 $224,900Active3 beds 2 baths1,408 sq. ft.
$224,900Active3 beds 2 baths1,408 sq. ft.1115 Fleming Avenue, Fairmont, WV 26554
MLS# 10161809Listed by: DREAM HOME PROPERTIES, LLC - New
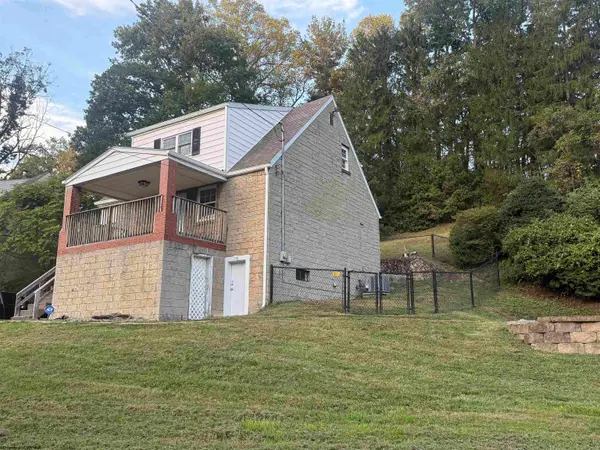 $210,000Active2 beds 2 baths1,092 sq. ft.
$210,000Active2 beds 2 baths1,092 sq. ft.1233 Pleasant Valley Road, Fairmont, WV 26554
MLS# 10161806Listed by: CENTURY 21 AT YOUR SERVICE
