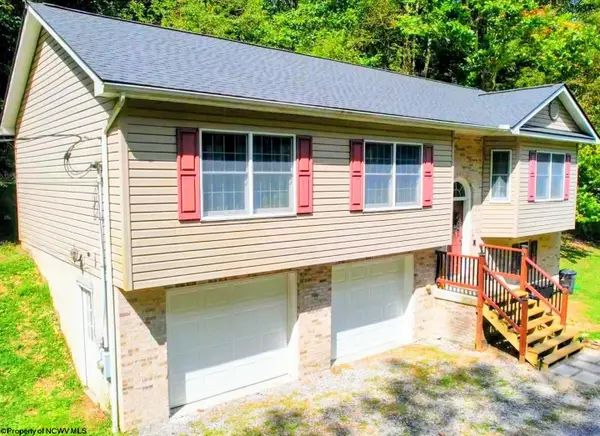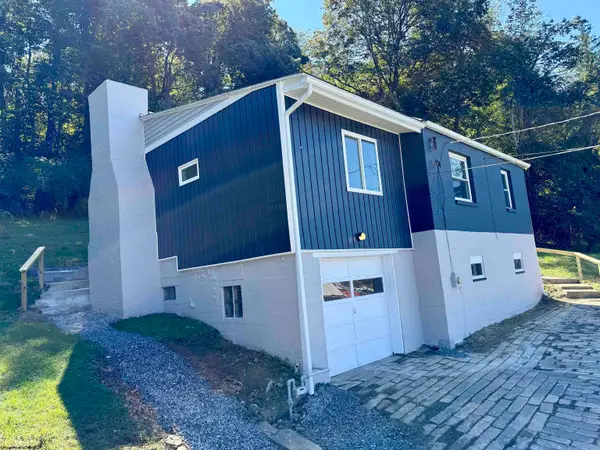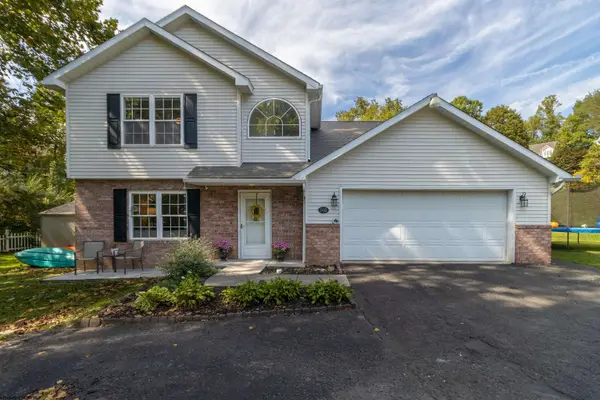1404 Arcadia Drive, Fairmont, WV 26554
Local realty services provided by:Better Homes and Gardens Real Estate Central
1404 Arcadia Drive,Fairmont, WV 26554
$369,000
- 3 Beds
- 3 Baths
- 2,710 sq. ft.
- Single family
- Active
Upcoming open houses
- Sun, Sep 2111:00 am - 01:00 pm
Listed by:travis cadalzo
Office:j.s. walker assoc.
MLS#:10161416
Source:WV_NCWV
Price summary
- Price:$369,000
- Price per sq. ft.:$136.16
About this home
SPACE - VIEWS - MAIN FLOOR LIVING! Impressive size + layout in such a convenient location! Updated hardwood laminate flooring throughout 1st level. Large front porch leads to cathedral ceiling foyer. BIG kitchen w/ nice SS appliances, white cabinets, granite counters + breakfast bar; PLUS incredible Pantry/Laundry area! Dining Room leads to HUGE deck, FLAT YARD area, + a fire pit patio area… Do you like gazing to stars + dreaming away your fall nights? Rear corner Main-Floor Primary has large en-suite w/ entry-closet, deep soaker tub, 2x sinks, + shower! Use 1st floor Office room as a nursery, formal dining, play-room, or WHATEVER you desire! Upstairs has HUGE bonus-loft space, adaptable + terrific! 2 very spacious BRs, both w/ great closets. Lower-Level Gathering Room or Office also leads to unfinished storage OR workshop space… Like to tinker? 2-Stall garage + healthy size concrete driveway space, All so close to I-79... CALL NOW!
Contact an agent
Home facts
- Year built:2007
- Listing ID #:10161416
- Added:105 day(s) ago
- Updated:September 16, 2025 at 02:36 PM
Rooms and interior
- Bedrooms:3
- Total bathrooms:3
- Full bathrooms:2
- Half bathrooms:1
- Living area:2,710 sq. ft.
Heating and cooling
- Cooling:Ceiling Fan(s), Central Air
- Heating:Forced Air, Gas
Structure and exterior
- Roof:Shingles
- Year built:2007
- Building area:2,710 sq. ft.
- Lot area:0.33 Acres
Utilities
- Water:City Water
- Sewer:City Sewer
Finances and disclosures
- Price:$369,000
- Price per sq. ft.:$136.16
- Tax amount:$2,686
New listings near 1404 Arcadia Drive
- New
 $292,000Active3 beds 2 baths1,880 sq. ft.
$292,000Active3 beds 2 baths1,880 sq. ft.211 Tunnel Hollow Road, Fairmont, WV 26554
MLS# 10161569Listed by: REAL BROKER, LLC - New
 $409,000Active4 beds 3 baths2,240 sq. ft.
$409,000Active4 beds 3 baths2,240 sq. ft.2306 Magnolia Drive, Fairmont, WV 26554
MLS# 10161563Listed by: KEYSTONE REALTY GROUP LLC - New
 $255,000Active3 beds 2 baths1,200 sq. ft.
$255,000Active3 beds 2 baths1,200 sq. ft.1603 Big Tree Drive, Fairmont, WV 26554
MLS# 10161560Listed by: KEYSTONE REALTY GROUP LLC - New
 $239,900Active3 beds 1 baths1,435 sq. ft.
$239,900Active3 beds 1 baths1,435 sq. ft.106 Warren Road, Fairmont, WV 26554
MLS# 10161546Listed by: SPRINGSTON REAL ESTATE - New
 $639,000Active3 beds 4 baths3,465 sq. ft.
$639,000Active3 beds 4 baths3,465 sq. ft.7314 Scottsdale Road, Fairmont, WV 26554
MLS# 10161540Listed by: KEYSTONE REALTY GROUP LLC - New
 $384,800Active3 beds 3 baths2,921 sq. ft.
$384,800Active3 beds 3 baths2,921 sq. ft.1402 Arcadia Drive, Fairmont, WV 26554
MLS# 10161536Listed by: D.G. FINAMORE & ASSOC. LLC - New
 $159,500Active3 beds 2 baths900 sq. ft.
$159,500Active3 beds 2 baths900 sq. ft.1523 Cabel Street, Fairmont, WV 26554
MLS# 10161526Listed by: FORMA REALTY - New
 $499,000Active-- beds -- baths3,920 sq. ft.
$499,000Active-- beds -- baths3,920 sq. ft.29 Oakwood Road, Fairmont, WV 26554
MLS# 10161522Listed by: BLUE SKY REALTY, LLC - New
 $339,500Active4 beds 3 baths2,344 sq. ft.
$339,500Active4 beds 3 baths2,344 sq. ft.110 Patio Drive, Fairmont, WV 26554
MLS# 10161517Listed by: LANDMARK REALTY SERVICE - New
 $539,900Active3 beds 2 baths1,764 sq. ft.
$539,900Active3 beds 2 baths1,764 sq. ft.182 Beaver Lane, Fairmont, WV 26554
MLS# 10161516Listed by: KELLER WILLIAMS REALTY ADVANTAGE
