618 Prospect Avenue, Fairmont, WV 26554
Local realty services provided by:Better Homes and Gardens Real Estate Central
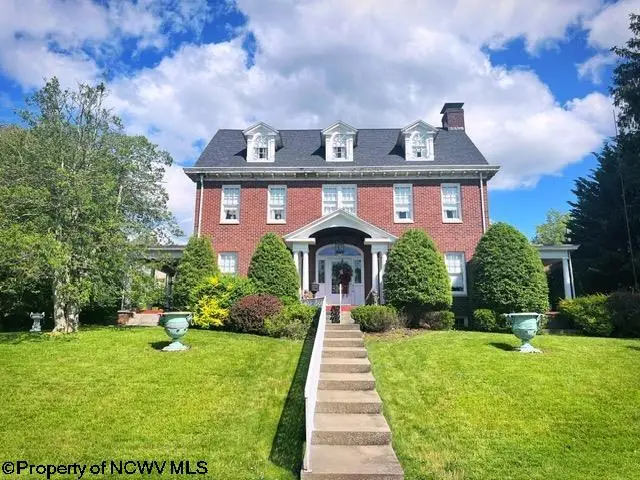
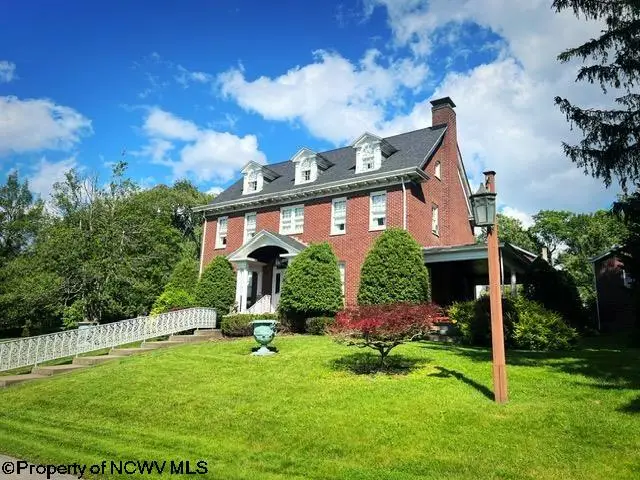
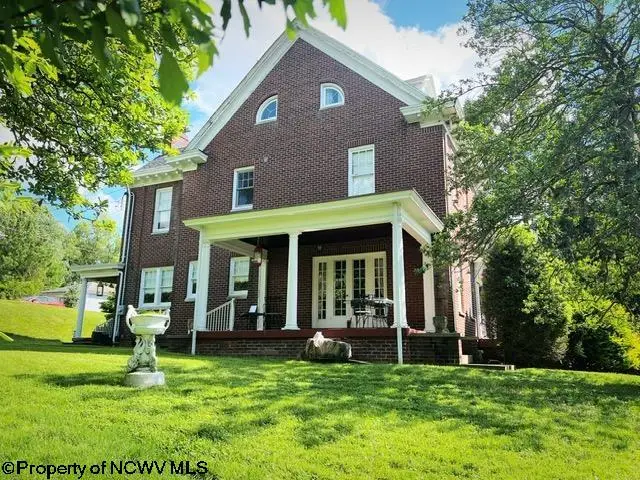
618 Prospect Avenue,Fairmont, WV 26554
$489,000
- 5 Beds
- 5 Baths
- 4,266 sq. ft.
- Single family
- Active
Listed by:misty rohaly
Office:keystone realty group llc.
MLS#:10159796
Source:WV_NCWV
Price summary
- Price:$489,000
- Price per sq. ft.:$114.63
About this home
Motivated Seller!! This elegant Georgian Revival blends timeless architecture with thoughtful updates. Be welcomed by the grand center hall with brass chandelier that leads to a living room featuring beamed ceilings, marble fireplace, built-in bookshelves, and access to a columned veranda. The formal dining room boasts a crystal chandelier, beamed ceiling, and French doors opening to a second veranda for seamless indoor-outdoor entertaining. The fully remodeled kitchen includes custom cabinetry, quartz countertops, and a pantry with additional stove, refrigerator and bar sink. Four bedrooms span the depth of the second floor, including an expansive primary suite. The guest bedrooms share a luxurious marble bathroom. The third floor offers flexible living space including a bedroom, and a ready-to-finish bath. The basement has 9 ft ceilings & updated mechanicals. Detached brick garage accessible from the back! Notable upgrades include the roof, electrical panel, a plumbing overhaul, guest bath remodel and kitchen renovation. Centrally located near Fairmont State University, with easy access to WVU, Pittsburgh, and outdoor adventures- this historic home is timeless and magnificent!
Contact an agent
Home facts
- Year built:1920
- Listing Id #:10159796
- Added:79 day(s) ago
- Updated:August 20, 2025 at 10:00 PM
Rooms and interior
- Bedrooms:5
- Total bathrooms:5
- Full bathrooms:3
- Half bathrooms:1
- Living area:4,266 sq. ft.
Heating and cooling
- Cooling:Window Unit(s)
- Heating:Hot Water
Structure and exterior
- Roof:Shingles
- Year built:1920
- Building area:4,266 sq. ft.
- Lot area:0.36 Acres
Utilities
- Water:City Water
- Sewer:City Sewer
Finances and disclosures
- Price:$489,000
- Price per sq. ft.:$114.63
- Tax amount:$3,698
New listings near 618 Prospect Avenue
- New
 $219,000Active2 beds 2 baths1,536 sq. ft.
$219,000Active2 beds 2 baths1,536 sq. ft.1515 Fairmont Avenue, Fairmont, WV 26554
MLS# 10161123Listed by: REAL BROKER, LLC - New
 $37,800Active4 beds 2 baths2,240 sq. ft.
$37,800Active4 beds 2 baths2,240 sq. ft.603 7th Street, Fairmont, WV 26554
MLS# 10161107Listed by: FATHOM REALTY LLC - New
 $340,000Active4 beds 3 baths2,040 sq. ft.
$340,000Active4 beds 3 baths2,040 sq. ft.111 Golf Drive, Fairmont, WV 26554
MLS# 10161110Listed by: KLM PROPERTIES, INC. - New
 $279,900Active5 beds 3 baths2,700 sq. ft.
$279,900Active5 beds 3 baths2,700 sq. ft.449 Hampton Road, Fairmont, WV 26554
MLS# 10161102Listed by: HOMEFINDERS PLUS REAL ESTATE INC - New
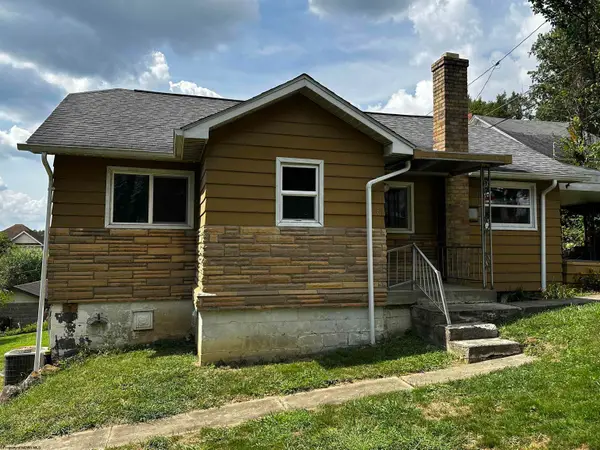 $110,000Active2 beds 2 baths1,498 sq. ft.
$110,000Active2 beds 2 baths1,498 sq. ft.913 1/2 Fleming Avenue, Fairmont, WV 26554
MLS# 10161094Listed by: FLOYD REAL ESTATE INC. - New
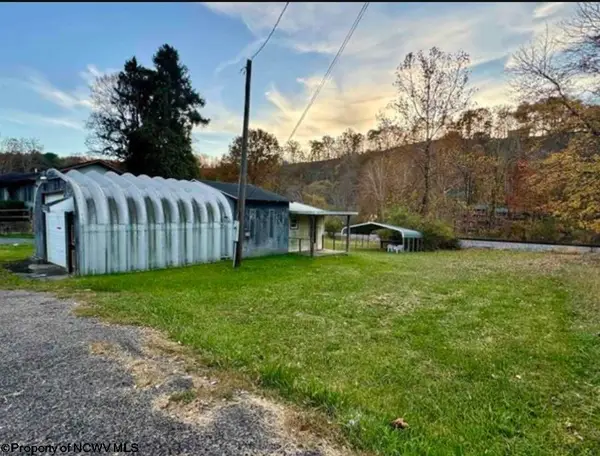 $55,000Active0.23 Acres
$55,000Active0.23 AcresTBD Dunn Avenue, Fairmont, WV 26554
MLS# 10161075Listed by: LPT REALTY - New
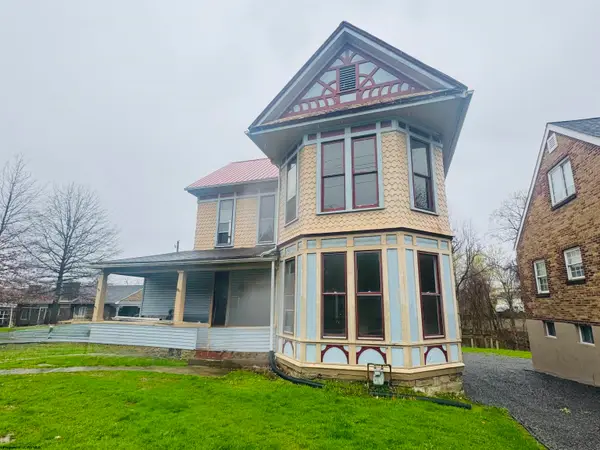 $225,000Active-- beds -- baths3,160 sq. ft.
$225,000Active-- beds -- baths3,160 sq. ft.230 Locust Avenue, Fairmont, WV 26554
MLS# 10161063Listed by: DANG & CO. - New
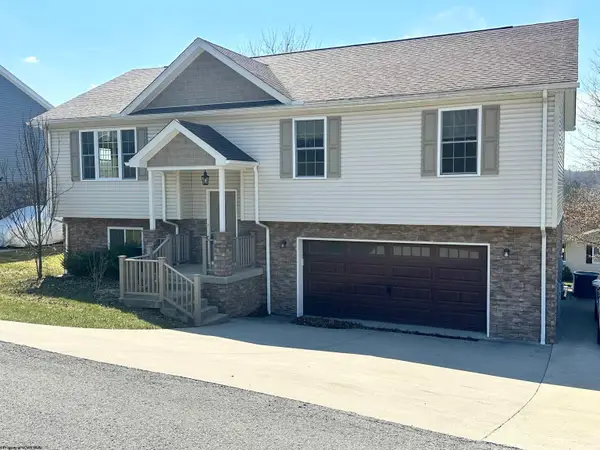 $340,000Active4 beds 3 baths1,946 sq. ft.
$340,000Active4 beds 3 baths1,946 sq. ft.2320 Locust Drive, Fairmont, WV 26554
MLS# 10161058Listed by: HERITAGE REAL ESTATE CO. - New
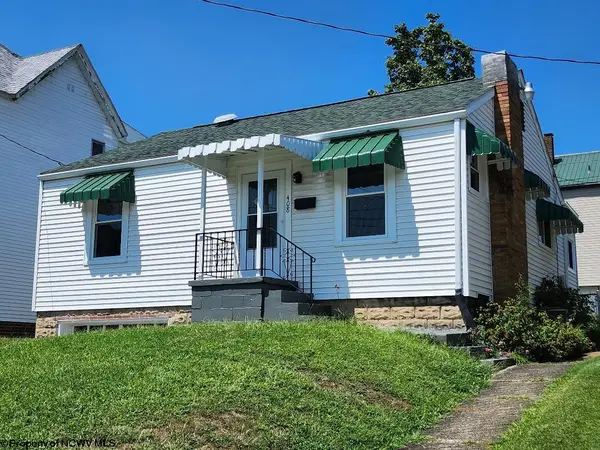 $158,800Active2 beds 1 baths892 sq. ft.
$158,800Active2 beds 1 baths892 sq. ft.408 Bellview Avenue, Fairmont, WV 26554-1908
MLS# 10161034Listed by: PUCCIO & ASSOCIATES LLC - New
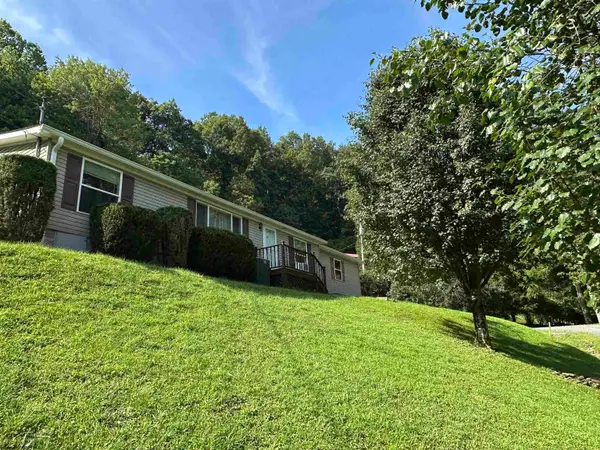 $183,000Active3 beds 2 baths1,188 sq. ft.
$183,000Active3 beds 2 baths1,188 sq. ft.31 Nugget Lane, Fairmont, WV 26554
MLS# 10161013Listed by: NELSON-HOWARD REAL ESTATE, LLC

