300 Headwaters Dr, Falling Waters, WV 25419
Local realty services provided by:Better Homes and Gardens Real Estate Cassidon Realty
300 Headwaters Dr,Falling Waters, WV 25419
$389,500
- 4 Beds
- 3 Baths
- 2,222 sq. ft.
- Single family
- Active
Listed by: felicia shaffer
Office: berkshire hathaway homeservices penfed realty
MLS#:WVBE2044036
Source:BRIGHTMLS
Price summary
- Price:$389,500
- Price per sq. ft.:$175.29
- Monthly HOA dues:$33.33
About this home
$7,500.00 toward buyer's closing costs and new improved price! 4-Bedroom Home with main floor owner's suite in Quiet Cul-de-Sac!
Welcome to this beautifully maintained 4-bedroom, 2.5-bath home nestled in a peaceful cul-de-sac—perfect for privacy and low traffic living. The main-level primary suite offers ultimate convenience with a spacious layout and en-suite bath, large walk in closet, making it ideal for both comfort and functionality.
Step into the heart of the home where the kitchen shines with stainless steel appliances, granite countertops, and ample cabinet space—perfect for hosting or daily living. The open-concept living and dining areas are filled with natural light, creating a warm and inviting atmosphere.
Upstairs, you’ll find three generously sized bedrooms and a full bath—ideal for family, guests, or office space.
Enjoy the benefits of a quiet neighborhood while being just minutes from local shopping, dining, and schools. This home truly combines modern updates, thoughtful layout, and a prime location. Brookfield Subdivision offers private river access with a boat ramp and a 12 acre picnic area. Just a few miles from Maryland and Virginia borders and major highways for your commute.
Don’t miss your chance to make this wonderful home yours—schedule a showing today!
Contact an agent
Home facts
- Year built:2021
- Listing ID #:WVBE2044036
- Added:115 day(s) ago
- Updated:December 30, 2025 at 02:43 PM
Rooms and interior
- Bedrooms:4
- Total bathrooms:3
- Full bathrooms:2
- Half bathrooms:1
- Living area:2,222 sq. ft.
Heating and cooling
- Cooling:Programmable Thermostat
- Heating:Electric, Programmable Thermostat
Structure and exterior
- Roof:Architectural Shingle
- Year built:2021
- Building area:2,222 sq. ft.
- Lot area:0.36 Acres
Schools
- High school:SPRING MILLS
Utilities
- Water:Public
- Sewer:Public Sewer
Finances and disclosures
- Price:$389,500
- Price per sq. ft.:$175.29
- Tax amount:$2,676 (2025)
New listings near 300 Headwaters Dr
- New
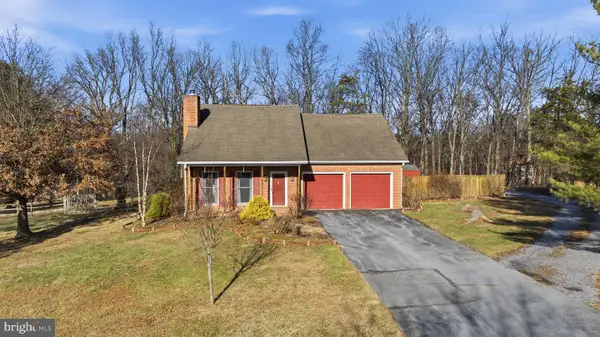 $420,000Active3 beds 3 baths1,786 sq. ft.
$420,000Active3 beds 3 baths1,786 sq. ft.172 Mustang Dr, FALLING WATERS, WV 25419
MLS# WVBE2046754Listed by: PEARSON SMITH REALTY, LLC - Coming Soon
 $399,900Coming Soon3 beds 2 baths
$399,900Coming Soon3 beds 2 baths123 Headwaters Dr, FALLING WATERS, WV 25419
MLS# WVBE2046678Listed by: EXP REALTY, LLC 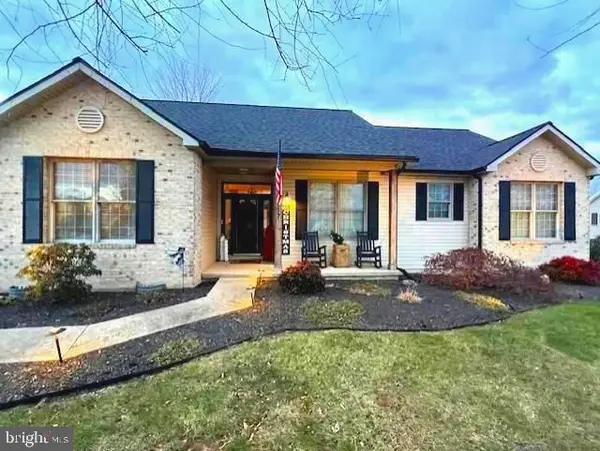 $364,900Active3 beds 2 baths1,679 sq. ft.
$364,900Active3 beds 2 baths1,679 sq. ft.117 Yale Ln, FALLING WATERS, WV 25419
MLS# WVBE2046600Listed by: LONG & FOSTER REAL ESTATE, INC.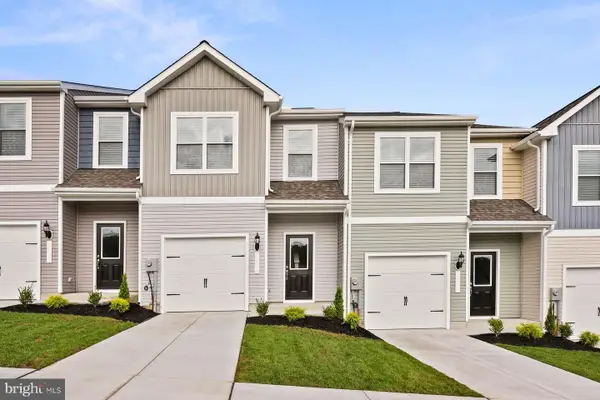 $271,900Active3 beds 3 baths1,443 sq. ft.
$271,900Active3 beds 3 baths1,443 sq. ft.25 Cranston Court, FALLING WATERS, WV 25419
MLS# WVBE2046530Listed by: LGI REALTY - WEST VIRGINIA, LLC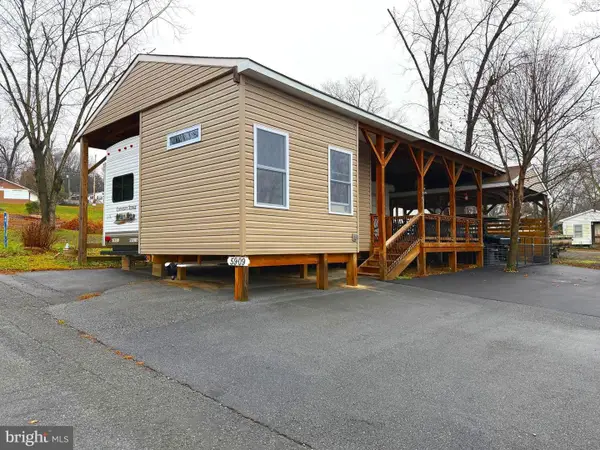 $150,000Active0 Acres
$150,000Active0 AcresBlock 59 Lot 9 & 10 Jollywood Road, FALLING WATERS, WV 25419
MLS# WVBE2046490Listed by: MOUNTAIN HOME REAL ESTATE, LLC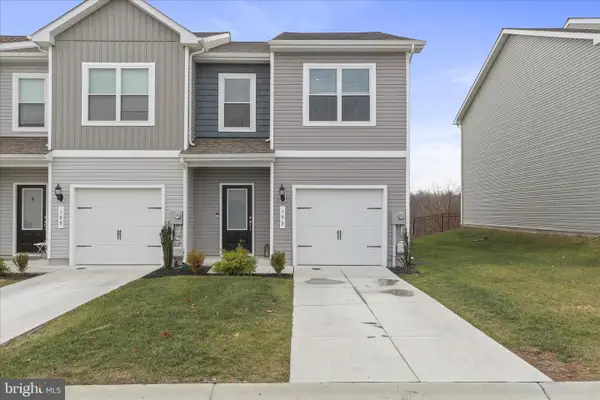 $275,000Active3 beds 3 baths1,512 sq. ft.
$275,000Active3 beds 3 baths1,512 sq. ft.193 Hampstead Blvd, FALLING WATERS, WV 25419
MLS# WVBE2046404Listed by: THE KW COLLECTIVE $375,000Pending3 beds 2 baths1,786 sq. ft.
$375,000Pending3 beds 2 baths1,786 sq. ft.57 Marietta Ln, FALLING WATERS, WV 25419
MLS# WVBE2046136Listed by: RE/MAX REAL ESTATE GROUP $350,000Pending3 beds 4 baths2,459 sq. ft.
$350,000Pending3 beds 4 baths2,459 sq. ft.35 Landis Ct, FALLING WATERS, WV 25419
MLS# WVBE2046140Listed by: PATH REALTY $565,000Active5 beds 4 baths4,910 sq. ft.
$565,000Active5 beds 4 baths4,910 sq. ft.227 Rippling Waters Way, FALLING WATERS, WV 25419
MLS# WVBE2046076Listed by: MARSH REALTY $439,000Active3 beds 3 baths3,216 sq. ft.
$439,000Active3 beds 3 baths3,216 sq. ft.199 Dove Ln, FALLING WATERS, WV 25419
MLS# WVBE2046020Listed by: CENTURY 21 MODERN REALTY RESULTS
