178 Dunn Dr, FORT ASHBY, WV 26719
Local realty services provided by:Better Homes and Gardens Real Estate Cassidon Realty
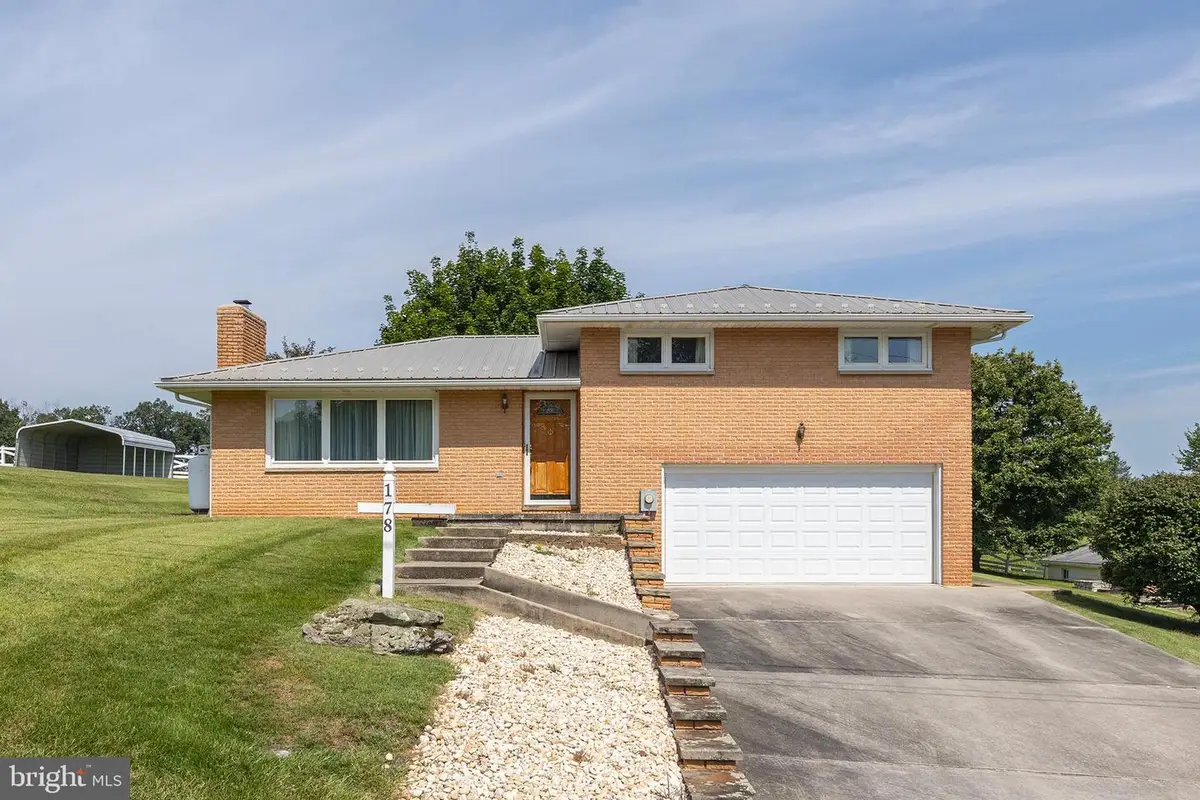
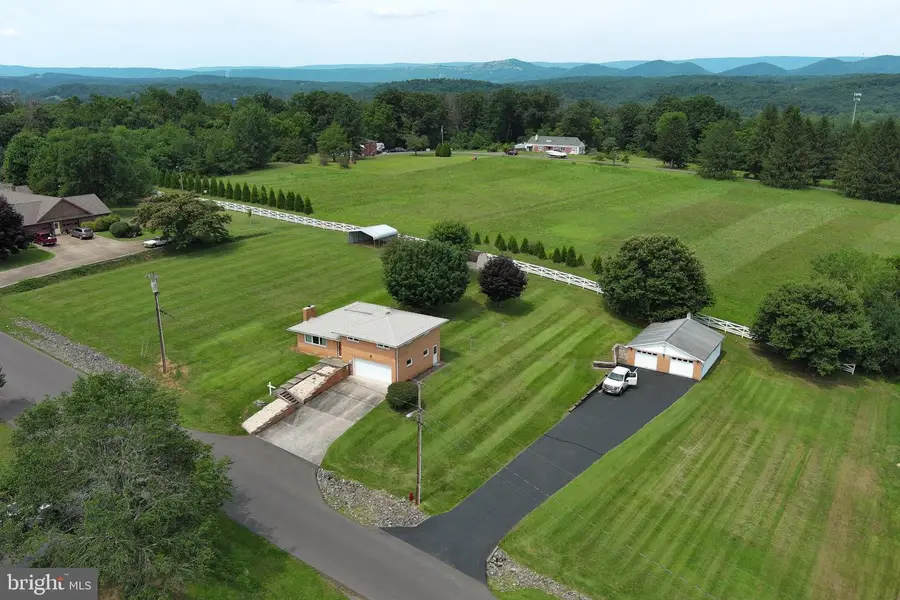
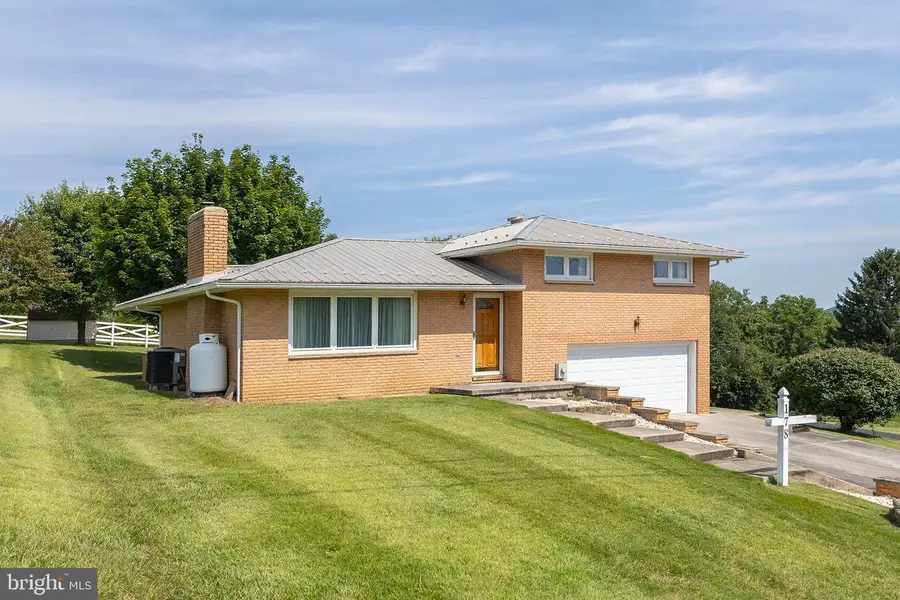
178 Dunn Dr,FORT ASHBY, WV 26719
$280,000
- 3 Beds
- 2 Baths
- 1,906 sq. ft.
- Single family
- Pending
Listed by:shaun thomas knotts
Office:west virginia land & home realty
MLS#:WVMI2003652
Source:BRIGHTMLS
Price summary
- Price:$280,000
- Price per sq. ft.:$146.9
- Monthly HOA dues:$18
About this home
WHAT A DEAL!! TIRED OF SEEING PRICES GOING UP ? THIS ONE IS PRICED TO SELL! BEAUTIFUL MULTI-LEVEL BRICK HOME ON 3 LOTS TOTALING 1.26 ACRES LOCATED IN THE QUAINT AND QUIET TOWN OF FORT ASHBY. THIS HOME EXUDES PRIDE OF OWNERSHIP AND WAS LIVED IN BY THE SAME FAMILY SINCE NEW. NEAT , CLEAN, AND TIDY, WITH A SPACIOUS YARD, DETACHED 2 CAR - 28X32 GARAGE WITH WOOD STOVE, AND MOUNTAIN VIEWS. ALL WITHIN MINUTES OF GROCERIES, PHARMACY, BANKS, AND RESTAURANTS. HARD TO FIND ANYTHING NOT TO LIKE HERE! SOME UPGRADES OVER THE YEARS INCLUDE A METAL ROOF, VINYL REPLACEMENT WINDOWS, SOLID OAK FRONT DOOR, HVAC, AND BATHROOM VANITY. THE HOME ALSO INCLUDES A FINISHED REC-ROOM WITH A GAS FIREPLACE AND 1/2 BATH, ATTACHED GARAGE, AND COVERED REAR PATIO. YOU HAD BETTER BE QUICK TO GET HERE. THIS ONE SHOULDN'T LAST LONG!!
Contact an agent
Home facts
- Year built:1973
- Listing Id #:WVMI2003652
- Added:9 day(s) ago
- Updated:August 15, 2025 at 07:30 AM
Rooms and interior
- Bedrooms:3
- Total bathrooms:2
- Full bathrooms:1
- Half bathrooms:1
- Living area:1,906 sq. ft.
Heating and cooling
- Cooling:Central A/C
- Heating:Electric, Heat Pump(s)
Structure and exterior
- Roof:Metal
- Year built:1973
- Building area:1,906 sq. ft.
- Lot area:1.26 Acres
Schools
- High school:FRANKFORT
- Middle school:FRANKFORT
- Elementary school:FRANKFORT
Utilities
- Water:Public
- Sewer:Public Sewer
Finances and disclosures
- Price:$280,000
- Price per sq. ft.:$146.9
- Tax amount:$973 (2022)
New listings near 178 Dunn Dr
- New
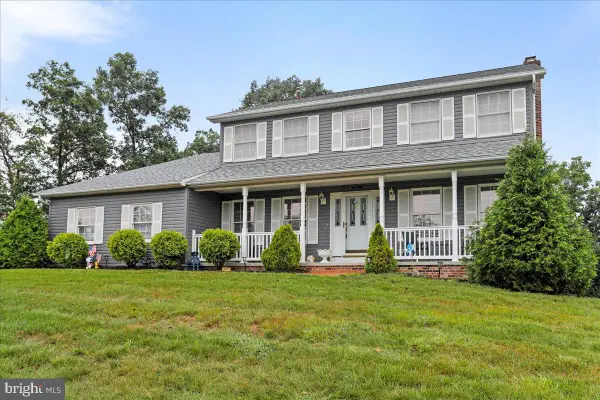 $375,000Active4 beds 3 baths3,056 sq. ft.
$375,000Active4 beds 3 baths3,056 sq. ft.254 Ridgewood Dr, FORT ASHBY, WV 26719
MLS# WVMI2003636Listed by: PIONEER RIDGE REALTY - New
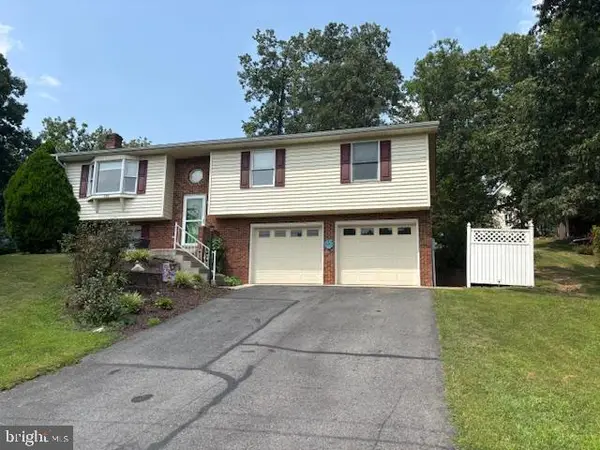 $340,000Active3 beds 3 baths1,332 sq. ft.
$340,000Active3 beds 3 baths1,332 sq. ft.298 Leon Dr, FORT ASHBY, WV 26719
MLS# WVMI2003662Listed by: THE GOODFELLOW AGENCY  $329,900Pending3 beds 3 baths2,059 sq. ft.
$329,900Pending3 beds 3 baths2,059 sq. ft.8407 Frankfort Hwy, FORT ASHBY, WV 26719
MLS# WVMI2003570Listed by: COLDWELL BANKER HOME TOWN REALTY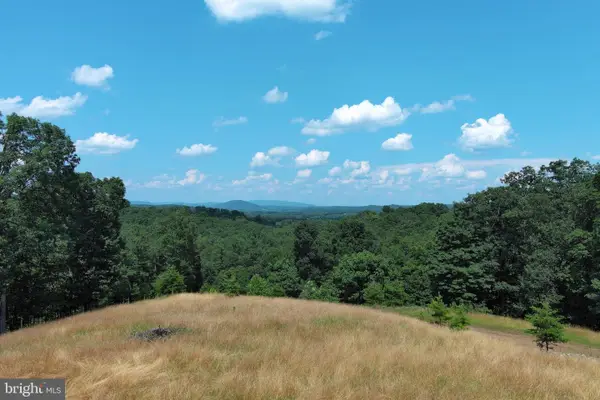 $75,000Pending7.27 Acres
$75,000Pending7.27 Acres7.27 Acres On Foreback Road, FORT ASHBY, WV 26719
MLS# WVMI2003596Listed by: WEST VIRGINIA LAND & HOME REALTY $188,900Active3 beds 3 baths2,485 sq. ft.
$188,900Active3 beds 3 baths2,485 sq. ft.86 Fort Ashby Cemetery Rd, FORT ASHBY, WV 26719
MLS# WVMI2003592Listed by: THE MIKE HAYWOOD GROUP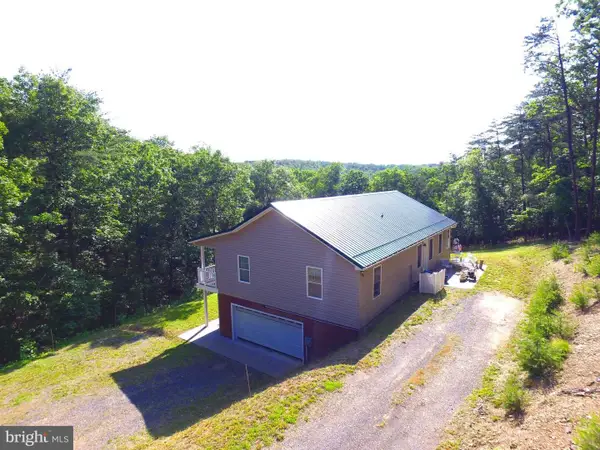 $344,500Pending4 beds 3 baths2,640 sq. ft.
$344,500Pending4 beds 3 baths2,640 sq. ft.119 Pine Crest Ct, FORT ASHBY, WV 26719
MLS# WVMI2003496Listed by: COLDWELL BANKER HOME TOWN REALTY $289,000Pending3 beds 2 baths1,500 sq. ft.
$289,000Pending3 beds 2 baths1,500 sq. ft.18 Holly St, FORT ASHBY, WV 26719
MLS# WVMI2003490Listed by: WEST VIRGINIA LAND & HOME REALTY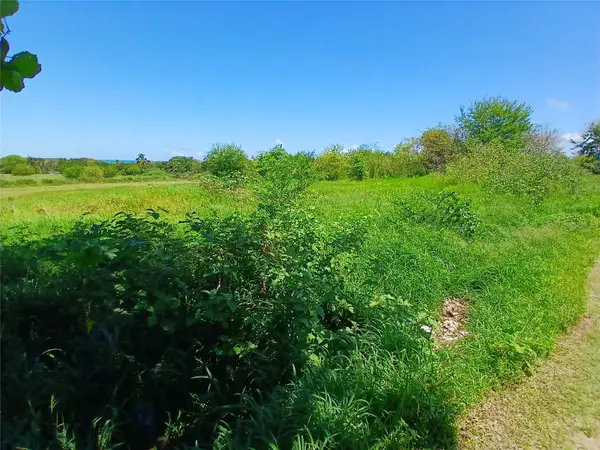 $350,000Active0.55 Acres
$350,000Active0.55 Acres15.5 Carretera 681 Km.hm 15.5, BARCELONETA, PR 00617
MLS# PR9113929Listed by: MICHAEL MCCARTY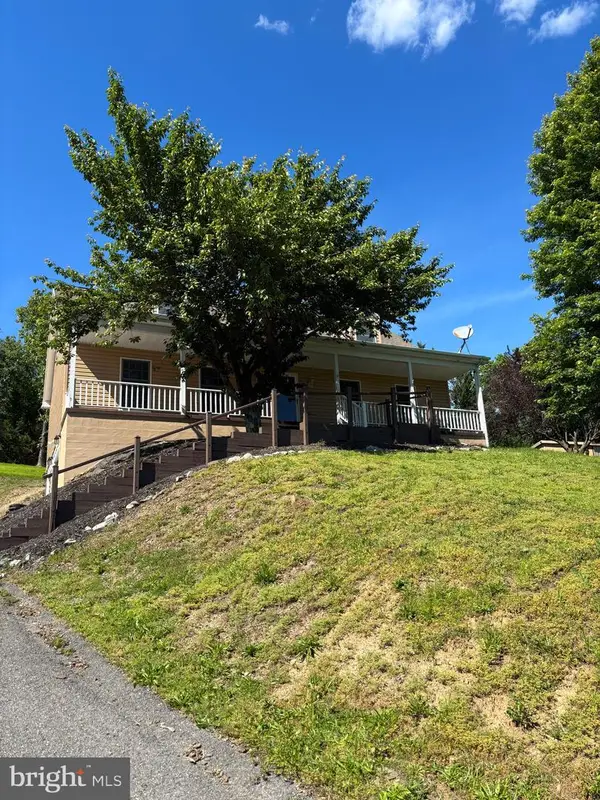 $317,000Active3 beds 3 baths2,184 sq. ft.
$317,000Active3 beds 3 baths2,184 sq. ft.262 Windover Dr, FORT ASHBY, WV 26719
MLS# WVMI2003470Listed by: COLDWELL BANKER PREMIER

