298 Leon Dr, FORT ASHBY, WV 26719
Local realty services provided by:Better Homes and Gardens Real Estate Reserve

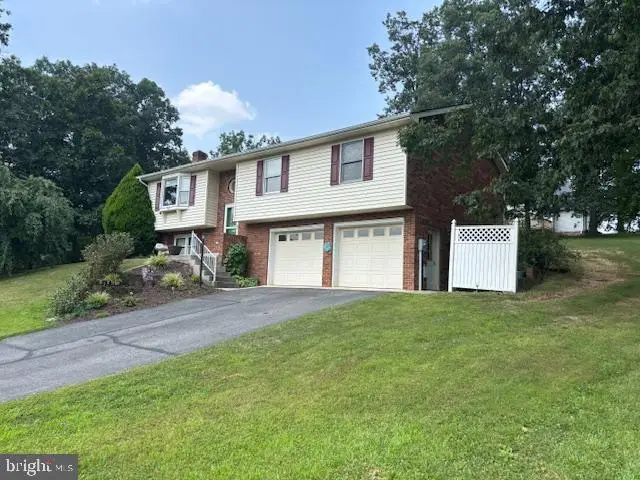
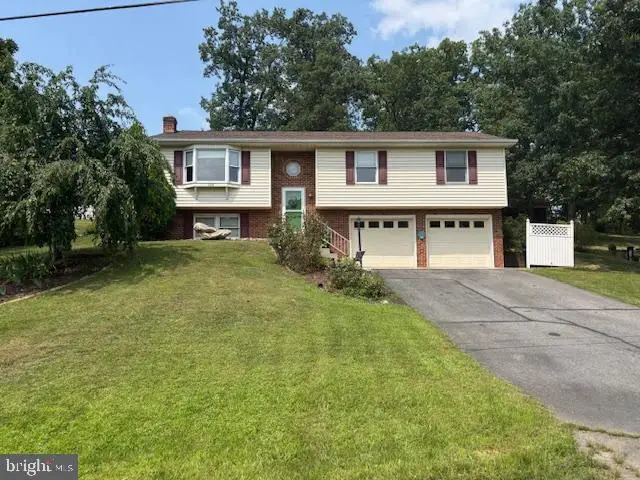
298 Leon Dr,FORT ASHBY, WV 26719
$340,000
- 3 Beds
- 3 Baths
- 1,332 sq. ft.
- Single family
- Active
Listed by:james c diamond
Office:the goodfellow agency
MLS#:WVMI2003662
Source:BRIGHTMLS
Price summary
- Price:$340,000
- Price per sq. ft.:$255.26
- Monthly HOA dues:$17.67
About this home
Welcome to 298 Leon Drive in Fort Ashby, West Virginia! This split foyer single-family home with a large yard and pool is waiting for you! The main level features an open-concept kitchen, living, and dining area, along with all three bedrooms and two full bathrooms.The master bedroom has ample closet space and an ensuite full bathroom. The lower level includes a two-car garage, a bonus room with a half-bath, and a laundry room. Off of the dining room the glass door leads you out onto a concrete patio and pathway leading to a 30ft long pool. The pool features a hot tub that waterfalls in to heat the pool. The pool has a 4ft shallow area that gently slopes into the 8ft deep end. Surrounding the pool is a spacious concrete slab, providing room for lounging and entertaining. Lush landscaping frames the area, adding vibrant greenery, and a large vinyl fence offers privacy from neighbors. A stylish cabana house offers a shaded retreat, perfect for relaxing or hosting guests with plenty of storage for all your pool necessities! It's always sunny in Fort Ashby! Come see this amazing property before it's gone!
Contact an agent
Home facts
- Year built:1990
- Listing Id #:WVMI2003662
- Added:4 day(s) ago
- Updated:August 15, 2025 at 01:42 PM
Rooms and interior
- Bedrooms:3
- Total bathrooms:3
- Full bathrooms:2
- Half bathrooms:1
- Living area:1,332 sq. ft.
Heating and cooling
- Cooling:Central A/C
- Heating:Electric, Heat Pump(s)
Structure and exterior
- Year built:1990
- Building area:1,332 sq. ft.
Utilities
- Water:Public
- Sewer:Public Sewer
Finances and disclosures
- Price:$340,000
- Price per sq. ft.:$255.26
- Tax amount:$1,027 (2022)
New listings near 298 Leon Dr
- New
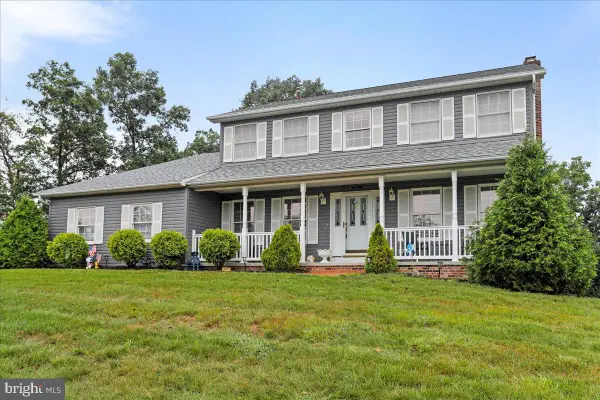 $375,000Active4 beds 3 baths3,056 sq. ft.
$375,000Active4 beds 3 baths3,056 sq. ft.254 Ridgewood Dr, FORT ASHBY, WV 26719
MLS# WVMI2003636Listed by: PIONEER RIDGE REALTY 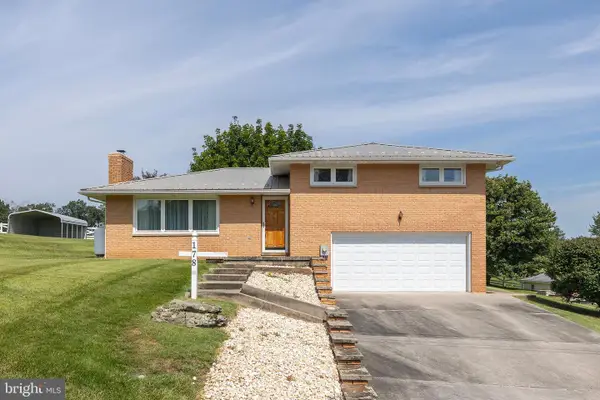 $280,000Pending3 beds 2 baths1,906 sq. ft.
$280,000Pending3 beds 2 baths1,906 sq. ft.178 Dunn Dr, FORT ASHBY, WV 26719
MLS# WVMI2003652Listed by: WEST VIRGINIA LAND & HOME REALTY $329,900Pending3 beds 3 baths2,059 sq. ft.
$329,900Pending3 beds 3 baths2,059 sq. ft.8407 Frankfort Hwy, FORT ASHBY, WV 26719
MLS# WVMI2003570Listed by: COLDWELL BANKER HOME TOWN REALTY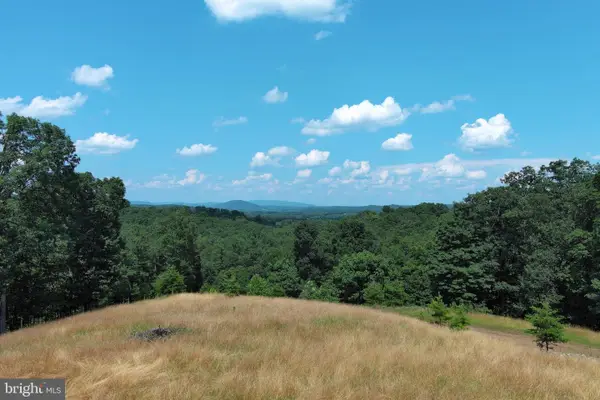 $75,000Pending7.27 Acres
$75,000Pending7.27 Acres7.27 Acres On Foreback Road, FORT ASHBY, WV 26719
MLS# WVMI2003596Listed by: WEST VIRGINIA LAND & HOME REALTY $188,900Active3 beds 3 baths2,485 sq. ft.
$188,900Active3 beds 3 baths2,485 sq. ft.86 Fort Ashby Cemetery Rd, FORT ASHBY, WV 26719
MLS# WVMI2003592Listed by: THE MIKE HAYWOOD GROUP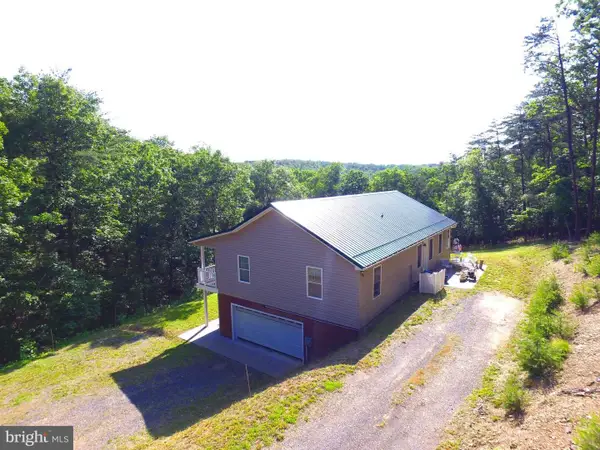 $344,500Pending4 beds 3 baths2,640 sq. ft.
$344,500Pending4 beds 3 baths2,640 sq. ft.119 Pine Crest Ct, FORT ASHBY, WV 26719
MLS# WVMI2003496Listed by: COLDWELL BANKER HOME TOWN REALTY $289,000Pending3 beds 2 baths1,500 sq. ft.
$289,000Pending3 beds 2 baths1,500 sq. ft.18 Holly St, FORT ASHBY, WV 26719
MLS# WVMI2003490Listed by: WEST VIRGINIA LAND & HOME REALTY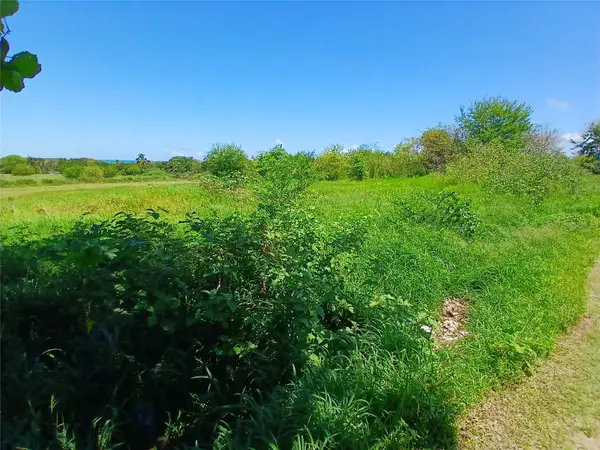 $350,000Active0.55 Acres
$350,000Active0.55 Acres15.5 Carretera 681 Km.hm 15.5, BARCELONETA, PR 00617
MLS# PR9113929Listed by: MICHAEL MCCARTY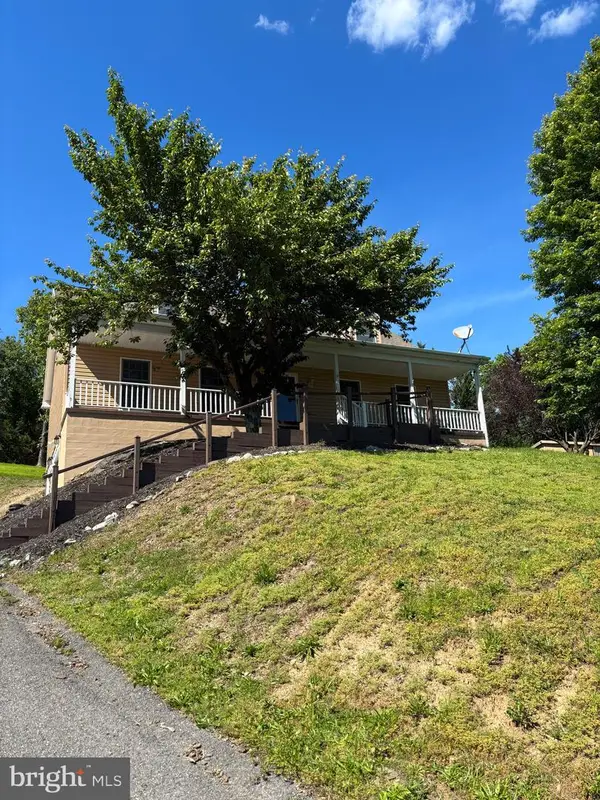 $317,000Active3 beds 3 baths2,184 sq. ft.
$317,000Active3 beds 3 baths2,184 sq. ft.262 Windover Dr, FORT ASHBY, WV 26719
MLS# WVMI2003470Listed by: COLDWELL BANKER PREMIER

