3 Deercross Dr, Fort Ashby, WV 26719
Local realty services provided by:Better Homes and Gardens Real Estate Premier
3 Deercross Dr,Fort Ashby, WV 26719
$349,900
- 3 Beds
- 4 Baths
- 3,536 sq. ft.
- Single family
- Pending
Listed by:brittany jean cunningham
Office:pioneer ridge realty
MLS#:WVMI2003704
Source:BRIGHTMLS
Price summary
- Price:$349,900
- Price per sq. ft.:$98.95
- Monthly HOA dues:$24.5
About this home
Welcome to Windover Hills Subdivision in Fort Ashby, WV!
This stunning Colonial-style home is tucked away in a prime Mineral County location, offering the perfect blend of comfort, charm, and convenience. Situated on a beautiful 1.35-acre lot at the end of a quiet cul-de-sac, this property provides both privacy and a family-friendly setting in one of the area’s most desirable neighborhoods.
From the moment you arrive, you’ll be impressed by the undeniable curb appeal—an oversized two-car garage, additional storage building with an overhead door, and a large welcoming front porch set the tone for all this home has to offer. Step out back and enjoy the massive deck, perfect for outdoor entertaining, with a partially wooded lot that enhances both seclusion and relaxation.
Inside, the home is clean, bright, and meticulously maintained. Sun-filled windows highlight the inviting floor plan featuring a spacious country kitchen, formal dining room, and generously sized bedrooms with plenty of closet space. The fully finished basement provides even more living space—ideal for a family room, home office, gym, or entertainment area.
Whether you’re hosting gatherings, enjoying quiet evenings on the deck, or watching children play safely in the neighborhood, this property checks every box. Don’t miss your chance to own this exceptional home in Windover Hills. Schedule your private showing today—homes like this don’t last long!
Contact an agent
Home facts
- Year built:2005
- Listing ID #:WVMI2003704
- Added:9 day(s) ago
- Updated:September 29, 2025 at 07:35 AM
Rooms and interior
- Bedrooms:3
- Total bathrooms:4
- Full bathrooms:3
- Half bathrooms:1
- Living area:3,536 sq. ft.
Heating and cooling
- Cooling:Central A/C
- Heating:Electric, Heat Pump(s)
Structure and exterior
- Roof:Architectural Shingle
- Year built:2005
- Building area:3,536 sq. ft.
Schools
- High school:FRANKFORT
Utilities
- Water:Public
- Sewer:Public Sewer
Finances and disclosures
- Price:$349,900
- Price per sq. ft.:$98.95
- Tax amount:$1,472 (2022)
New listings near 3 Deercross Dr
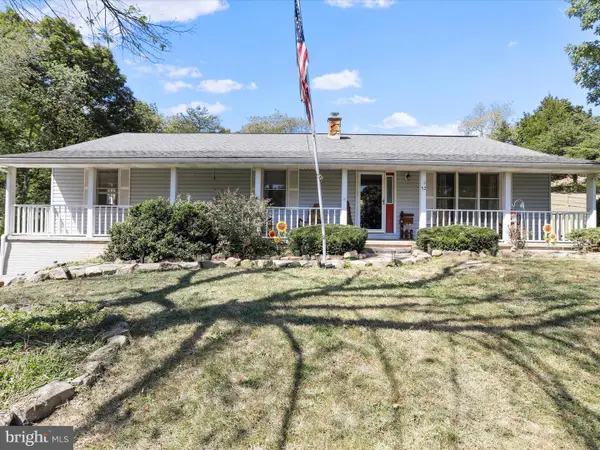 $314,900Active3 beds 3 baths1,792 sq. ft.
$314,900Active3 beds 3 baths1,792 sq. ft.52 S Easy St, FORT ASHBY, WV 26719
MLS# WVMI2003740Listed by: MOUNTAINSIDE HOME REALTY $285,000Active3 beds 2 baths1,568 sq. ft.
$285,000Active3 beds 2 baths1,568 sq. ft.10912 Frankfort Hwy, FORT ASHBY, WV 26719
MLS# WVMI2003716Listed by: COLDWELL BANKER PREMIER $188,900Active3 beds 3 baths2,485 sq. ft.
$188,900Active3 beds 3 baths2,485 sq. ft.86 Fort Ashby Cemetery Rd, FORT ASHBY, WV 26719
MLS# WVMI2003592Listed by: THE MIKE HAYWOOD GROUP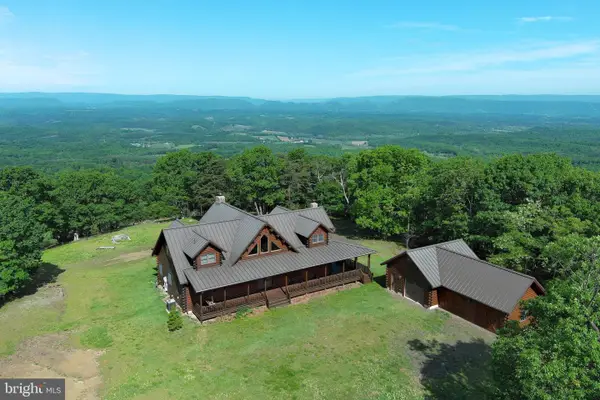 $850,000Pending3 beds 4 baths3,271 sq. ft.
$850,000Pending3 beds 4 baths3,271 sq. ft.299 Harmisons Bluff Pt, FORT ASHBY, WV 26719
MLS# WVMI2003396Listed by: WEST VIRGINIA LAND & HOME REALTY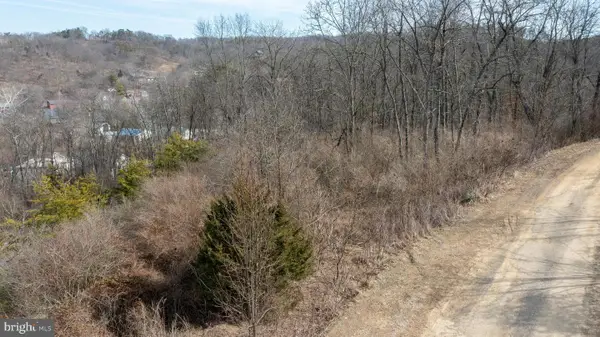 $19,900Active0.53 Acres
$19,900Active0.53 AcresLot 45 Ashby Crest Estates, FORT ASHBY, WV 26719
MLS# WVMI2003222Listed by: MOUNTAINSIDE HOME REALTY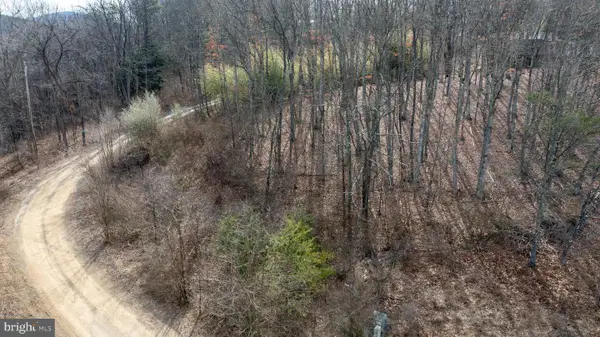 $19,900Active0.54 Acres
$19,900Active0.54 AcresLot 44 Ashby Crest Estates, FORT ASHBY, WV 26719
MLS# WVMI2003220Listed by: MOUNTAINSIDE HOME REALTY $19,900Active0.65 Acres
$19,900Active0.65 AcresLot 27 Ashby Crest Estates, FORT ASHBY, WV 26719
MLS# WVMI2003224Listed by: MOUNTAINSIDE HOME REALTY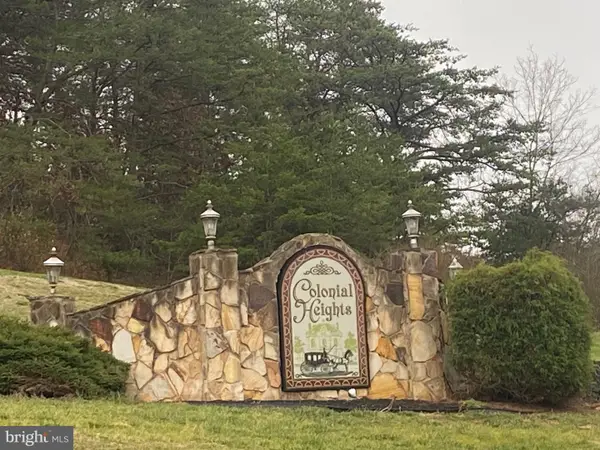 $35,000Pending1.28 Acres
$35,000Pending1.28 AcresLot 16 Colonial Heights Drive, FORT ASHBY, WV 26719
MLS# WVMI2003060Listed by: MOUNTAINSIDE HOME REALTY $294,900Active4 beds 2 baths2,110 sq. ft.
$294,900Active4 beds 2 baths2,110 sq. ft.99 E Creek Run Loop, FORT ASHBY, WV 26719
MLS# WVMI2002996Listed by: RE/MAX REAL ESTATE GROUP
