116 Lenore Circle, Fraziers Bottom, WV 25082
Local realty services provided by:Better Homes and Gardens Real Estate Central
Listed by: mary tolley
Office: old colony
MLS#:280201
Source:WV_KVBOR
Price summary
- Price:$568,900
- Price per sq. ft.:$167.32
About this home
Motivated Seller! Experience this ranch-style home w/ an open-concept creating a seamless flow between the living room & custom built kitchen all perfect for entertaining & family gathering. The custom built kitchen offers black granite countertops & a spacious pantry. Utility room, three bedrooms, and two full baths which include the owner en suite gives all the necessary amenities on the main level. The finished basement has 2 large bedrooms and 1 full bath. The basement boasts a cozy, spacious family room and leads you to a patio overlooking one of many stocked ponds, a personal basketball pad, and a storage building with electric. This home has two large storage areas in the basement. Other amenities include a tankless water heater, natural gas hookup for an outdoor grill, fruit trees, and flood lights allowing you to enjoy your outdoor space in the evening. Community amenities include a playground, dog park, basketball pad, multiple ponds stocked, and several pavilions throughout!
Contact an agent
Home facts
- Year built:2023
- Listing ID #:280201
- Added:95 day(s) ago
- Updated:December 17, 2025 at 08:24 PM
Rooms and interior
- Bedrooms:5
- Total bathrooms:3
- Full bathrooms:3
- Living area:3,400 sq. ft.
Heating and cooling
- Cooling:Central Air, Electric
- Heating:Forced Air, Gas
Structure and exterior
- Roof:Composition, Shingle
- Year built:2023
- Building area:3,400 sq. ft.
Schools
- High school:Winfield
- Middle school:Winfield
- Elementary school:Winfield
Utilities
- Water:Public
- Sewer:Public Sewer
Finances and disclosures
- Price:$568,900
- Price per sq. ft.:$167.32
- Tax amount:$4,050
New listings near 116 Lenore Circle
- New
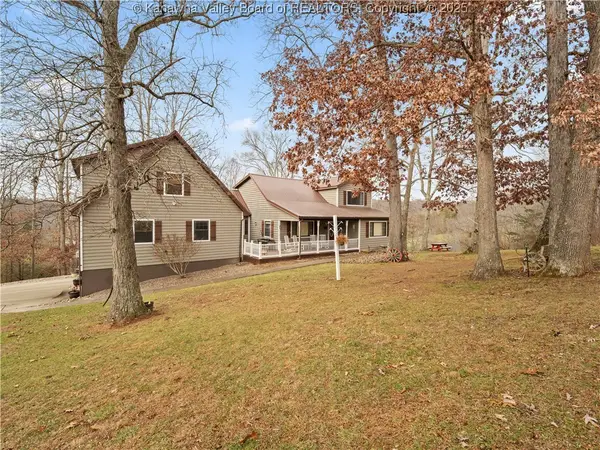 $595,000Active4 beds 4 baths3,040 sq. ft.
$595,000Active4 beds 4 baths3,040 sq. ft.439 Spanoaks Drive, Milton, WV 25541
MLS# 281431Listed by: ADVANTAGE REAL ESTATE  Listed by BHGRE$480,000Active47.7 Acres
Listed by BHGRE$480,000Active47.7 Acres91 Hawk Ridge Road, Fraziers Bottom, WV 25082
MLS# 281218Listed by: BETTER HOMES AND GARDENS REAL ESTATE CENTRAL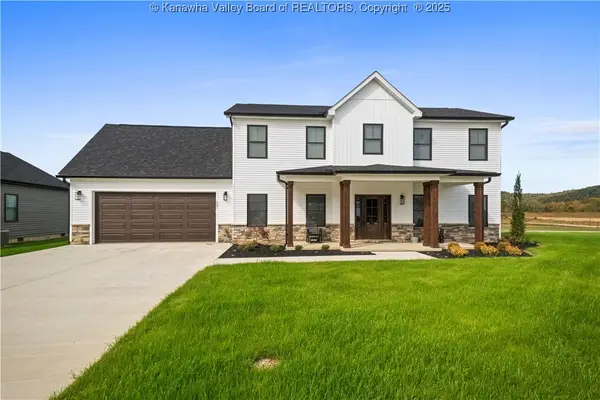 $579,000Active5 beds 4 baths2,836 sq. ft.
$579,000Active5 beds 4 baths2,836 sq. ft.227 Alexander's Avenue, Fraziers Bottom, WV 25082
MLS# 280820Listed by: LUXURY LIVING REALTY, LLC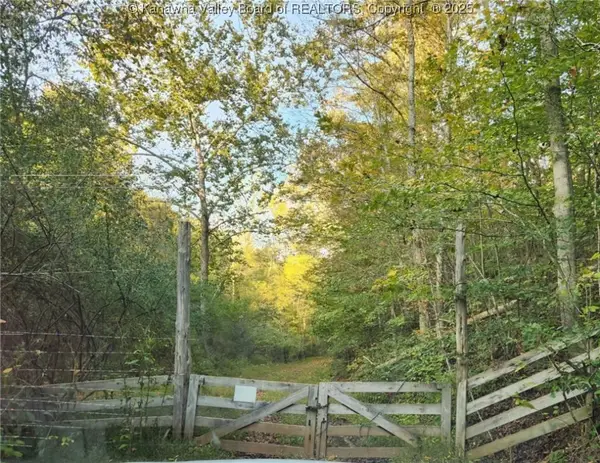 $225,000Active75 Acres
$225,000Active75 Acres0 Wallace Road, Fraziers Bottom, WV 25282
MLS# 280836Listed by: RUNYAN & ASSOCIATES REALTORS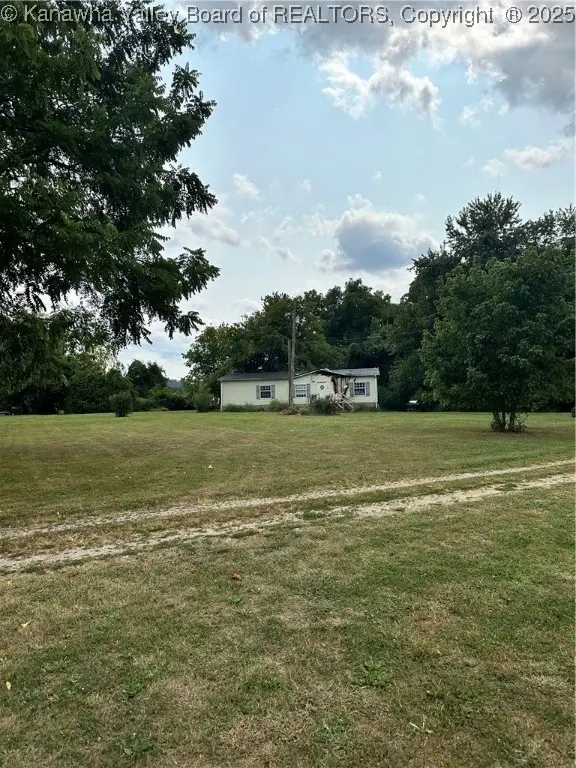 $80,000Pending2.82 Acres
$80,000Pending2.82 Acres52/54 Hummingbird Lane, Fraziers Bottom, WV 25082
MLS# 280500Listed by: OLD COLONY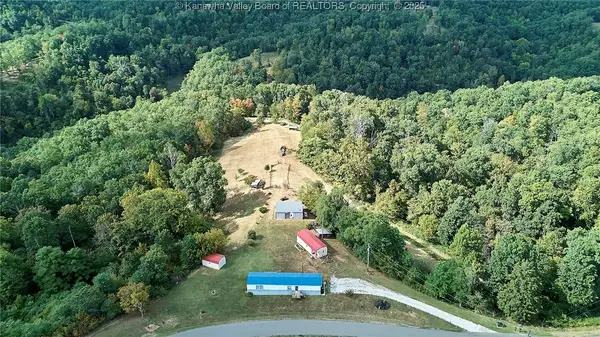 Listed by BHGRE$199,900Active3 beds 2 baths1,120 sq. ft.
Listed by BHGRE$199,900Active3 beds 2 baths1,120 sq. ft.4578 Barton Chapel Road, Fraziers Bottom, WV 25082
MLS# 280057Listed by: BETTER HOMES AND GARDENS REAL ESTATE CENTRAL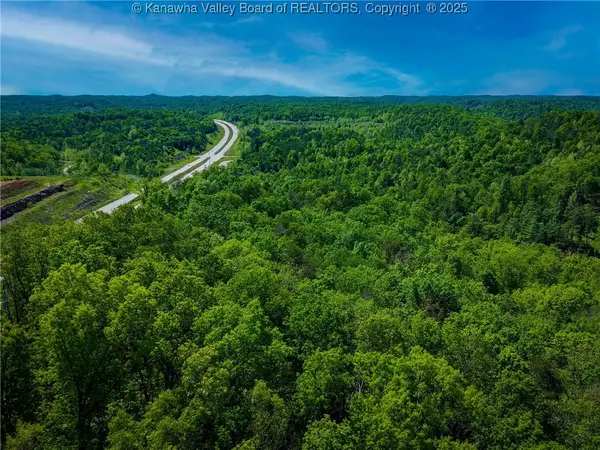 $79,250Active8.13 Acres
$79,250Active8.13 Acres0 Evergreen Road, Fraziers Bottom, WV 25082
MLS# 279647Listed by: HIGHLEY BLESSED REALTY, LLC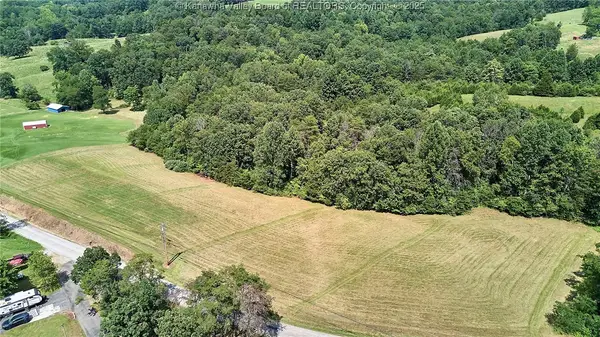 Listed by BHGRE$325,000Active19 Acres
Listed by BHGRE$325,000Active19 Acres16077 Ashton Upland Road, Fraziers Bottom, WV 25082
MLS# 279587Listed by: BETTER HOMES AND GARDENS REAL ESTATE CENTRAL Listed by BHGRE$370,000Active3 beds 2 baths2,170 sq. ft.
Listed by BHGRE$370,000Active3 beds 2 baths2,170 sq. ft.280 Red Knob Road, Fraziers Bottom, WV 25082
MLS# 279415Listed by: BETTER HOMES AND GARDENS REAL ESTATE CENTRAL
