1619 Reunion Corner, GERRARDSTOWN, WV 25420
Local realty services provided by:Better Homes and Gardens Real Estate Murphy & Co.
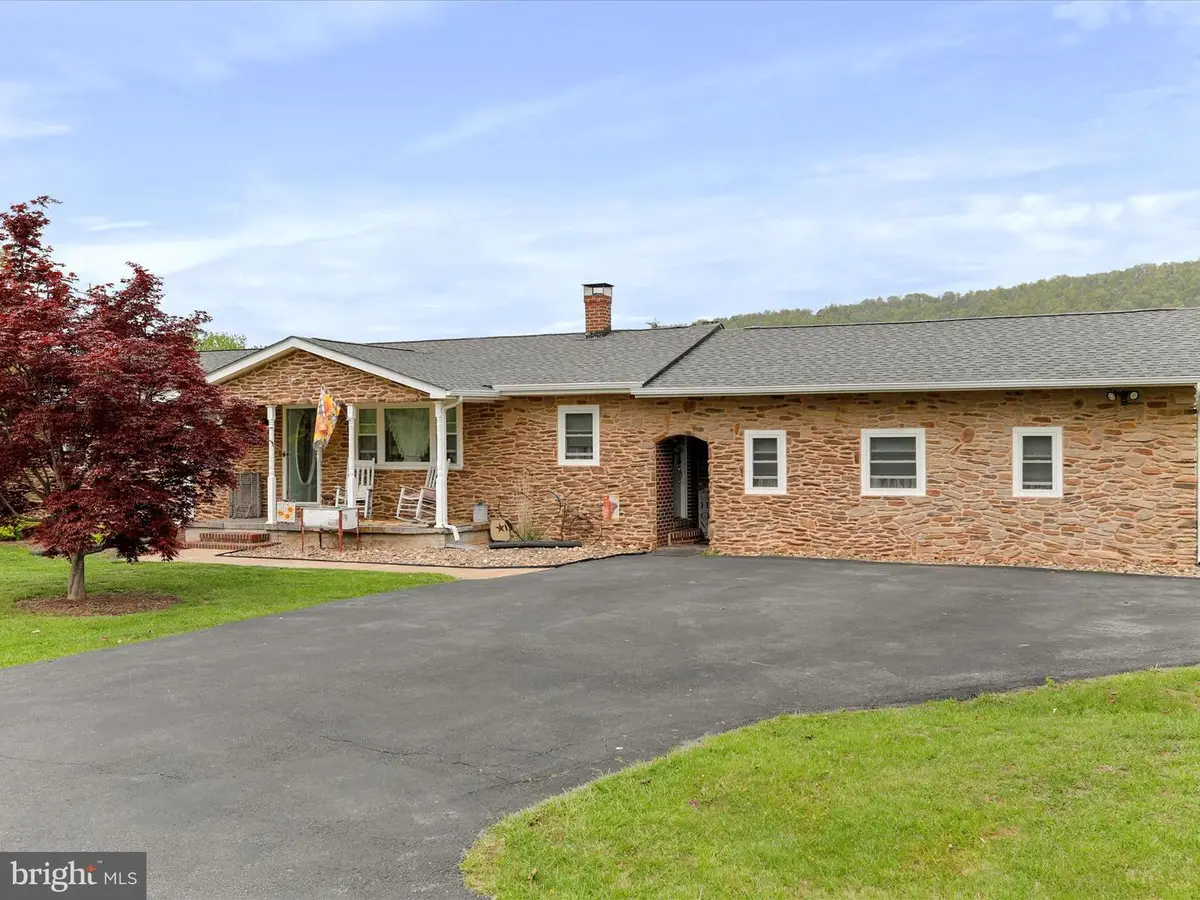


1619 Reunion Corner,GERRARDSTOWN, WV 25420
$400,000
- 4 Beds
- 3 Baths
- 2,786 sq. ft.
- Single family
- Active
Listed by:brandi c barrett
Office:roberts realty group, llc.
MLS#:WVBE2037122
Source:BRIGHTMLS
Price summary
- Price:$400,000
- Price per sq. ft.:$143.58
About this home
No HOA & Surrounded by beautiful pastoral and mountain views all around, home can't be better than this. Bring your best offer
In the last 1 -6 years this beautiful Rancher home has been packed full of all of the most important upgrades including, (Brand New) Hvac system (10 year warranty), electric, well, septic, roof, water filtrations, softeners, instant tankless hot water heater, updated kitchen, finished basement for additional living space and garage spaces and so much more.
This Rancher is move in ready with 4 bedrooms, 1.5 baths and a bath to finish in the basement. Great set up for an In -law suite.
It also features 2 pellet stoves, 2 additional storage sheds one with electric, your dream deck to wake up with coffee on or wind down on in the evening.
Is the home even what you're looking for, or could it be the LARGE 3 bay Garage with an office and a half bath that was used in the past as a business? Sounds like a dream doesn't it? It's within your reach. Schedule your tour ASAP
Has fantastic Fiber Optic Internet.
Contact an agent
Home facts
- Year built:1978
- Listing Id #:WVBE2037122
- Added:195 day(s) ago
- Updated:August 16, 2025 at 01:49 PM
Rooms and interior
- Bedrooms:4
- Total bathrooms:3
- Full bathrooms:1
- Half bathrooms:2
- Living area:2,786 sq. ft.
Heating and cooling
- Cooling:Central A/C, Heat Pump(s)
- Heating:Central, Electric, Heat Pump(s), Wood, Wood Burn Stove
Structure and exterior
- Roof:Architectural Shingle, Asphalt
- Year built:1978
- Building area:2,786 sq. ft.
- Lot area:0.82 Acres
Utilities
- Water:Well
- Sewer:On Site Septic
Finances and disclosures
- Price:$400,000
- Price per sq. ft.:$143.58
- Tax amount:$1,261 (2023)
New listings near 1619 Reunion Corner
 $694,999Active4 beds 4 baths2,514 sq. ft.
$694,999Active4 beds 4 baths2,514 sq. ft.Lot 52 Teardrop Trl, GERRARDSTOWN, WV 25420
MLS# WVBE2042370Listed by: GAIN REALTY- Coming Soon
 $490,000Coming Soon4 beds 3 baths
$490,000Coming Soon4 beds 3 baths362 Lawrence Rd, GERRARDSTOWN, WV 25420
MLS# WVBE2043346Listed by: HUNT COUNTRY SOTHEBY'S INTERNATIONAL REALTY - New
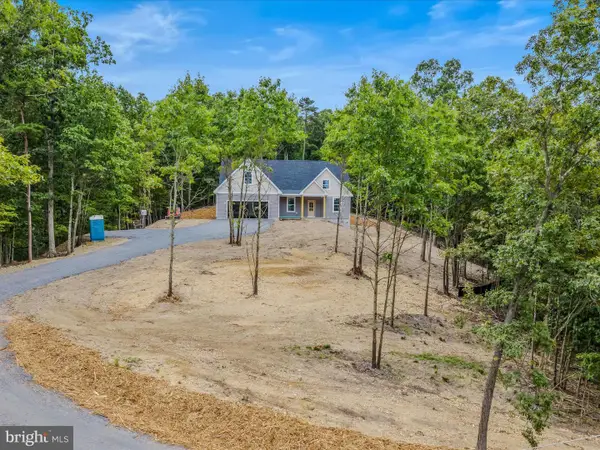 $575,000Active3 beds 3 baths2,252 sq. ft.
$575,000Active3 beds 3 baths2,252 sq. ft.Lot K Annandale Dr, GERRARDSTOWN, WV 25420
MLS# WVBE2043280Listed by: SAMSON PROPERTIES - New
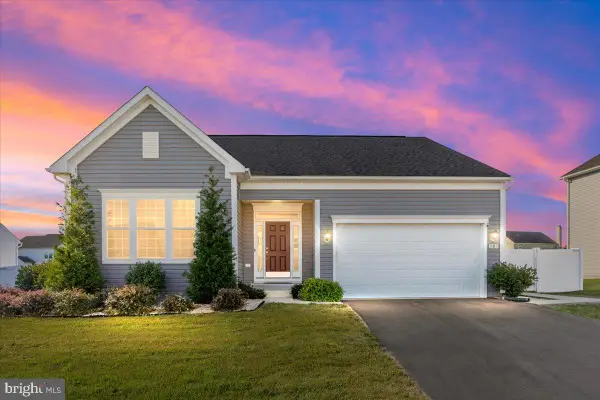 $405,000Active3 beds 2 baths1,704 sq. ft.
$405,000Active3 beds 2 baths1,704 sq. ft.301 Lawrence Rd, GERRARDSTOWN, WV 25420
MLS# WVBE2043214Listed by: KELLER WILLIAMS REALTY - Coming Soon
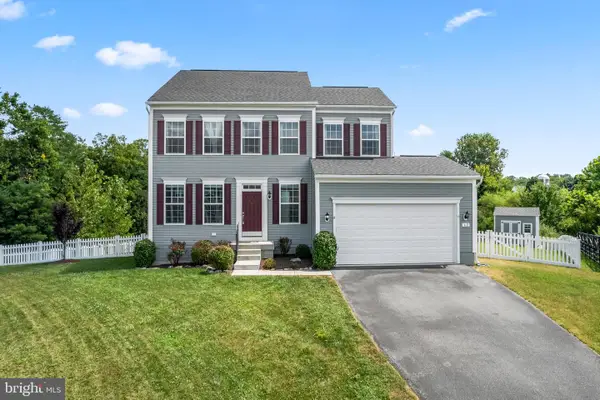 $475,000Coming Soon4 beds 4 baths
$475,000Coming Soon4 beds 4 baths62 Salinger Ct, GERRARDSTOWN, WV 25420
MLS# WVBE2042822Listed by: KELLER WILLIAMS REALTY - New
 $1,700,000Active4 beds 2 baths3,000 sq. ft.
$1,700,000Active4 beds 2 baths3,000 sq. ft.3025 Dominion Rd, GERRARDSTOWN, WV 25420
MLS# WVBE2042798Listed by: DANDRIDGE REALTY GROUP, LLC 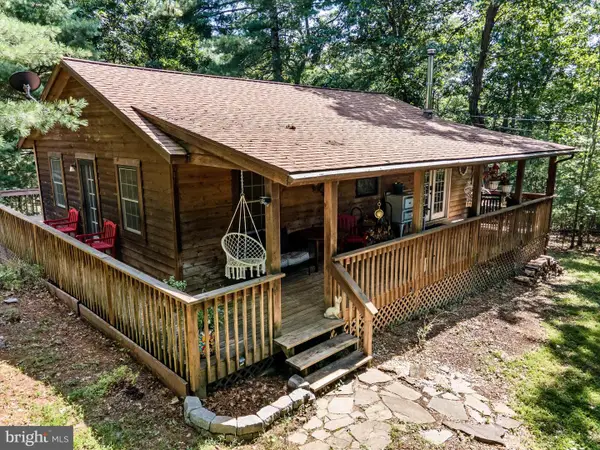 $300,000Pending2 beds 2 baths936 sq. ft.
$300,000Pending2 beds 2 baths936 sq. ft.142 Cressen Dr, GERRARDSTOWN, WV 25420
MLS# WVBE2043158Listed by: RE/MAX ROOTS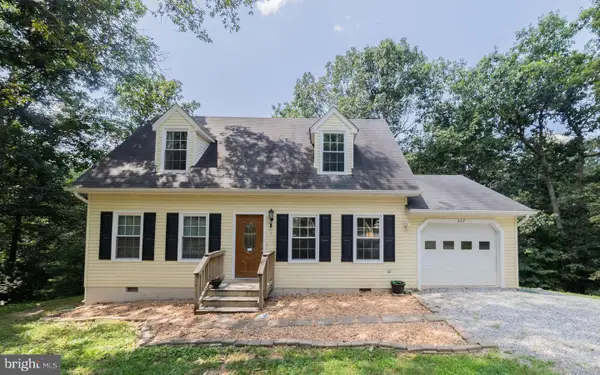 $299,900Pending3 beds 3 baths1,600 sq. ft.
$299,900Pending3 beds 3 baths1,600 sq. ft.307 Crowfoot Ln, GERRARDSTOWN, WV 25420
MLS# WVBE2042532Listed by: BURCH REAL ESTATE GROUP, LLC- Coming Soon
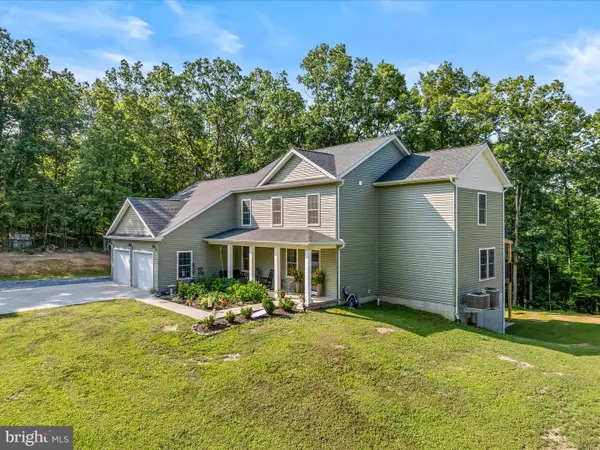 $800,000Coming Soon4 beds 3 baths
$800,000Coming Soon4 beds 3 baths23 Jenkins Rd, GERRARDSTOWN, WV 25420
MLS# WVBE2042846Listed by: SAMSON PROPERTIES  $70,000Pending5.16 Acres
$70,000Pending5.16 AcresJenkins Dr, GERRARDSTOWN, WV 25420
MLS# WVBE2042716Listed by: SAMSON PROPERTIES
