2803 Cheyennes Trl, Gerrardstown, WV 25420
Local realty services provided by:Better Homes and Gardens Real Estate Community Realty
2803 Cheyennes Trl,Gerrardstown, WV 25420
$559,900
- 3 Beds
- 3 Baths
- 1,873 sq. ft.
- Single family
- Pending
Listed by: jordan brady butts
Office: burch real estate group, llc.
MLS#:WVBE2038322
Source:BRIGHTMLS
Price summary
- Price:$559,900
- Price per sq. ft.:$298.93
- Monthly HOA dues:$30.42
About this home
Secluded Custom Chalet on 11 Private Acres – A Nature Lover’s Dream in sought after Round Top Estates!
Escape to your own private retreat with this stunning custom 3-bedroom, 2.5-bathroom chalet-style home, nestled on 11 serene acres teeming with wildlife. Designed to blend seamlessly with its natural surroundings, this home boasts soaring ceilings, an open floor plan, and expansive windows that flood the space with natural light and offer breathtaking views of the outdoors. Spend your mornings on your composite deck listening to the birds.
This updated home features refinished hardwood flooring and steps, an open concept with a new kitchen with shaker cabinets, quartz countertops, stainless steel appliances opening up to the vaulted living room with tons of windows! New lighting throughout, updated bathrooms, detached garage, upgraded insulated siding, newer roofing and heat pumps and much more!
The master suite is on the main level and has a walk in shower, double vanity and spacious closet. The other 2 bedrooms upstairs offer a lot of room and share a bathroom with an extra loft space. Dual zoned heat pumps! Even more options for room in the full unfinished basement!
If you're looking for a one-of-a-kind home where nature and luxury meet, this breathtaking chalet is a must-see! Schedule your private tour today.
Contact an agent
Home facts
- Year built:2002
- Listing ID #:WVBE2038322
- Added:237 day(s) ago
- Updated:November 15, 2025 at 09:07 AM
Rooms and interior
- Bedrooms:3
- Total bathrooms:3
- Full bathrooms:2
- Half bathrooms:1
- Living area:1,873 sq. ft.
Heating and cooling
- Cooling:Ceiling Fan(s), Central A/C, Heat Pump(s), Zoned
- Heating:Electric, Heat Pump - Gas BackUp, Heat Pump(s), Propane - Owned, Zoned
Structure and exterior
- Roof:Architectural Shingle
- Year built:2002
- Building area:1,873 sq. ft.
Utilities
- Water:Well
- Sewer:On Site Septic
Finances and disclosures
- Price:$559,900
- Price per sq. ft.:$298.93
- Tax amount:$1,999 (2022)
New listings near 2803 Cheyennes Trl
- New
 $285,000Active3 beds 2 baths928 sq. ft.
$285,000Active3 beds 2 baths928 sq. ft.56 Chipmunk Ln, GERRARDSTOWN, WV 25420
MLS# WVBE2045964Listed by: REALTY FC - Coming Soon
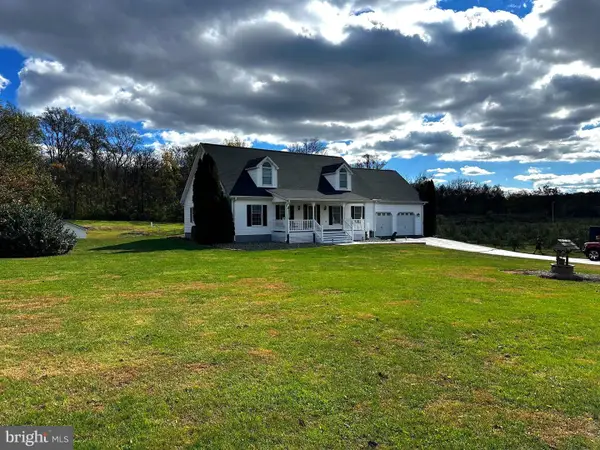 $739,000Coming Soon4 beds 4 baths
$739,000Coming Soon4 beds 4 baths25 Mish Rd, BUNKER HILL, WV 25413
MLS# WVBE2045344Listed by: COLDWELL BANKER PREMIER - Coming Soon
 $329,900Coming Soon3 beds 2 baths
$329,900Coming Soon3 beds 2 baths30 Shiloh Ct, GERRARDSTOWN, WV 25420
MLS# WVBE2045972Listed by: HOFFMAN REALTY - New
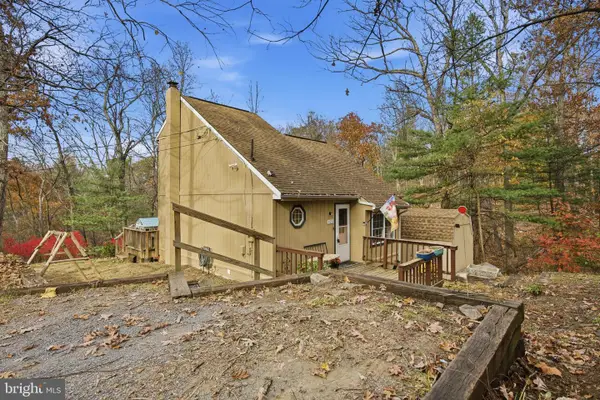 $250,000Active3 beds 1 baths1,256 sq. ft.
$250,000Active3 beds 1 baths1,256 sq. ft.128 Hemlock Ln, GERRARDSTOWN, WV 25420
MLS# WVBE2045878Listed by: SAMSON PROPERTIES - New
 $294,900Active2 beds 1 baths922 sq. ft.
$294,900Active2 beds 1 baths922 sq. ft.646 Glenwood Ln, GERRARDSTOWN, WV 25420
MLS# WVBE2045786Listed by: SAMSON PROPERTIES  $349,990Active4 beds 3 baths1,903 sq. ft.
$349,990Active4 beds 3 baths1,903 sq. ft.1900 Mutual Dr, INWOOD, WV 25428
MLS# WVBE2045664Listed by: NVR, INC.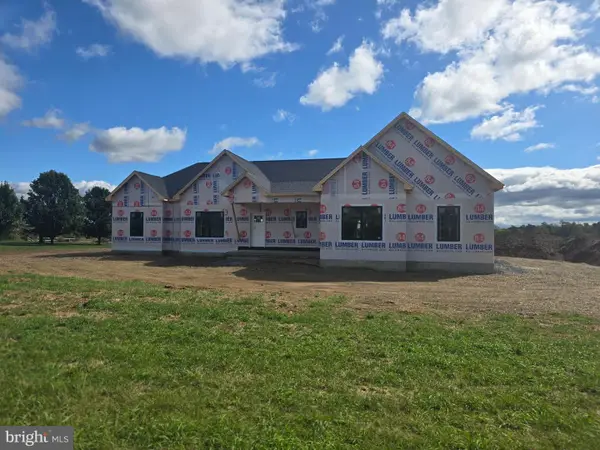 $619,900Active3 beds 3 baths1,911 sq. ft.
$619,900Active3 beds 3 baths1,911 sq. ft.1063 Dominion Rd, GERRARDSTOWN, WV 25420
MLS# WVBE2044836Listed by: GAIN REALTY $224,900Pending2 beds 1 baths832 sq. ft.
$224,900Pending2 beds 1 baths832 sq. ft.169 Oasis Ln, GERRARDSTOWN, WV 25420
MLS# WVBE2045328Listed by: KELLER WILLIAMS REALTY CENTRE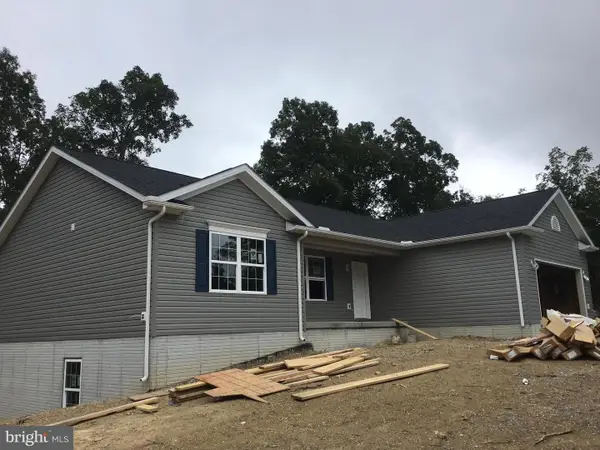 $500,414Pending3 beds 2 baths1,528 sq. ft.
$500,414Pending3 beds 2 baths1,528 sq. ft.162 Garland Ct, GERRARDSTOWN, WV 25420
MLS# WVBE2040254Listed by: OLIVER HOMES,INC.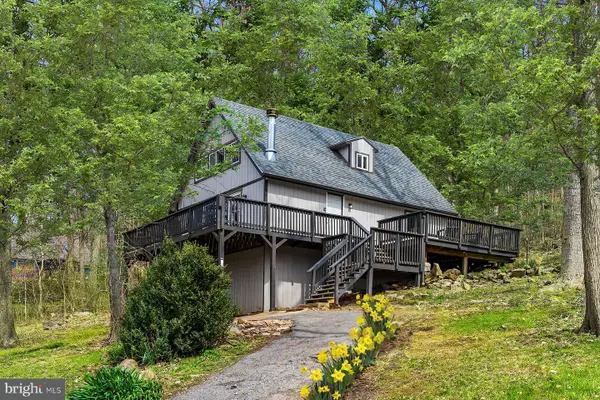 $275,000Active3 beds 2 baths922 sq. ft.
$275,000Active3 beds 2 baths922 sq. ft.1125 Nancy Jack Rd, GERRARDSTOWN, WV 25420
MLS# WVBE2045184Listed by: BLUE VALLEY REAL ESTATE
