2968 Cheyenne's Trl, Gerrardstown, WV 25420
Local realty services provided by:Better Homes and Gardens Real Estate Maturo
2968 Cheyenne's Trl,Gerrardstown, WV 25420
$724,900
- 3 Beds
- 4 Baths
- 2,913 sq. ft.
- Single family
- Pending
Listed by: dorothy vance
Office: the kw collective
MLS#:WVBE2040314
Source:BRIGHTMLS
Price summary
- Price:$724,900
- Price per sq. ft.:$248.85
- Monthly HOA dues:$35.42
About this home
Exquisite opportunity in Round Top Estates to become the owner of this stunning custom-built residence spanning 7.13 acres. Boasting a generous expanse of nearly 3,000 finished square feet and approximately 1,400 unfinished square feet. This home features three tastefully appointed bedrooms, each complete with its own private ensuite. The primary bedroom is located on the main level and features an inviting open floor plan that exudes seamless elegance. The kitchen presents an impressive ensemble of granite countertops, stainless steel appliances, a gas cooktop, and a wall oven with built-in microwave, complemented by a charming wine bar, all seamlessly integrated with the living room adorned by a captivating stone fireplace, dual-sided also serving the dining room. The two-story family room features a mesmerizing "wall of windows," inviting abundant natural light and framing picturesque wooded vistas, ensuring utmost privacy. Additionally, the dining room provides access to a covered porch, serving as an idyllic sanctuary for indulging in your morning coffee or savoring a tranquil evening glass of wine. Extending from the covered porch is a substantial deck, spanning the entire rear of the house, providing an ideal space for hosting grand gatherings and creating lasting memories. The lower level offers a beautifully finished family room that is awaiting your personal touch. It features a rough-in to add your personal style bar and includes elegant French doors, allowing ample natural light to illuminate the space and providing convenient access to the outdoors. Additionally, this level presents an exciting opportunity for you to incorporate a spacious second primary bedroom, complete with expansive windows and French doors for abundant natural light and a rough-in for a full bathroom. Moreover, the family room offers access to a versatile area that can be transformed into a grand theater room, perfect for entertainment purposes. The unfinished attic located above your spacious two-car garage offers excellent potential for conversion into a sophisticated home office or an engaging game room. This space can be effortlessly accessed through a private stairway within the premises. If you have been contemplating the acquisition of a private and opulent estate, your search ends here. Total square footage is estimated and should be verified by buyer.
Contact an agent
Home facts
- Year built:2023
- Listing ID #:WVBE2040314
- Added:196 day(s) ago
- Updated:November 27, 2025 at 08:29 AM
Rooms and interior
- Bedrooms:3
- Total bathrooms:4
- Full bathrooms:3
- Half bathrooms:1
- Living area:2,913 sq. ft.
Heating and cooling
- Cooling:Heat Pump(s)
- Heating:Electric, Heat Pump - Gas BackUp, Propane - Leased
Structure and exterior
- Roof:Architectural Shingle
- Year built:2023
- Building area:2,913 sq. ft.
- Lot area:7.13 Acres
Utilities
- Water:Well
- Sewer:On Site Septic
Finances and disclosures
- Price:$724,900
- Price per sq. ft.:$248.85
- Tax amount:$2,355 (2024)
New listings near 2968 Cheyenne's Trl
- Coming Soon
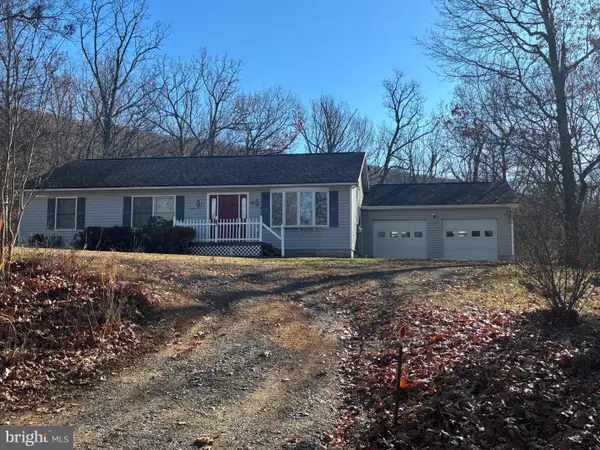 $349,999Coming Soon3 beds 3 baths
$349,999Coming Soon3 beds 3 baths83 Pale Magnolia Dr, GERRARDSTOWN, WV 25420
MLS# WVBE2046146Listed by: SAMSON PROPERTIES  $285,000Pending3 beds 2 baths928 sq. ft.
$285,000Pending3 beds 2 baths928 sq. ft.56 Chipmunk Ln, GERRARDSTOWN, WV 25420
MLS# WVBE2045964Listed by: REALTY FC- Coming Soon
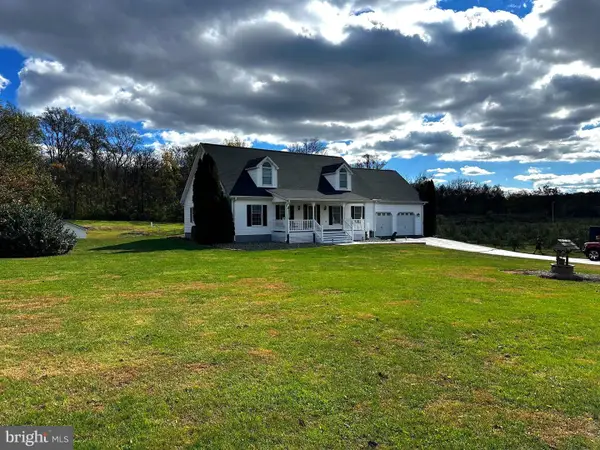 $739,000Coming Soon4 beds 4 baths
$739,000Coming Soon4 beds 4 baths25 Mish Rd, BUNKER HILL, WV 25413
MLS# WVBE2045344Listed by: COLDWELL BANKER PREMIER  $329,900Active4 beds 2 baths1,248 sq. ft.
$329,900Active4 beds 2 baths1,248 sq. ft.30 Shiloh Ct, GERRARDSTOWN, WV 25420
MLS# WVBE2045972Listed by: HOFFMAN REALTY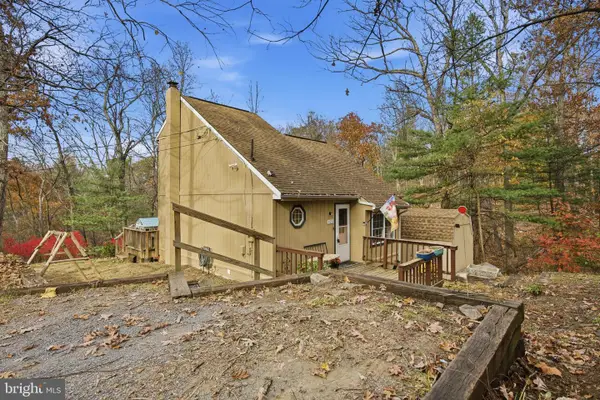 $250,000Pending3 beds 1 baths1,256 sq. ft.
$250,000Pending3 beds 1 baths1,256 sq. ft.128 Hemlock Ln, GERRARDSTOWN, WV 25420
MLS# WVBE2045878Listed by: SAMSON PROPERTIES $294,900Active2 beds 1 baths922 sq. ft.
$294,900Active2 beds 1 baths922 sq. ft.646 Glenwood Ln, GERRARDSTOWN, WV 25420
MLS# WVBE2045786Listed by: SAMSON PROPERTIES $349,990Active4 beds 3 baths1,903 sq. ft.
$349,990Active4 beds 3 baths1,903 sq. ft.1900 Mutual Dr, INWOOD, WV 25428
MLS# WVBE2045664Listed by: NVR, INC.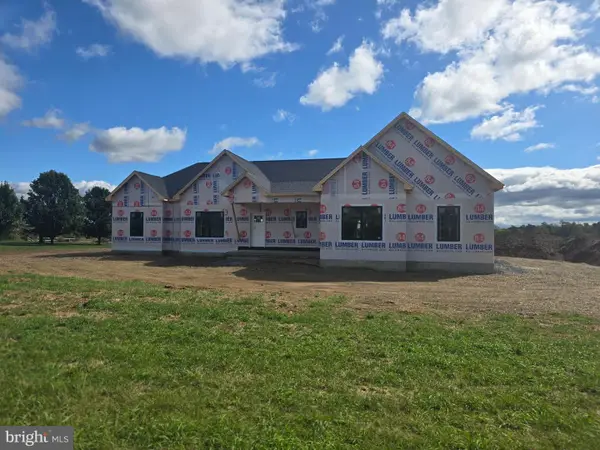 $619,900Active3 beds 3 baths1,911 sq. ft.
$619,900Active3 beds 3 baths1,911 sq. ft.1063 Dominion Rd, GERRARDSTOWN, WV 25420
MLS# WVBE2044836Listed by: GAIN REALTY $224,900Pending2 beds 1 baths832 sq. ft.
$224,900Pending2 beds 1 baths832 sq. ft.169 Oasis Ln, GERRARDSTOWN, WV 25420
MLS# WVBE2045328Listed by: KELLER WILLIAMS REALTY CENTRE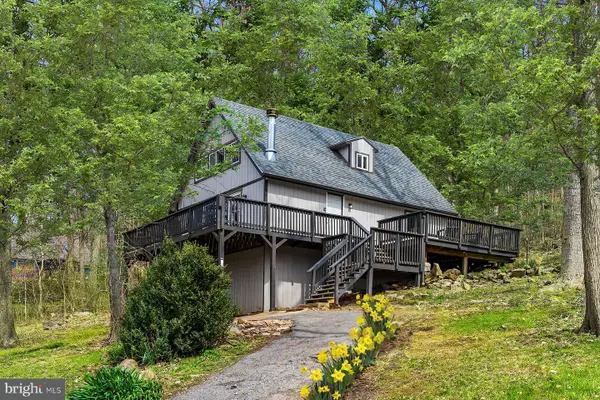 $275,000Active3 beds 2 baths922 sq. ft.
$275,000Active3 beds 2 baths922 sq. ft.1125 Nancy Jack Rd, GERRARDSTOWN, WV 25420
MLS# WVBE2045184Listed by: BLUE VALLEY REAL ESTATE
